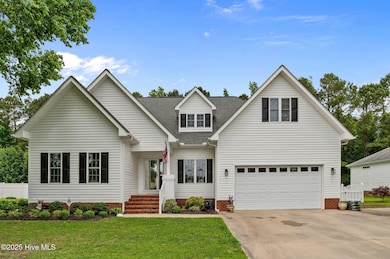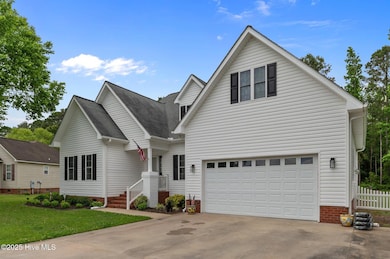171 Adams Ln Washington, NC 27889
Estimated payment $2,026/month
Highlights
- Deck
- Cathedral Ceiling
- Main Floor Primary Bedroom
- Eastern Elementary School Rated A-
- Bamboo Flooring
- Whirlpool Bathtub
About This Home
Luxury custom home! This beautifully maintained 4-bedroom, 3.5-bath residence offers 2,366 sq ft of living space with stunning curb appeal. The flexible floor plan provides your choice of a main-level primary suite with full bath and walk-in closet or a massive private upstairs primary retreat complete with a jetted tub, walk-in shower, and generous closet space. The living room welcomes you with gleaming bamboo flooring, cathedral ceilings, and custom built-in shelving, offering an inviting backdrop for everyday living or entertaining.All windows feature new screens and professionally installed tint by Prominent of Washington, backed by a lifetime warranty, an excellent upgrade that enhances energy efficiency and reduces fading of furnishings.The open-concept design combines the kitchen and dining area overlooking the living room. The kitchen is highlighted by granite countertops, high-end ss appliances, soft-close cabinetry, and charming floating shelves situated above the oversized sink. Two additional bedrooms are conveniently located on the main level, along with a spacious laundry room offering ample storage.This all-electric home includes dual-zoned HVAC units for year-round comfort. Outdoors, enjoy a private fenced-in backyard featuring both an open deck and a screened porch, plus a central fire pit connected by a pebble walkway. The attached oversized 2-car garage includes a handy workbench and ramp access into the home.A MAJOR structural enhancement is the conditioned crawl space, equipped with a full vapor barrier, dedicated dehumidifier, and separate breaker. This system promotes a cleaner, drier, and more energy-efficient foundation, providing added peace of mind and long-term protection for the home.Recent updates include upgraded light fixtures, ceiling fans, taller comfort-height toilets, new shower doors, outdoor illumination, and a grand Anderson back door. Expansive concrete parking pad. No flood insurance, and minimal HOA fees.
Home Details
Home Type
- Single Family
Est. Annual Taxes
- $2,154
Year Built
- Built in 2007
Lot Details
- 0.31 Acre Lot
- Lot Dimensions are 148x112x140x82
- Street terminates at a dead end
- Fenced Yard
- Vinyl Fence
- Level Lot
HOA Fees
- $10 Monthly HOA Fees
Home Design
- Brick Foundation
- Permanent Foundation
- Block Foundation
- Wood Frame Construction
- Architectural Shingle Roof
- Concrete Siding
- Vinyl Siding
- Stick Built Home
Interior Spaces
- 2,366 Sq Ft Home
- 2-Story Property
- Bookcases
- Cathedral Ceiling
- Ceiling Fan
- Double Pane Windows
- Blinds
- Mud Room
- Combination Dining and Living Room
- Crawl Space
- Storm Doors
Kitchen
- Double Self-Cleaning Convection Oven
- Ice Maker
- Dishwasher
- Disposal
Flooring
- Bamboo
- Carpet
- Tile
- Luxury Vinyl Plank Tile
Bedrooms and Bathrooms
- 4 Bedrooms
- Primary Bedroom on Main
- In-Law or Guest Suite
- Whirlpool Bathtub
- Walk-in Shower
Laundry
- Laundry Room
- Washer and Dryer Hookup
Attic
- Storage In Attic
- Partially Finished Attic
Parking
- 2 Car Attached Garage
- Front Facing Garage
- Garage Door Opener
- Driveway
- Additional Parking
- Off-Street Parking
Eco-Friendly Details
- Energy-Efficient Doors
Outdoor Features
- Deck
- Enclosed Patio or Porch
Schools
- Eastern Elementary School
- P.S. Jones Middle School
- Washington High School
Utilities
- Humidifier
- Forced Air Zoned Heating System
- Heat Pump System
- Programmable Thermostat
- Electric Water Heater
Community Details
- Riverbirch HOA, Phone Number (727) 244-4211
- River Birch Subdivision
- Maintained Community
Listing and Financial Details
- Assessor Parcel Number 5688-49-0239
Map
Home Values in the Area
Average Home Value in this Area
Tax History
| Year | Tax Paid | Tax Assessment Tax Assessment Total Assessment is a certain percentage of the fair market value that is determined by local assessors to be the total taxable value of land and additions on the property. | Land | Improvement |
|---|---|---|---|---|
| 2025 | $2,154 | $358,654 | $25,808 | $332,846 |
| 2024 | $1,682 | $205,832 | $25,000 | $180,832 |
| 2023 | $1,654 | $205,832 | $25,000 | $180,832 |
| 2022 | $1,649 | $205,832 | $25,000 | $180,832 |
| 2021 | $1,644 | $205,832 | $25,000 | $180,832 |
| 2020 | $1,659 | $205,832 | $25,000 | $180,832 |
| 2019 | $1,649 | $205,832 | $25,000 | $180,832 |
| 2018 | $1,598 | $205,832 | $25,000 | $180,832 |
| 2017 | $1,523 | $216,080 | $25,000 | $191,080 |
| 2016 | $1,493 | $216,080 | $25,000 | $191,080 |
| 2015 | $1,384 | $0 | $0 | $0 |
| 2014 | $1,384 | $0 | $0 | $0 |
| 2013 | -- | $216,080 | $25,000 | $191,080 |
Property History
| Date | Event | Price | List to Sale | Price per Sq Ft | Prior Sale |
|---|---|---|---|---|---|
| 11/18/2025 11/18/25 | Price Changed | $350,000 | -4.6% | $148 / Sq Ft | |
| 09/24/2025 09/24/25 | Price Changed | $367,000 | -0.5% | $155 / Sq Ft | |
| 08/20/2025 08/20/25 | Price Changed | $369,000 | -2.6% | $156 / Sq Ft | |
| 08/05/2025 08/05/25 | Price Changed | $379,000 | -2.6% | $160 / Sq Ft | |
| 06/12/2025 06/12/25 | Price Changed | $389,000 | -2.5% | $164 / Sq Ft | |
| 05/07/2025 05/07/25 | For Sale | $399,000 | +12.1% | $169 / Sq Ft | |
| 02/20/2024 02/20/24 | Sold | $356,000 | 0.0% | $150 / Sq Ft | View Prior Sale |
| 02/12/2024 02/12/24 | Pending | -- | -- | -- | |
| 01/04/2024 01/04/24 | Price Changed | $356,000 | -1.1% | $150 / Sq Ft | |
| 12/04/2023 12/04/23 | Price Changed | $359,900 | -1.4% | $152 / Sq Ft | |
| 11/20/2023 11/20/23 | For Sale | $364,900 | 0.0% | $154 / Sq Ft | |
| 11/08/2023 11/08/23 | Pending | -- | -- | -- | |
| 11/04/2023 11/04/23 | Price Changed | $364,900 | -1.4% | $154 / Sq Ft | |
| 10/04/2023 10/04/23 | For Sale | $369,900 | +12.1% | $156 / Sq Ft | |
| 03/30/2023 03/30/23 | Sold | $330,000 | -1.2% | $139 / Sq Ft | View Prior Sale |
| 02/28/2023 02/28/23 | Pending | -- | -- | -- | |
| 02/24/2023 02/24/23 | Price Changed | $334,000 | -2.9% | $141 / Sq Ft | |
| 02/08/2023 02/08/23 | For Sale | $344,000 | +126.3% | $145 / Sq Ft | |
| 03/12/2014 03/12/14 | Sold | $152,000 | -24.0% | $69 / Sq Ft | View Prior Sale |
| 02/07/2014 02/07/14 | Pending | -- | -- | -- | |
| 10/23/2013 10/23/13 | For Sale | $199,900 | -- | $91 / Sq Ft |
Purchase History
| Date | Type | Sale Price | Title Company |
|---|---|---|---|
| Warranty Deed | $356,000 | Attorney Only | |
| Deed | $330,000 | Attorney Only | |
| Deed | $20,500 | -- |
Source: Hive MLS
MLS Number: 100506163
APN: 5688-49-0239
- 346 Turnage Dr
- 109 Lennington Ln
- 80 Mill Rd
- 5074 Market Street Extension
- 0 Nc 171 Unit 100499151
- 5334 U S 17
- 0 Ball Unit 100429746
- 0 Ball Unit 16207021
- 230 Boyd Acres Rd
- 233 Boyd Acres Rd
- 0 Us 17 N Unit 100487364
- 405 Northgate Dr
- 56 Hilltop Dr
- 260 Southwind Dr
- 270 Southwind Dr
- 416 Bay Dr
- 113 Albemarle Dr
- 0 Leggett Rd Unit 100483975
- 403 Stratton Place
- 0 Keysville Rd
- 304 Beech Ln
- 220 River Rd
- 783 Nc-33
- 450 Cox Rd
- 4465 Old Blounts Creek Rd
- 509 Mill St
- 801 Sawmill Landing
- 474 Earl Rd
- 3194 Mills Rd
- 4358 Eastern Pines Rd Unit 25
- 1215 Evolve Way
- 3535 E 10th St
- 3800 Bostic Dr
- 3900 Elkin Ridge Dr Unit G
- 103 Arbor Dr
- 3601 Rose Rd Unit B
- 1400 Iris Cir
- 1504 Iris Cir Unit D
- 3305 E 10th St
- 121 Harbor Pointe Ln







