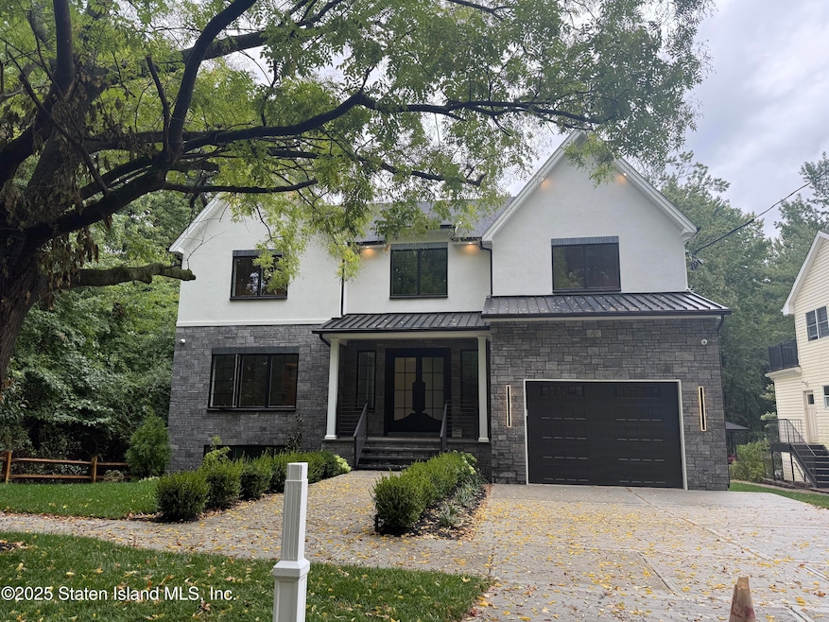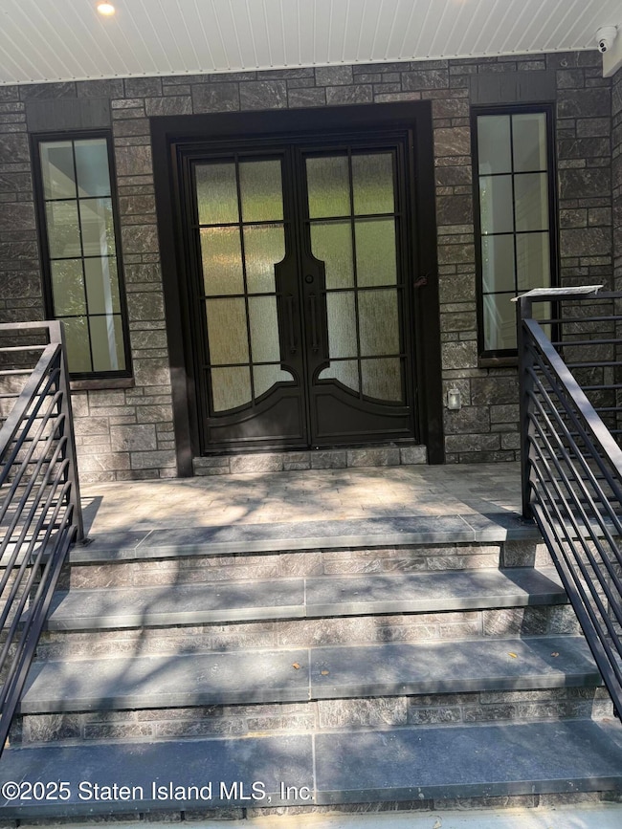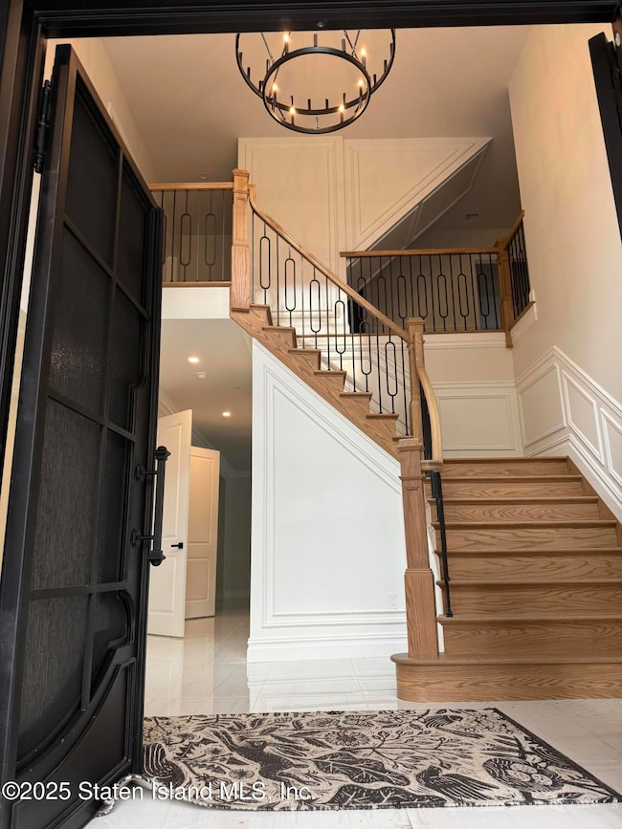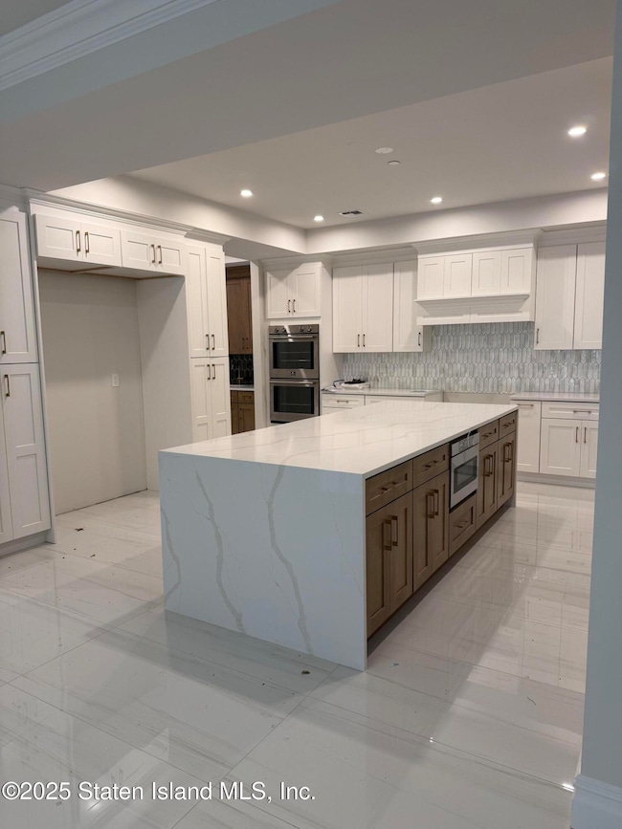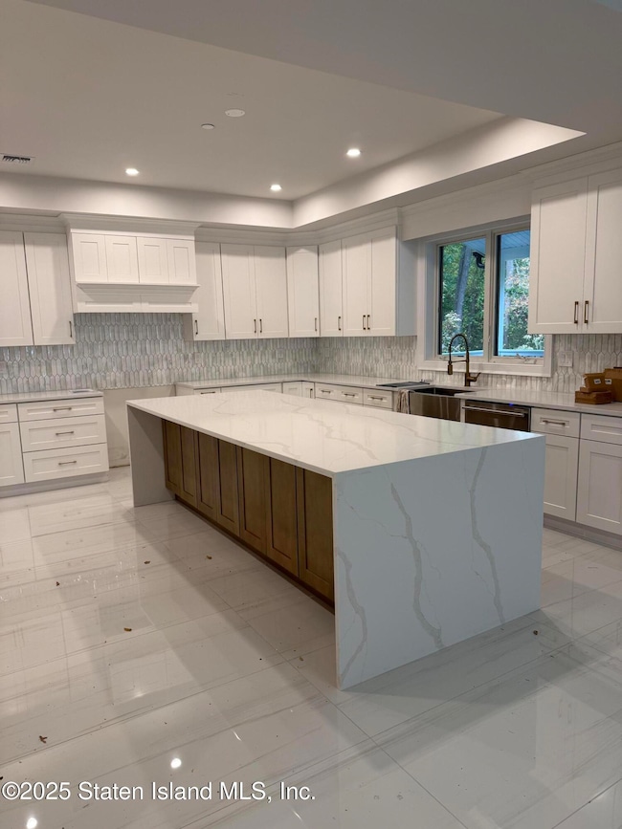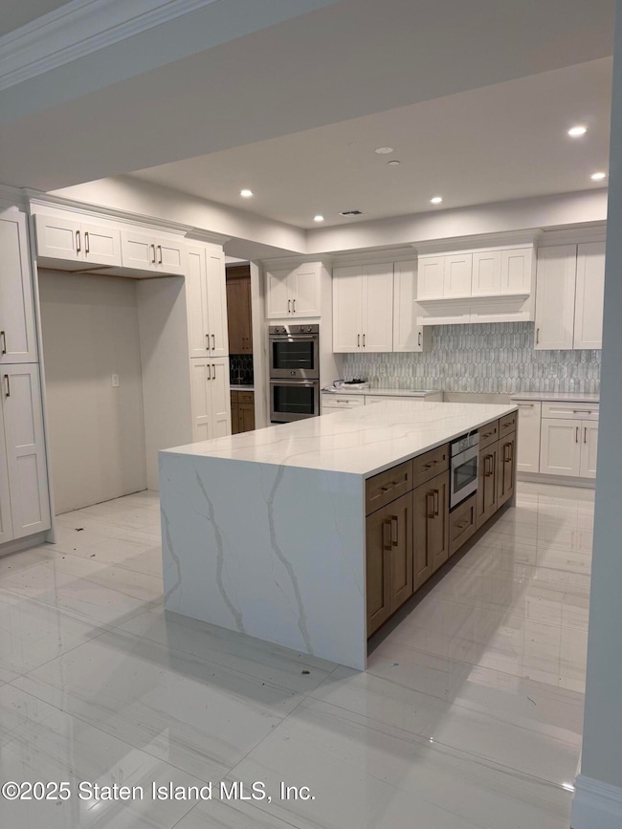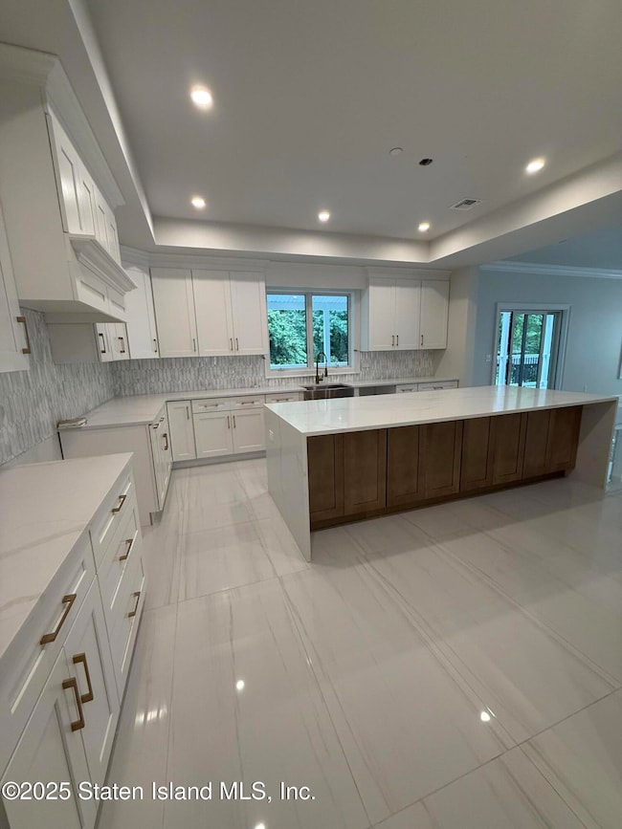171 Androvette Ave Staten Island, NY 10312
Prince's Bay NeighborhoodEstimated payment $12,015/month
Highlights
- New Construction
- Primary Bedroom Suite
- Colonial Architecture
- P.S. 5 - Huguenot Rated A
- 0.27 Acre Lot
- Deck
About This Home
Experience refined elegance and modern comfort in this expansive new construction home. Thoughtfully designed and impeccably built this residence boasts over 6,700 sq ft (all floors) of living space! Upon entering there is a grand 2 story foyer, custom staircase, upgraded railings, custom double iron doors. The heart of the home offers a gourmet kitchen with oversized quartz waterfall island, doublceiling height cabinetry, butlers bar and walk in pantry. Off the kitchen sliders lead to an amazing 10x51 covered trex deck with views of expansive private yard. Stunning dining room which features a custom coffered ceiling. It also features a huge great room with linear fire place perfect for entertaining or everyday living. This home boasts 5 bedrooms, 6 baths. The primary suite features 5 piece bath, water closet, large custom shower, soaking tub and 2 generous size walk in closets. There is a ''princess'' suite with private 3/4 bath and walk in closet. There are 3 additional spacious bedrooms and 2nd floor laundry room, This home also features a walk up finished attic adding additional 984 sq ft of flexible living space, perfect for media room, play room or office. Additional highlights include such and natural stone exterior, 10 ft. ceilings on 1st floor, 9 ft. on the 2nd floor, custom moldings, tray ceilings, upgraded lighting, tons of high hats! There is a mix of radiant in floor heating (entire first floor and 2nd floor bathrooms, as well as baseboard heat. Pella windows, upgraded tiles in all bathrooms, large format porcelain tile entire 1st floor, solid core doors, upgraded hardware, and oak flooring. There is a huge basement with large oversized windows which affords tons of natural light. This space also offers a private bedroom, 2 baths, kitchenette, great for multigenerational living or in law suite! This home sits on a generously sized 11,850 sq. ft lot surrounded by protect blue belt, the ultimate setting for privacy and entertaining
Home Details
Home Type
- Single Family
Est. Annual Taxes
- $5,037
Year Built
- Built in 2025 | New Construction
Lot Details
- 0.27 Acre Lot
- Lot Dimensions are 75x158
- Sprinkler System
- Back and Front Yard
- Property is zoned R-1-2
Parking
- 1 Car Attached Garage
- Garage Door Opener
- On-Street Parking
- Off-Street Parking
Home Design
- Colonial Architecture
- Stone Siding
- Vinyl Siding
- Stucco
Interior Spaces
- 4,963 Sq Ft Home
- 2-Story Property
- Wet Bar
- Living Room with Fireplace
- Formal Dining Room
- Home Security System
- Laundry Room
- Basement
Kitchen
- Eat-In Kitchen
- Walk-In Pantry
- Microwave
- Dishwasher
Bedrooms and Bathrooms
- 5 Bedrooms
- Primary Bedroom Suite
- Walk-In Closet
- Primary Bathroom is a Full Bathroom
- Separate Shower in Primary Bathroom
- Soaking Tub
Outdoor Features
- Deck
- Shed
Utilities
- Cooling Available
- Hot Water Baseboard Heater
- 220 Volts
Community Details
- No Home Owners Association
Listing and Financial Details
- Legal Lot and Block oo70 / 06580
- Assessor Parcel Number 06580-oo70
Map
Home Values in the Area
Average Home Value in this Area
Tax History
| Year | Tax Paid | Tax Assessment Tax Assessment Total Assessment is a certain percentage of the fair market value that is determined by local assessors to be the total taxable value of land and additions on the property. | Land | Improvement |
|---|---|---|---|---|
| 2025 | $5,037 | $25,260 | $26,545 | -- |
| 2024 | $5,037 | $25,080 | $26,346 | -- |
| 2023 | $5,048 | $24,855 | $24,855 | $0 |
| 2022 | $4,442 | $25,800 | $25,800 | $0 |
| 2021 | $4,655 | $22,440 | $22,440 | $0 |
| 2020 | $4,430 | $22,200 | $15,720 | $6,480 |
| 2019 | $4,135 | $30,540 | $15,720 | $14,820 |
| 2018 | $3,798 | $18,630 | $8,401 | $10,229 |
| 2017 | $3,798 | $18,630 | $11,512 | $7,118 |
| 2016 | $3,685 | $18,433 | $12,609 | $5,824 |
| 2015 | $3,151 | $17,391 | $10,801 | $6,590 |
| 2014 | $3,151 | $16,420 | $11,473 | $4,947 |
Property History
| Date | Event | Price | List to Sale | Price per Sq Ft | Prior Sale |
|---|---|---|---|---|---|
| 10/13/2025 10/13/25 | For Sale | $2,199,900 | +388.9% | $443 / Sq Ft | |
| 12/06/2024 12/06/24 | Sold | $450,000 | -9.8% | $703 / Sq Ft | View Prior Sale |
| 10/11/2024 10/11/24 | Pending | -- | -- | -- | |
| 09/10/2024 09/10/24 | For Sale | $499,000 | -5.0% | $780 / Sq Ft | |
| 10/30/2018 10/30/18 | Sold | $525,000 | -12.4% | $820 / Sq Ft | View Prior Sale |
| 08/06/2018 08/06/18 | Pending | -- | -- | -- | |
| 06/27/2016 06/27/16 | For Sale | $599,000 | -- | $936 / Sq Ft |
Purchase History
| Date | Type | Sale Price | Title Company |
|---|---|---|---|
| Bargain Sale Deed | $450,000 | Old Republic National Title In | |
| Deed | -- | Core Title Services Llc | |
| Bargain Sale Deed | $390,000 | First American Title |
Source: Staten Island Multiple Listing Service
MLS Number: 2506061
APN: 06580-0070
- 190 Prall Ave
- 1095 Huguenot Ave
- 374 Billiou St
- 76 Stecher St
- 5434 Amboy Rd
- 5635 Amboy Rd
- 5639 Amboy Rd
- 5300 Amboy Rd
- 27 Ashland Ave E
- 165 Swaim Ave
- 53 Ashland Ave E
- 28 Singleton St
- 504 & 508 Holten Ave
- 381 Arbutus Ave
- 18 Singleton St
- 61 Queensdale St
- 263 Seguine Ave
- 17 Armour Place
- 93 Wheeling Ave
- 115 Jansen St
- 56 Stecher St Unit 2 Fl
- 0 Prall Ave Unit 2
- 5198 Hylan Blvd
- 214 Holten Ave Unit 1
- 22 Singleton St Unit 2
- 22 Singleton St Unit 1
- 282 Vernon Ave
- 70A Bayview Ave
- 39 Tenafly Place
- 70 Pine St Unit 4705
- 70 Pine St Unit 1602
- 70 Pine St Unit 701
- 70 Pine St Unit 718
- 70 Pine St Unit 2410
- 70 Pine St Unit 2211
- 70 Pine St Unit 702
- 70 Pine St Unit PH 5603
- 70 Pine St Unit 711
- 70 Pine St Unit 3807
- 70 Pine St Unit 1106
