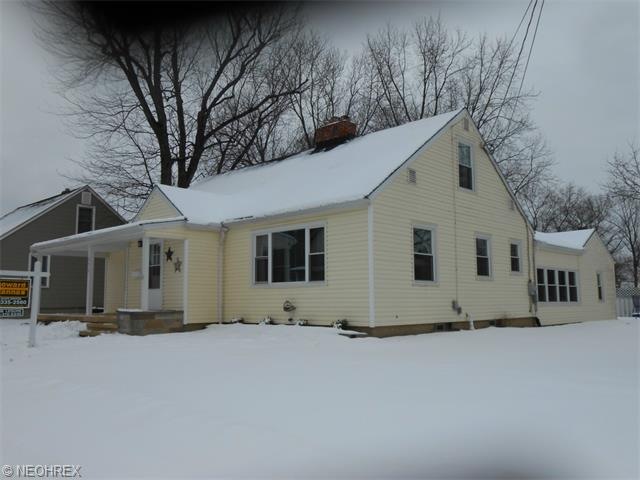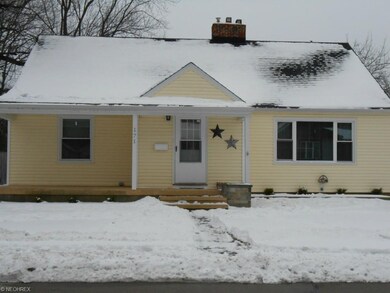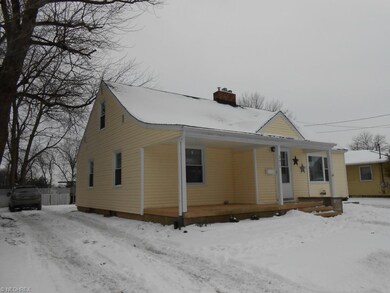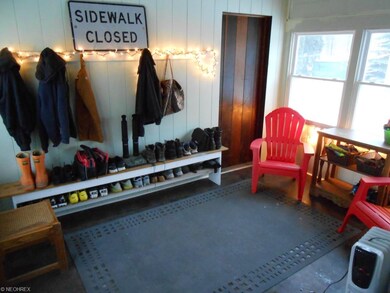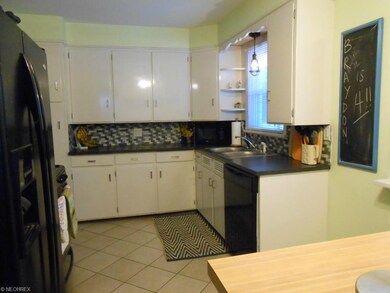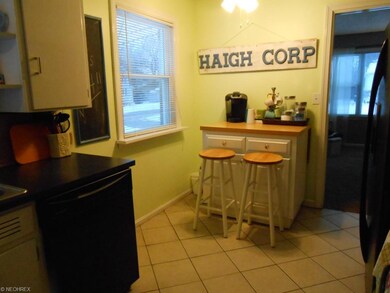
171 Baldwin St Wadsworth, OH 44281
Highlights
- Cape Cod Architecture
- 2 Fireplaces
- Forced Air Heating System
- Central Intermediate School Rated A-
- 1 Car Attached Garage
- North Facing Home
About This Home
As of April 2017FHA & VA buyers welcome! Big home, little budget!! Updates done in 2010. New doors, vinyl siding, windows, roof, H2O tank, furnace, & wiring. Upgrade all done professionally. Complete detailed list of updates located with property disclosure forms on line with this listing. Get a jump on the market...buy this home its a great place to hang your heart!
Home Details
Home Type
- Single Family
Est. Annual Taxes
- $1,619
Year Built
- Built in 1948
Lot Details
- 5,706 Sq Ft Lot
- Lot Dimensions are 64x110
- North Facing Home
- Partially Fenced Property
- Privacy Fence
- Wood Fence
- Unpaved Streets
Parking
- 1 Car Attached Garage
Home Design
- Cape Cod Architecture
- Asphalt Roof
- Vinyl Construction Material
Interior Spaces
- 1,552 Sq Ft Home
- 1.5-Story Property
- 2 Fireplaces
Kitchen
- Range
- Dishwasher
Bedrooms and Bathrooms
- 4 Bedrooms
Partially Finished Basement
- Walk-Out Basement
- Basement Fills Entire Space Under The House
- Sump Pump
Home Security
- Carbon Monoxide Detectors
- Fire and Smoke Detector
Utilities
- Window Unit Cooling System
- Forced Air Heating System
- Heating System Uses Gas
Listing and Financial Details
- Assessor Parcel Number 40-20A-16-218
Ownership History
Purchase Details
Home Financials for this Owner
Home Financials are based on the most recent Mortgage that was taken out on this home.Purchase Details
Home Financials for this Owner
Home Financials are based on the most recent Mortgage that was taken out on this home.Purchase Details
Home Financials for this Owner
Home Financials are based on the most recent Mortgage that was taken out on this home.Purchase Details
Home Financials for this Owner
Home Financials are based on the most recent Mortgage that was taken out on this home.Purchase Details
Home Financials for this Owner
Home Financials are based on the most recent Mortgage that was taken out on this home.Purchase Details
Home Financials for this Owner
Home Financials are based on the most recent Mortgage that was taken out on this home.Purchase Details
Home Financials for this Owner
Home Financials are based on the most recent Mortgage that was taken out on this home.Purchase Details
Similar Homes in Wadsworth, OH
Home Values in the Area
Average Home Value in this Area
Purchase History
| Date | Type | Sale Price | Title Company |
|---|---|---|---|
| Warranty Deed | $135,000 | None Available | |
| Warranty Deed | $115,000 | None Available | |
| Deed | $50,000 | -- | |
| Interfamily Deed Transfer | -- | First Nations Title Agency L | |
| Interfamily Deed Transfer | -- | Downtown Title | |
| Survivorship Deed | $109,900 | Ltic | |
| Deed | $80,500 | -- | |
| Deed | $72,000 | -- |
Mortgage History
| Date | Status | Loan Amount | Loan Type |
|---|---|---|---|
| Previous Owner | $85,978 | FHA | |
| Previous Owner | $52,321 | FHA | |
| Previous Owner | $142,000 | New Conventional | |
| Previous Owner | $127,991 | New Conventional | |
| Previous Owner | $11,250 | Credit Line Revolving | |
| Previous Owner | $105,000 | Unknown | |
| Previous Owner | $98,900 | No Value Available | |
| Previous Owner | $55,000 | New Conventional |
Property History
| Date | Event | Price | Change | Sq Ft Price |
|---|---|---|---|---|
| 04/19/2017 04/19/17 | Sold | $135,000 | -3.2% | $87 / Sq Ft |
| 03/24/2017 03/24/17 | Pending | -- | -- | -- |
| 03/21/2017 03/21/17 | For Sale | $139,500 | +21.3% | $90 / Sq Ft |
| 04/06/2015 04/06/15 | Sold | $115,000 | -4.1% | $74 / Sq Ft |
| 01/31/2015 01/31/15 | Pending | -- | -- | -- |
| 01/12/2015 01/12/15 | For Sale | $119,900 | -- | $77 / Sq Ft |
Tax History Compared to Growth
Tax History
| Year | Tax Paid | Tax Assessment Tax Assessment Total Assessment is a certain percentage of the fair market value that is determined by local assessors to be the total taxable value of land and additions on the property. | Land | Improvement |
|---|---|---|---|---|
| 2024 | $2,550 | $57,890 | $15,750 | $42,140 |
| 2023 | $2,556 | $57,890 | $15,750 | $42,140 |
| 2022 | $2,552 | $57,890 | $15,750 | $42,140 |
| 2021 | $2,418 | $46,320 | $12,600 | $33,720 |
| 2020 | $2,130 | $46,320 | $12,600 | $33,720 |
| 2019 | $2,133 | $46,320 | $12,600 | $33,720 |
| 2018 | $1,969 | $40,100 | $13,830 | $26,270 |
| 2017 | $1,970 | $40,100 | $13,830 | $26,270 |
| 2016 | $1,820 | $36,430 | $13,830 | $22,600 |
| 2015 | $1,593 | $30,390 | $11,540 | $18,850 |
| 2014 | $1,619 | $30,390 | $11,540 | $18,850 |
| 2013 | $1,621 | $30,390 | $11,540 | $18,850 |
Agents Affiliated with this Home
-

Seller's Agent in 2017
Frank Ruma
Keller Williams Elevate
(440) 212-5626
4 in this area
205 Total Sales
-

Seller Co-Listing Agent in 2017
Blaise Rosser
Keller Williams Elevate
(330) 871-6669
3 in this area
176 Total Sales
-
R
Buyer's Agent in 2017
Rosemary Reed
Deleted Agent
-

Seller's Agent in 2015
Barbara Lesure
Howard Hanna
(330) 310-5330
45 in this area
109 Total Sales
-

Buyer's Agent in 2015
Mark Ely
Russell Real Estate Services
(330) 459-9800
5 in this area
74 Total Sales
Map
Source: MLS Now
MLS Number: 3677383
APN: 040-20A-16-218
- 145 W North St
- 222 Baldwin St
- 275 High St
- 220 SiMcOx St
- 235 High St
- 202 Tolbert St
- 352 N Lyman St
- 276 Tolbert St
- 363 Highland Ave
- 437 Bicksler Dr
- 288 College St
- 129 S Pardee St
- 0 Rosalind Ave
- 188 Stratford Ave
- 158 Humbolt Ave
- 243 Mills St
- 531 Highland Ave
- 310 Waverly Ave
- 369 Tulip Trail
- 87 Fairview Ave
