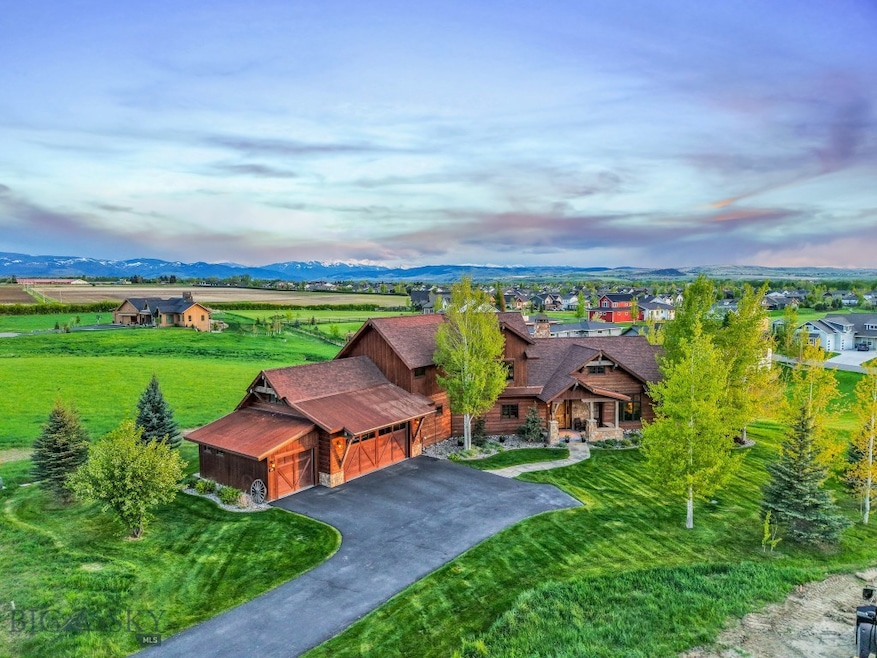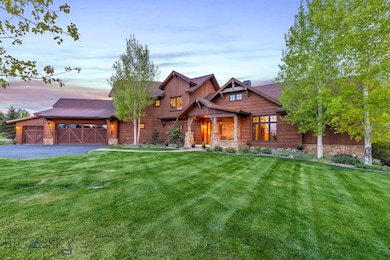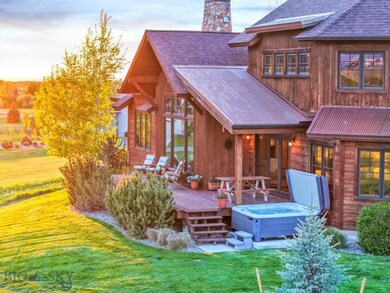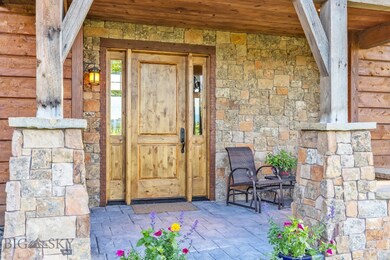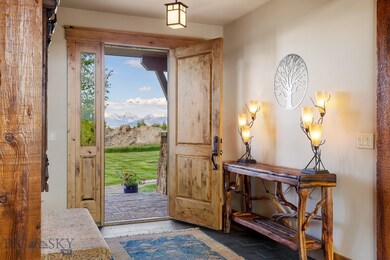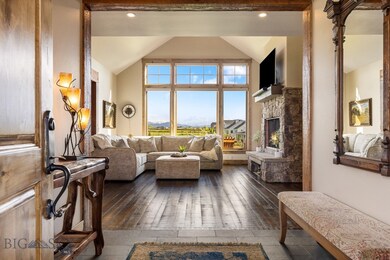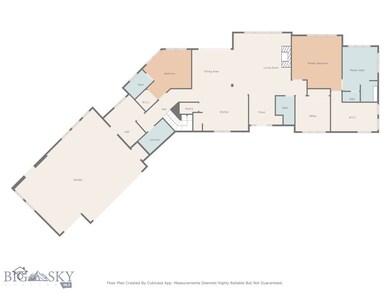
171 Brave Heart Loop Bozeman, MT 59718
Four Corners NeighborhoodEstimated payment $13,254/month
Highlights
- Ski Accessible
- Golf Course Community
- Custom Home
- Monforton Elementary School Rated A
- Fitness Center
- View of Trees or Woods
About This Home
Welcome to 171 Brave Heart Loop, a masterfully designed home built by Teton Heritage Builders in the prestigious Black Bull Golf Community. Located on the south side of the neighborhood, this area is known for its elevated privacy, higher-end homes, and more protected setting — offering a quiet and refined lifestyle that stands apart from the rest of the community.
This 5-bedroom, 4-bathroom custom residence offers 3,253 square feet of beautifully curated living space on a .63-acre lot that backs directly to protected parkland in Middle Creek Parklands. Enjoy the rare advantage of open views, no rear neighbors, and the calming presence of natural green space right out your back door.
Inside, the home showcases luxury finishes and thoughtful craftsmanship throughout. The main level features stunning Douglas Fir cross-cut hardwood floors, vaulted ceilings, and expansive windows that frame the mountains. The kitchen is a true centerpiece, offering granite countertops, a large center island, dual wall ovens, a gas cooktop with pot filler, and walk-in pantry. Accordion-style patio doors lead to a covered deck with a private hot tub (included), creating the ultimate indoor-outdoor lifestyle.
The primary suite on the main level is a peaceful retreat with heated tile floors in the bathroom, a freestanding soaking tub, walk-in shower, and a generous custom closet. Also on the main level, you’ll find a second en suite bedroom, a guest bedroom, and a generous mudroom/laundry space. Upstairs, two additional bedrooms and a spacious family or media room offer flexibility for guests, children, or multigenerational living.
Additional features include central A/C, a whole-house humidifier, recirculating hot water, and an oversized 3-car heated garage with built-in storage. The landscaping is manicured and supported by underground sprinklers, and the blacktop driveway completes the pristine curb appeal.
As part of the Black Bull community, residents enjoy access to a full suite of amenities, including a swimming pool, fitness center, on-site restaurant, and walking trails. For golf enthusiasts, Black Bull offers a private, championship 18-hole course designed by Tom Weiskopf — with golf memberships available separately (limited quantities, buyer to verify).
Set within one of Bozeman’s most desirable neighborhoods and just minutes from top schools, shopping, and recreation, this home offers a rare blend of luxury, privacy, and Montana lifestyle at its best.
Home Details
Home Type
- Single Family
Est. Annual Taxes
- $9,733
Year Built
- Built in 2014
Lot Details
- 0.63 Acre Lot
- South Facing Home
- Landscaped
- Sprinkler System
- Lawn
- Garden
- Zoning described as RR - Rural Residential
HOA Fees
- $165 Monthly HOA Fees
Parking
- 3 Car Attached Garage
- Garage Door Opener
Property Views
- Woods
- Mountain
- Meadow
Home Design
- Custom Home
- Shingle Roof
- Asphalt Roof
- Wood Siding
Interior Spaces
- 3,253 Sq Ft Home
- 2-Story Property
- Vaulted Ceiling
- Ceiling Fan
- Wood Burning Fireplace
- Window Treatments
- Mud Room
- Living Room
- Dining Room
- Crawl Space
- Fire and Smoke Detector
Kitchen
- Walk-In Pantry
- Built-In Double Oven
- Cooktop
- Microwave
Flooring
- Wood
- Partially Carpeted
- Tile
Bedrooms and Bathrooms
- 5 Bedrooms
- Primary Bedroom on Main
- Walk-In Closet
- Freestanding Bathtub
- Soaking Tub
Laundry
- Laundry Room
- Dryer
- Washer
Utilities
- Central Air
- Heating System Uses Natural Gas
- Heating System Uses Wood
Listing and Financial Details
- Assessor Parcel Number RGG59056
Community Details
Overview
- Association fees include insurance, ground maintenance, maintenance structure, road maintenance, snow removal
- Built by Teton Heritage
- Black Bull Golf Community Subdivision
Amenities
- Clubhouse
Recreation
- Golf Course Community
- Fitness Center
- Community Pool
- Trails
- Ski Accessible
Map
Home Values in the Area
Average Home Value in this Area
Tax History
| Year | Tax Paid | Tax Assessment Tax Assessment Total Assessment is a certain percentage of the fair market value that is determined by local assessors to be the total taxable value of land and additions on the property. | Land | Improvement |
|---|---|---|---|---|
| 2025 | $8,259 | $1,696,300 | $0 | $0 |
| 2024 | $8,892 | $1,606,800 | $0 | $0 |
| 2023 | $9,061 | $1,606,800 | $0 | $0 |
| 2022 | $6,406 | $918,400 | $0 | $0 |
| 2021 | $7,161 | $918,400 | $0 | $0 |
| 2020 | $8,094 | $951,600 | $0 | $0 |
| 2019 | $8,003 | $951,600 | $0 | $0 |
| 2018 | $7,592 | $821,500 | $0 | $0 |
| 2017 | $6,916 | $821,500 | $0 | $0 |
| 2016 | $6,266 | $681,200 | $0 | $0 |
| 2015 | $6,030 | $681,200 | $0 | $0 |
| 2014 | $3,114 | $189,404 | $0 | $0 |
Property History
| Date | Event | Price | Change | Sq Ft Price |
|---|---|---|---|---|
| 05/27/2025 05/27/25 | For Sale | $2,325,000 | -- | $715 / Sq Ft |
Purchase History
| Date | Type | Sale Price | Title Company |
|---|---|---|---|
| Warranty Deed | -- | Stewart Title Company | |
| Warranty Deed | -- | Stewart Title Of Bozeman |
Mortgage History
| Date | Status | Loan Amount | Loan Type |
|---|---|---|---|
| Previous Owner | $613,131 | Adjustable Rate Mortgage/ARM |
About the Listing Agent

I love people, seeing people genuinely smile, and experiencing their excitement when purchasing real estate is something that provides true enjoyment. The majority of my clients are builders, developers, first time home buyers, residential investors, and sellers of simple condos to luxury properties.
I came to Bozeman to visit in 2006. After a weeklong visit, I made the decision to make it my home. I left Washington state for the snowy slopes of Montana. I LOVE the snow so in the
Tamara's Other Listings
Source: Big Sky Country MLS
MLS Number: 402454
APN: 06-0798-07-2-03-11-0000
- 62 Brave Heart Loop
- 400 Parklands Trail
- 423 Parklands Trail
- 19 Charger Ln
- 33 Leachman Ln
- 55 Ghost Horse Ln Unit B
- Lot 289 Black Bull Trail
- 25 Duckhorn Ln Unit A
- 45 Duckhorn Ln Unit A
- 20 Caymus Ln Unit D
- 1862 & 1864 Durston Rd
- 50 Pattee Trail
- 462 Black Bull Trail Unit D
- 478 Black Bull Trail Unit C
- 104 Albrey Trail Unit C
- 243 Tinkers Ln
- 31 Coolwater Way
- Lot 117 Bold Driver Ln
- 25 Big Chief Trail
- 8404 Huffine Ln
- 49 Intrepid Dr Unit 49
- 160 Jackie Jo Jct
- 410 Pond Lily Dr
- 5242-5290 Fallon St
- 1140 Abigail Ln
- 1100 Rosa Way
- 4810 Golden Gate Ave
- 1595 Twin Lakes Ave
- 4643 Bembrick St Unit 2C
- 4555 Fallon St
- 4489 Alexander St Unit ID1292384P
- 4650 W Garfield St
- 4281 W Babcock St
- 3401 Fallon St Unit 1 C
- 88 Kirsha Ln
- 2338 Gallatin Green Blvd Unit ID1292382P
- 3828 Blondie Ct
- 3705 Galloway St
- 3100 Technology Blvd W
- 2940 W Villard St
