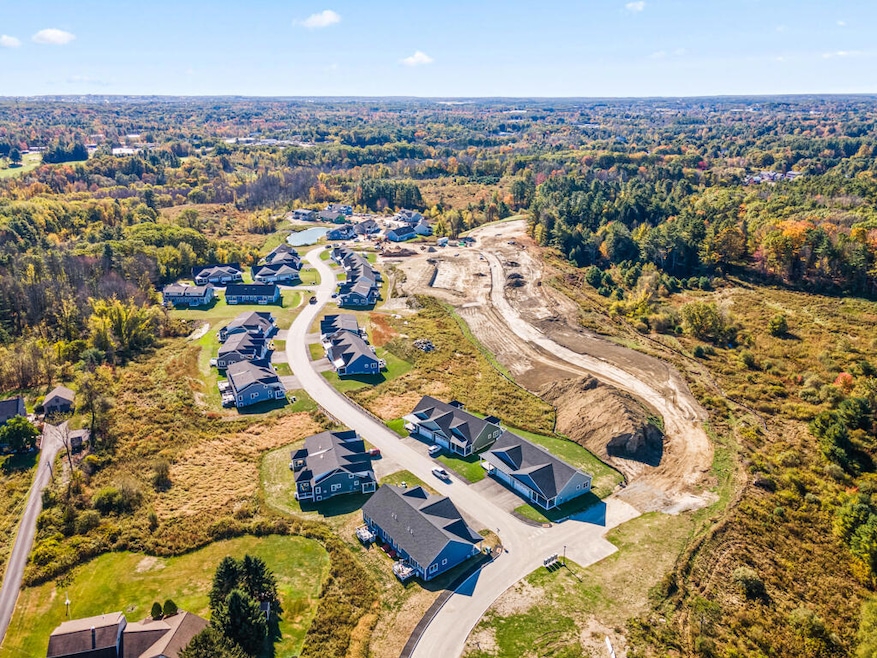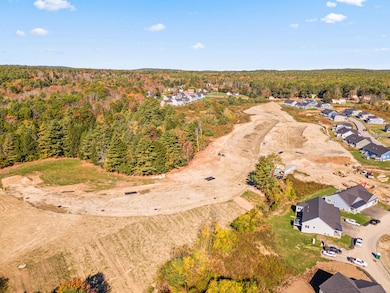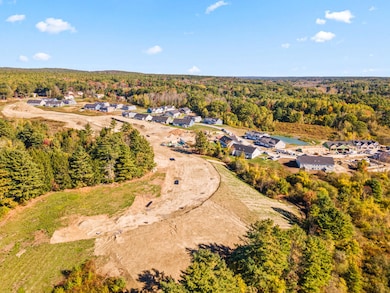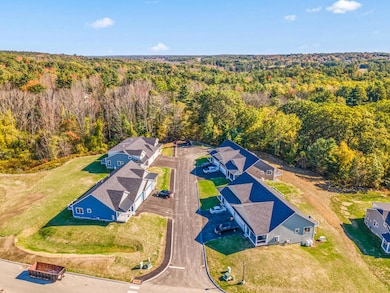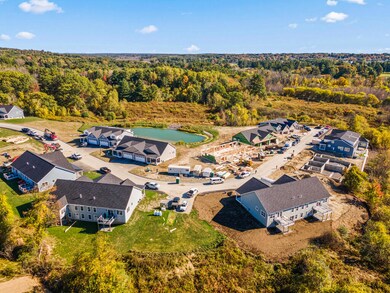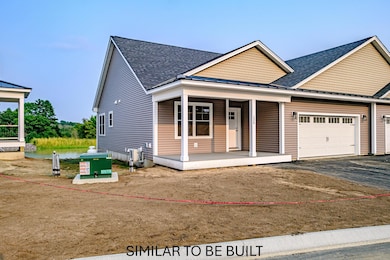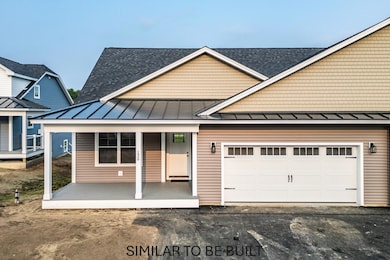171 Brook St Unit 2 Westbrook, ME 04092
Estimated payment $3,177/month
Highlights
- Public Beach
- Deck
- Porch
- View of Trees or Woods
- Contemporary Architecture
- 2 Car Attached Garage
About This Home
The Winslow design is a spacious two-bedroom ranch that greets you with a large, covered porch; Perfect for enjoying all of Maine's seasons. A decorative front door invites you into the cozy foyer with direct access to the large two car garage. One bedroom and common bath are located at the front of the home, along with the oversized laundry room, creating a desirable separation from the remainder of the living space. The primary suite is in the rear of the home and comes standard with a walk-in closet, tray ceiling, double vanity, and large shower. The kitchens come standard with an island, granite countertops and stainless appliances. All selections are allowance based. The dining area and living room fill the rear of the house under a vaulted ceiling in this large open floor plan. All units have direct access to a private deck located at the rear!
Property Details
Home Type
- Condominium
Est. Annual Taxes
- $218
Year Built
- Built in 2025
Lot Details
- Public Beach
- Landscaped
- Lot Has A Rolling Slope
HOA Fees
- $312 Monthly HOA Fees
Parking
- 2 Car Attached Garage
- Garage Door Opener
- Off-Street Parking
Home Design
- Home to be built
- Contemporary Architecture
- Ranch Style House
- Cottage
- Slab Foundation
- Wood Frame Construction
- Shingle Roof
- Metal Roof
- Vinyl Siding
Interior Spaces
- 1,345 Sq Ft Home
- Views of Woods
Bedrooms and Bathrooms
- 2 Bedrooms
- Walk-In Closet
- 2 Full Bathrooms
- Bathtub
- Shower Only
Outdoor Features
- Deck
- Porch
Location
- Property is near a golf course
- Suburban Location
Farming
- Pasture
Utilities
- Cooling Available
- Forced Air Heating System
- Heat Pump System
- Baseboard Heating
- Underground Utilities
Community Details
- 2 Units
- Brooks Edge Farm Condominium Subdivision
- The community has rules related to deed restrictions
Listing and Financial Details
- Tax Lot 29-2
- Assessor Parcel Number WSBR-000019-000000-000029
Map
Home Values in the Area
Average Home Value in this Area
Tax History
| Year | Tax Paid | Tax Assessment Tax Assessment Total Assessment is a certain percentage of the fair market value that is determined by local assessors to be the total taxable value of land and additions on the property. | Land | Improvement |
|---|---|---|---|---|
| 2023 | $5,436 | $325,900 | $325,900 | $0 |
| 2022 | $4,918 | $271,700 | $271,700 | $0 |
| 2021 | $4,844 | $271,700 | $271,700 | $0 |
| 2020 | $2,672 | $149,600 | $0 | $0 |
| 2019 | $2,672 | $149,600 | $0 | $0 |
| 2018 | $2,979 | $149,300 | $86,500 | $62,800 |
| 2017 | $2,819 | $149,300 | $86,500 | $62,800 |
| 2016 | $2,747 | $149,300 | $86,500 | $62,800 |
| 2015 | $2,681 | $149,300 | $86,500 | $62,800 |
| 2014 | $2,568 | $149,300 | $86,500 | $62,800 |
| 2013 | $2,568 | $149,300 | $86,500 | $62,800 |
Property History
| Date | Event | Price | List to Sale | Price per Sq Ft |
|---|---|---|---|---|
| 10/09/2025 10/09/25 | For Sale | $539,000 | -- | $401 / Sq Ft |
Purchase History
| Date | Type | Sale Price | Title Company |
|---|---|---|---|
| Quit Claim Deed | -- | None Available |
Mortgage History
| Date | Status | Loan Amount | Loan Type |
|---|---|---|---|
| Open | $1,470,000 | Purchase Money Mortgage |
Source: Maine Listings
MLS Number: 1640412
APN: WSBR-000019-000000-000029
- 171 Brook St Unit 41
- 171 Brook St Unit 42
- 171 Brook St Unit 76
- 171 Brook St Unit 1
- 171 Brook St Unit 45
- 69 Brooks Edge Farm Rd Unit 90
- 375 Bridgton Rd Unit 43
- 20 Elmwood Ave
- 151 Brooks Edge Farm Rd Unit 68
- 290 Bridgton Rd Unit 1
- 400 Brook St
- 0 Reed St
- 40 Reed St Unit 1
- 57 Marlu St
- 6 Pine View Rd
- 159 Brook Rd
- 192 Milton St
- 214 Duck Pond Rd
- 98 Blackstrap Rd
- 406 Palmer Ave
- 723 Riverside St
- 1619 Washington Ave
- 1 Ari Dr
- 10 White Birch Ln
- 280 Main St Unit 2
- 3 Austrian Way Unit 3 Austrian Way Apt
- 21 Mill Rd Unit 2
- 240 Harvard St
- 30 Pierce St Unit A
- 1060 Forest Ave Unit 2
- 24 Rowe Ave Unit 1
- 762 Main St Unit 1
- 2 New Gorham Rd Unit 2
- 147 Pleasant Ave
- 39 W Pleasant St
- 18 Rosedale St
- 34 Pleasant Ave Unit 34
- 3 Pleasant Ave Unit Clark Lofts on Pleasant
- 8 Pine Rd
- 93 Falmouth Rd Unit A
