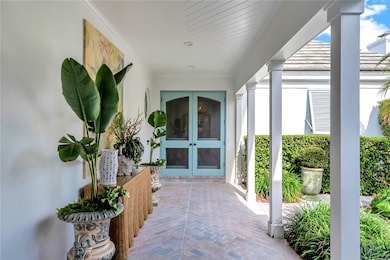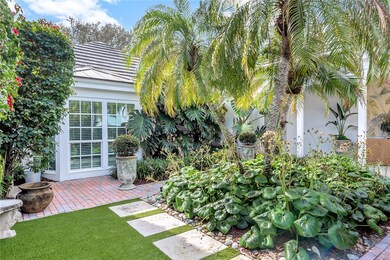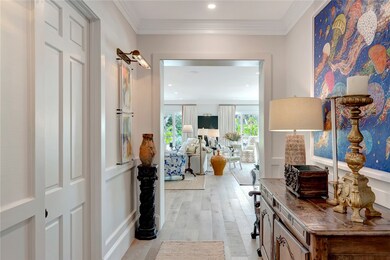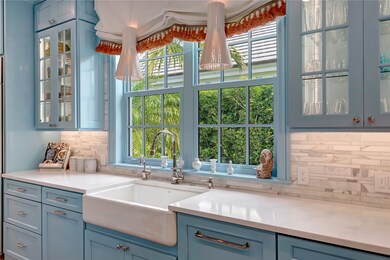
171 Coquille Way Vero Beach, FL 32963
Estimated payment $43,775/month
Highlights
- Beach Access
- Golf Course Community
- Gated with Attendant
- Beachland Elementary School Rated A-
- Fitness Center
- Outdoor Pool
About This Home
Located in the exquisite gated community of John's Island. Rarely available freshly updated courtyard home steps from the beach. Meticulously landscaped grounds surround this sumptious retreat and tropical pool oasis. Discover a harmonious blend of sophistication, elegance, privacy and comfort as you explore the luxurious Primary Suite + 2 ensuite Guest Bedrooms. Natural light abounds in the dramatic Entry Foyer, Great Room, and culinary dream Kitchen. Special features include impact glass, wine cooler, fireplace, propane tank, heated pool, outdoor entertaining, beach access.
Listing Agent
Premier Estate Properties Brokerage Phone: 772-234-5555 License #3139246 Listed on: 01/30/2025
Co-Listing Agent
Premier Estate Properties Brokerage Phone: 772-234-5555 License #0650335
Home Details
Home Type
- Single Family
Est. Annual Taxes
- $76,653
Year Built
- Built in 1988
Lot Details
- 0.35 Acre Lot
- Lot Dimensions are 70.04x220.3
- South Facing Home
- Fenced
- Sprinkler System
Parking
- 2 Car Garage
Home Design
- Tile Roof
- Stucco
Interior Spaces
- 3,613 Sq Ft Home
- 1-Story Property
- Crown Molding
- Vaulted Ceiling
- 1 Fireplace
- Blinds
- French Doors
- Sliding Doors
- Marble Flooring
- Garden Views
Kitchen
- Range<<rangeHoodToken>>
- <<microwave>>
- Dishwasher
- Wine Cooler
- Kitchen Island
- Disposal
Bedrooms and Bathrooms
- 3 Bedrooms
- Closet Cabinetry
- Walk-In Closet
Laundry
- Laundry Room
- Dryer
- Washer
- Laundry Tub
Home Security
- Security System Owned
- Fire and Smoke Detector
Outdoor Features
- Outdoor Pool
- Beach Access
- Patio
Utilities
- Central Heating and Cooling System
- Electric Water Heater
Listing and Financial Details
- Tax Lot 27
- Assessor Parcel Number 32401800045000000027.0
Community Details
Overview
- Association fees include ground maintenance, pool(s)
- Private Membership Available
- John's Island Prop. Mngmt Association
- John's Island Subdivision
Recreation
- Golf Course Community
- Tennis Courts
- Pickleball Courts
- Fitness Center
- Community Pool
Additional Features
- Clubhouse
- Gated with Attendant
Map
Home Values in the Area
Average Home Value in this Area
Tax History
| Year | Tax Paid | Tax Assessment Tax Assessment Total Assessment is a certain percentage of the fair market value that is determined by local assessors to be the total taxable value of land and additions on the property. | Land | Improvement |
|---|---|---|---|---|
| 2024 | $31,466 | $6,386,273 | $2,125,000 | $4,261,273 |
| 2023 | $31,466 | $2,701,975 | $0 | $0 |
| 2022 | $30,811 | $2,623,277 | $0 | $0 |
| 2021 | $31,172 | $2,546,871 | $1,062,500 | $1,484,371 |
| 2020 | $29,856 | $2,361,122 | $1,105,000 | $1,256,122 |
| 2019 | $26,257 | $2,044,898 | $1,105,000 | $939,898 |
| 2018 | $28,491 | $2,472,088 | $1,105,000 | $1,367,088 |
| 2017 | $23,030 | $1,735,165 | $0 | $0 |
| 2016 | $21,093 | $1,476,180 | $0 | $0 |
| 2015 | $21,632 | $1,443,230 | $0 | $0 |
| 2014 | $20,177 | $1,341,530 | $0 | $0 |
Property History
| Date | Event | Price | Change | Sq Ft Price |
|---|---|---|---|---|
| 04/01/2025 04/01/25 | Price Changed | $6,750,000 | -3.4% | $1,868 / Sq Ft |
| 03/12/2025 03/12/25 | Price Changed | $6,985,000 | -8.1% | $1,933 / Sq Ft |
| 02/03/2025 02/03/25 | For Sale | $7,600,000 | -- | $2,104 / Sq Ft |
Purchase History
| Date | Type | Sale Price | Title Company |
|---|---|---|---|
| Warranty Deed | $7,300,000 | None Listed On Document | |
| Quit Claim Deed | -- | Attorney | |
| Warranty Deed | $2,000,000 | Attorney | |
| Warranty Deed | -- | -- | |
| Warranty Deed | -- | -- | |
| Warranty Deed | $1,095,000 | -- | |
| Warranty Deed | $750,000 | -- |
Mortgage History
| Date | Status | Loan Amount | Loan Type |
|---|---|---|---|
| Previous Owner | $600,000 | New Conventional |
Similar Homes in Vero Beach, FL
Source: REALTORS® Association of Indian River County
MLS Number: 285029
APN: 32-40-18-00045-0000-00027.0
- 201 Sundial Ct
- 190 Oleander Way
- 700 Beach Rd Unit 250
- 107 River Oak Dr
- 120 Coconut Palm Rd
- 133 E Park Shores Cir Unit 6
- 133 E Park Shores Cir Unit 8E
- 101 W Park Shores Cir Unit 2W
- 101 W Park Shores Cir Unit 8W
- 103 W Park Shores Cir Unit 10W
- 150 Lakeview Way
- 109 W Park Shores Cir Unit 40
- 400 Beach Rd Unit 150
- 400 Beach Rd Unit 211
- 400 Beach Rd Unit 212
- 5680 Highway A1a Unit 204
- 5680 Highway A1a Unit 307
- 5690 Highway A1a Unit 203N
- 227 Park Shores Cir Unit 227A
- 2265 & 2255 Seaside St
- 100 River Oak Ln
- 133 E Park Shores Cir Unit 4E
- 101 W Park Shores Cir Unit 2W
- 80 S Catalina Ct
- 107 W Park Shores Cir Unit 28W
- 171 S Camelia Ct
- 5725 Highway A1a Unit 2
- 5828 Highway A1a Unit 30
- 5790 Highway A1a Unit 1A
- 121 E Park Shores Cir Unit 32E
- 5680 A1 A Jimmy Buffet Memorial Hwy Unit 112
- 5670 Jimmy Buffett Memorial Hwy Unit 315S
- 5680 Highway A1a Unit 112
- 5680 Highway A1a Unit 111
- 250 Ocean Beach Trail
- 5601 Jimmy Buffett Mem Hwy Unit S105
- 5601 Jimmy Buffett Memorial Hwy Unit S105
- 5601 Jimmy Buffett Memorial Hwy Unit N104
- 5601 Highway A1a Unit 105 S
- 5601 A1a Unit 305S






