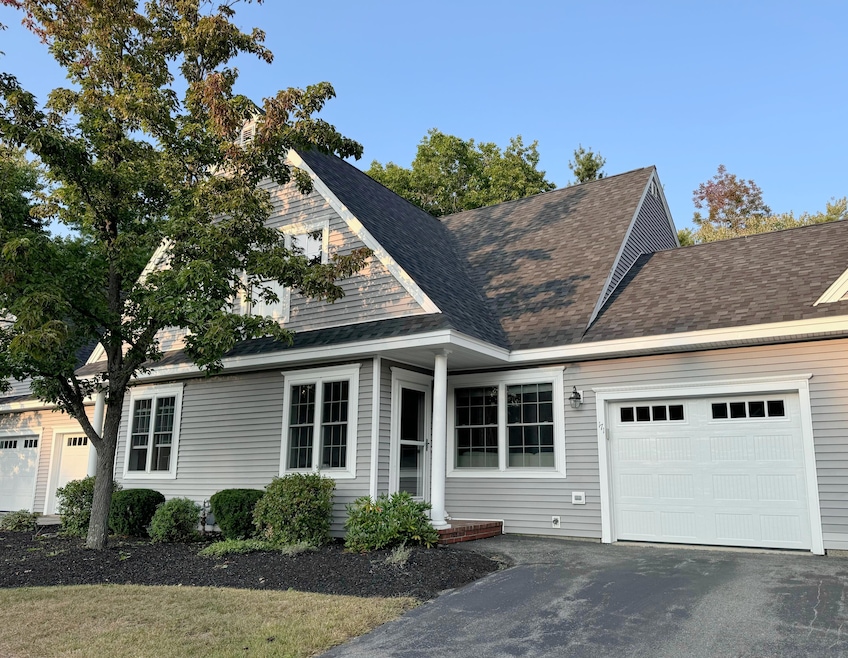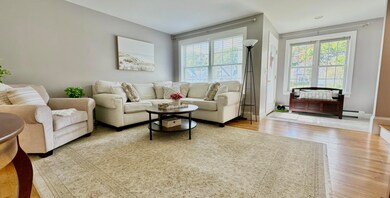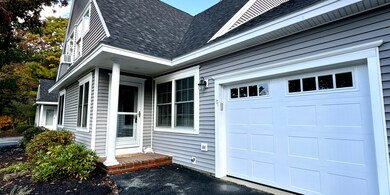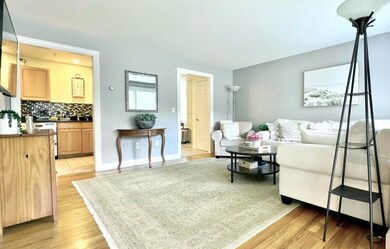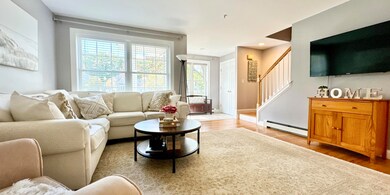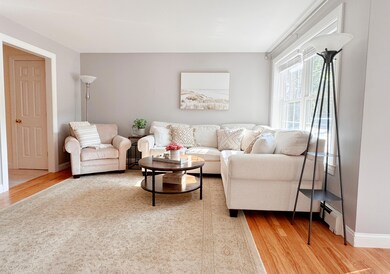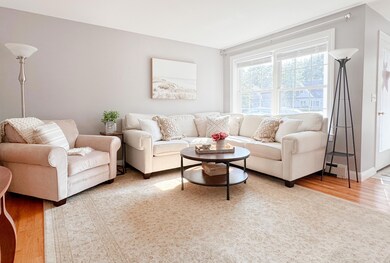Welcome to 171 Delaware Court - Your Private Retreat in the Heart of Portland!
Nestled in a peaceful wooded setting at the end of a cul-de-sac, this charming 3-bedroom, 2-bath condo offers the perfect blend of tranquility and convenience. Surrounded by lush greenery, you'll enjoy serene views and the feel of nature right at your doorstep, while being just minutes away from downtown Portland, vibrant shopping centers, top-rated golf courses, the airport, and the lively Old Port with its array of restaurants and entertainment.
Step inside to discover a bright and inviting home designed for easy living. The first-floor primary bedroom offers comfort and accessibility, along with a conveniently located laundry area. Upstairs, you'll find two spacious additional bedrooms, ideal for guests, family, or even a home office. With direct entry from the garage and a private deck framed by mature trees, this home has everything you need for relaxing, comfortable living.
Recent updates include fresh carpeting in the bedrooms, stylish new hinges and knobs in the kitchen, a customized pantry, new screens and blinds, and fresh paint in key rooms. It's move-in ready and waiting for you to make it your own!
Don't miss your chance to claim this hidden gem - schedule your showing today and make 171 Delaware Court your new home!
Call, email or text for an appointment.

