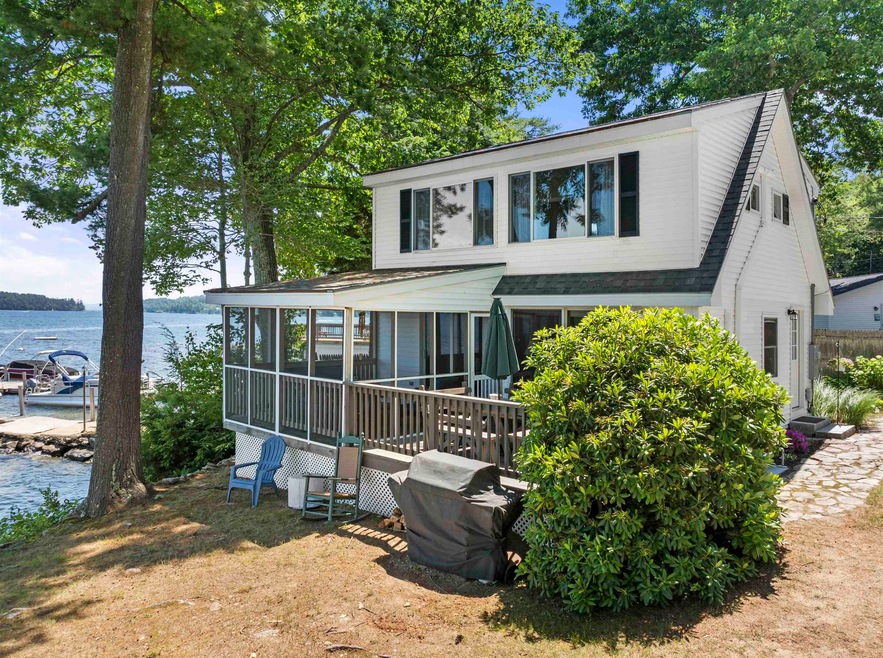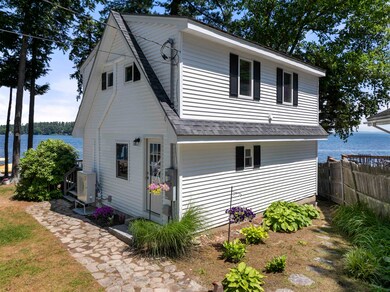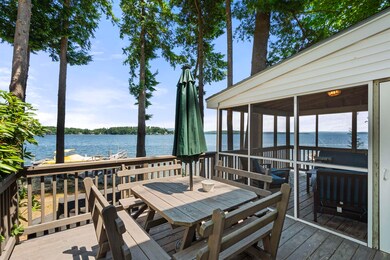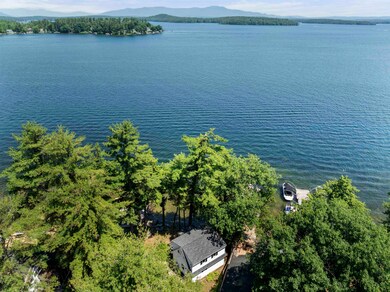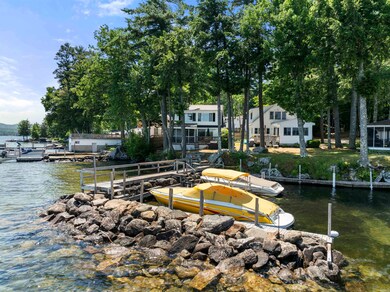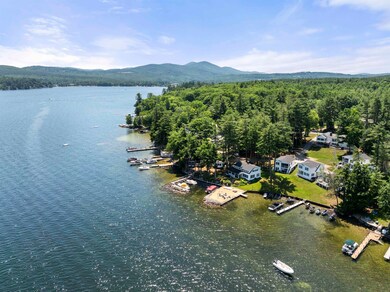
171 Dockham Shore Rd Unit 2 Gilford, NH 03249
Highlights
- Community Beach Access
- Community Boat Slip
- Cape Cod Architecture
- Lake Front
- Access To Lake
- Woodwork
About This Home
As of July 2024Discover the peace and serenity of lakeside living with this charming property located at the water's edge on Lake Winnipesaukee, offering tranquil lake and mountain views. This inviting 2-BR, 2-bath detached condominium features a screened porch and deck overlooking the lake, perfect for enjoying the calming sounds of nature and the beauty of sunrises and sunsets. A deeded dock accommodates a 24' boat, ensuring easy access to the lake's many attractions. Nestled within a small association of only 10 cottage-style condos, this property has access to a shared sandy beach and a gradually sloping, sandy-bottom swim area. The spacious primary bedroom boasts stunning lake views from expansive picture windows. The screened porch, living area, and kitchen also showcase beautiful lake vistas. The 1st floor was just renovated (2024) and features luxury vinyl flooring and a brand-new kitchen with custom cabinets, marble countertops, a tile backsplash, and new stainless appliances. The home is insulated for year-round enjoyment and is equipped with a 3-unit Mitsubishi mini-split system for efficient heating and cooling. Located in the desirable town of Gilford in the heart of the Lakes Region, this property is in a neighborhood ideal for walking and is conveniently close to the Bank of NH Pavilion, Gunstock Mtn. Resort, shopping, restaurants, hiking trails, golf courses, Gilford's fantastic 1,700' town beach, and the town docks at Glendale.
Last Agent to Sell the Property
Roche Realty Group License #071583 Listed on: 06/26/2024
Property Details
Home Type
- Condominium
Est. Annual Taxes
- $6,383
Year Built
- Built in 1940
Lot Details
- Lake Front
- Property fronts a private road
- Landscaped
HOA Fees
- $245 Monthly HOA Fees
Property Views
- Lake
- Mountain
Home Design
- Cape Cod Architecture
- Concrete Foundation
- Pillar, Post or Pier Foundation
- Wood Frame Construction
- Shingle Roof
Interior Spaces
- 960 Sq Ft Home
- 2-Story Property
- Woodwork
Kitchen
- Stove
- Dishwasher
Flooring
- Carpet
- Vinyl Plank
Bedrooms and Bathrooms
- 2 Bedrooms
Laundry
- Laundry on upper level
- Dryer
- Washer
Basement
- Walk-Up Access
- Crawl Space
Parking
- Dirt Driveway
- Paved Parking
Outdoor Features
- Access To Lake
- Shared Private Water Access
Schools
- Gilford Elementary School
- Gilford Middle School
- Gilford High School
Utilities
- Air Conditioning
- Mini Split Air Conditioners
- Mini Split Heat Pump
- 200+ Amp Service
- Private Water Source
- Shared Water Source
- Drilled Well
- Septic Tank
- Shared Sewer
- High Speed Internet
- Cable TV Available
Listing and Financial Details
- Legal Lot and Block 002 / 005
Community Details
Overview
- Association fees include landscaping, recreation, sewer, trash, water, condo fee
- Clearwater Cove Condos
- Clearwater Cove Condominium Subdivision
Recreation
- Community Boat Slip
- Community Beach Access
Ownership History
Purchase Details
Home Financials for this Owner
Home Financials are based on the most recent Mortgage that was taken out on this home.Purchase Details
Purchase Details
Similar Home in Gilford, NH
Home Values in the Area
Average Home Value in this Area
Purchase History
| Date | Type | Sale Price | Title Company |
|---|---|---|---|
| Warranty Deed | $485,066 | -- | |
| Warranty Deed | $336,666 | -- | |
| Deed | $339,000 | -- |
Mortgage History
| Date | Status | Loan Amount | Loan Type |
|---|---|---|---|
| Open | $437,750 | Stand Alone Refi Refinance Of Original Loan | |
| Closed | $436,536 | Purchase Money Mortgage |
Property History
| Date | Event | Price | Change | Sq Ft Price |
|---|---|---|---|---|
| 07/26/2024 07/26/24 | Sold | $875,000 | +3.1% | $911 / Sq Ft |
| 07/16/2024 07/16/24 | Pending | -- | -- | -- |
| 07/14/2024 07/14/24 | For Sale | $849,000 | 0.0% | $884 / Sq Ft |
| 07/01/2024 07/01/24 | Pending | -- | -- | -- |
| 06/26/2024 06/26/24 | For Sale | $849,000 | +75.0% | $884 / Sq Ft |
| 08/20/2019 08/20/19 | Sold | $485,040 | -8.3% | $505 / Sq Ft |
| 07/24/2019 07/24/19 | Pending | -- | -- | -- |
| 03/26/2019 03/26/19 | For Sale | $529,000 | 0.0% | $551 / Sq Ft |
| 03/24/2019 03/24/19 | Pending | -- | -- | -- |
| 01/03/2019 01/03/19 | For Sale | $529,000 | -- | $551 / Sq Ft |
Tax History Compared to Growth
Tax History
| Year | Tax Paid | Tax Assessment Tax Assessment Total Assessment is a certain percentage of the fair market value that is determined by local assessors to be the total taxable value of land and additions on the property. | Land | Improvement |
|---|---|---|---|---|
| 2023 | $6,382 | $619,620 | $408,620 | $211,000 |
| 2022 | $5,885 | $480,400 | $319,400 | $161,000 |
| 2021 | $5,855 | $476,800 | $319,400 | $157,400 |
| 2020 | $6,731 | $447,840 | $318,840 | $129,000 |
| 2019 | $6,884 | $434,040 | $311,140 | $122,900 |
| 2018 | $6,106 | $358,340 | $266,140 | $92,200 |
| 2017 | $6,185 | $358,340 | $266,140 | $92,200 |
| 2016 | $6,080 | $338,740 | $256,140 | $82,600 |
| 2015 | $6,049 | $336,640 | $256,140 | $80,500 |
| 2011 | $6,209 | $334,700 | $270,500 | $64,200 |
Agents Affiliated with this Home
-
Heather West
H
Seller's Agent in 2024
Heather West
Roche Realty Group
(603) 707-1343
2 in this area
13 Total Sales
-
Susan Bradley

Seller's Agent in 2019
Susan Bradley
Coldwell Banker Realty Gilford NH
(603) 493-2873
55 in this area
135 Total Sales
-
Kathleen Davis

Buyer's Agent in 2019
Kathleen Davis
Roche Realty Group
(603) 387-4562
5 in this area
51 Total Sales
Map
Source: PrimeMLS
MLS Number: 5002496
APN: GIFL-000222-000005-000002
- 315 Weirs Rd
- 271 Weirs Rd
- 237 Weirs Rd
- 361 Weirs Rd
- 302 Dockham Shore Rd
- 25 Broadview Terrace
- 135 Weirs Rd Unit 25
- 115 Weirs Rd Unit 105B
- 118 Weirs Rd Unit 111
- 98 Kimball Rd
- 602 Endicott St E
- 602 Endicott St E Unit 2
- 73 Weirs Rd
- 16 Varney Point Road Left
- 110 Heights Rd
- 138 Summit Ave
- 10 Meadowbrook Ln Unit 3
- 288 Sterling Dr
- 280 Sterling Dr
- 276 Sterling Dr
