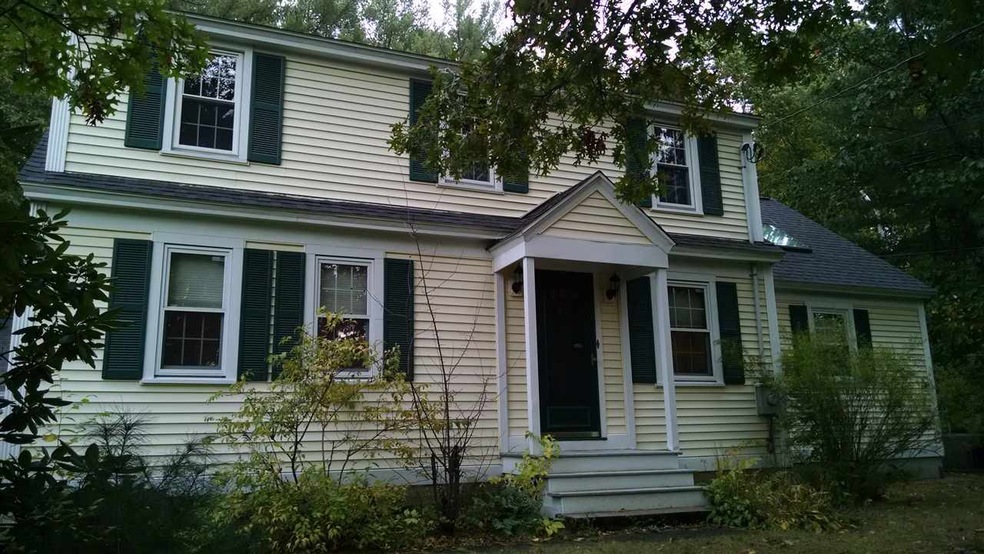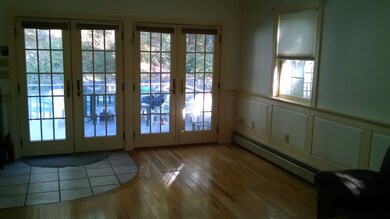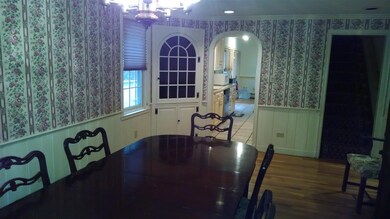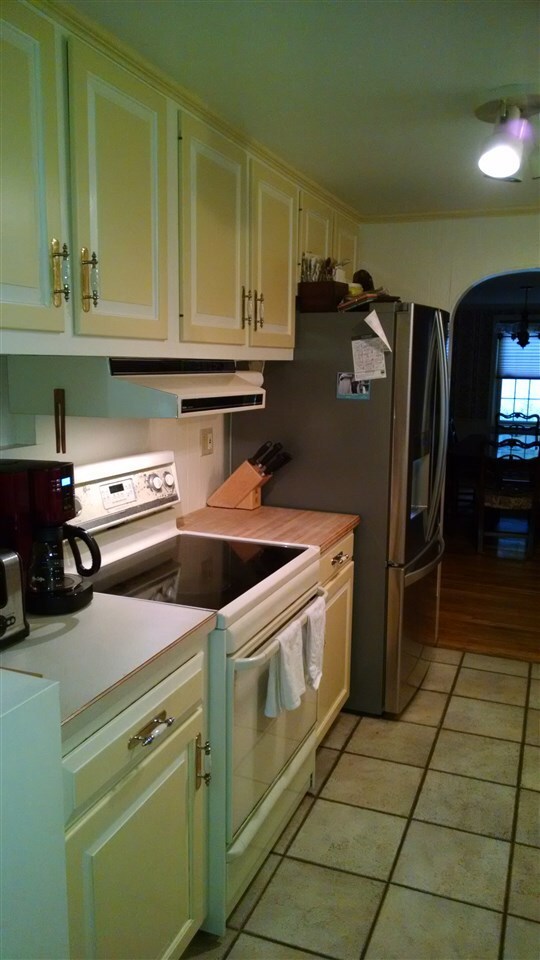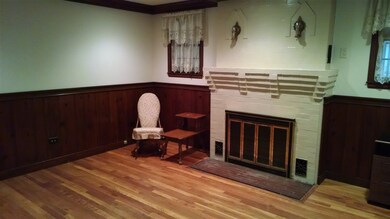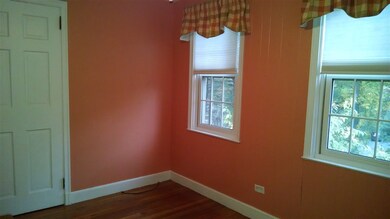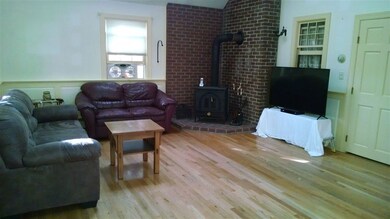
171 Pickering St Manchester, NH 03104
Straw-Smyth NeighborhoodHighlights
- In Ground Pool
- 1.05 Acre Lot
- Deck
- Sauna
- Cape Cod Architecture
- Secluded Lot
About This Home
As of June 2023PRICE REDUCED: Unique, North Manchester, 4 bedroom, 3 bath, cape with huge 1st level great room, featuring a cathedral ceiling with 2 skylights, a brick hearth and a wood stove, sliders leading to a generous 12 x 16 composite deck onto a fenced in patio with an inground pool all on a super private, wooded 1.05 acre lot. Some other features include central vac, a dining room with crown moldings and chair rail, living room with fireplace and a 1st floor bedroom and full bath featuring a Corian countertop and tile flooring. The second level features 3 bedrooms with large closets and a 3/4 bath. You'll find a spacious family room in the basement and a large unfinished area for storage, there is a multi-zone heating system with a superstore hot water tank, separate water meter for filling the pool, and also included is a generator powered by propane. There is a large detached 2 stall garage with a large area for a workshop, or storage along with a huge storage area above in the attic, along with ample parking in the paved driveway. This is truly a wonderful place to call home, have your own private compound in the city!
Home Details
Home Type
- Single Family
Est. Annual Taxes
- $6,478
Year Built
- Built in 1946
Lot Details
- 1.05 Acre Lot
- Partially Fenced Property
- Landscaped
- Secluded Lot
- Lot Sloped Up
- Wooded Lot
Parking
- 2 Car Detached Garage
- Parking Storage or Cabinetry
- Heated Garage
- Automatic Garage Door Opener
- Off-Street Parking
Home Design
- Cape Cod Architecture
- Concrete Foundation
- Wood Frame Construction
- Architectural Shingle Roof
- Vinyl Siding
Interior Spaces
- 2-Story Property
- Woodwork
- Cathedral Ceiling
- Ceiling Fan
- Wood Burning Fireplace
- Double Pane Windows
- Blinds
- Sauna
- Washer and Dryer Hookup
Kitchen
- Electric Range
- Dishwasher
- Disposal
Flooring
- Softwood
- Ceramic Tile
Bedrooms and Bathrooms
- 4 Bedrooms
- Main Floor Bedroom
- Bathroom on Main Level
Finished Basement
- Basement Fills Entire Space Under The House
- Walk-Up Access
Home Security
- Home Security System
- Carbon Monoxide Detectors
- Fire and Smoke Detector
Outdoor Features
- In Ground Pool
- Deck
- Patio
Schools
- Smyth Road Elementary School
- Hillside Middle School
- Manchester Central High Sch
Utilities
- Baseboard Heating
- Hot Water Heating System
- Heating System Uses Oil
- 200+ Amp Service
- Power Generator
- Oil Water Heater
- High Speed Internet
- Cable TV Available
Listing and Financial Details
- Tax Lot 0036
Ownership History
Purchase Details
Home Financials for this Owner
Home Financials are based on the most recent Mortgage that was taken out on this home.Purchase Details
Home Financials for this Owner
Home Financials are based on the most recent Mortgage that was taken out on this home.Purchase Details
Similar Home in Manchester, NH
Home Values in the Area
Average Home Value in this Area
Purchase History
| Date | Type | Sale Price | Title Company |
|---|---|---|---|
| Warranty Deed | $520,000 | None Available | |
| Warranty Deed | $255,000 | -- | |
| Warranty Deed | -- | -- |
Mortgage History
| Date | Status | Loan Amount | Loan Type |
|---|---|---|---|
| Open | $416,000 | Purchase Money Mortgage | |
| Previous Owner | $165,000 | New Conventional |
Property History
| Date | Event | Price | Change | Sq Ft Price |
|---|---|---|---|---|
| 06/16/2023 06/16/23 | Sold | $520,000 | +9.5% | $187 / Sq Ft |
| 04/28/2023 04/28/23 | Pending | -- | -- | -- |
| 04/24/2023 04/24/23 | For Sale | $475,000 | +86.3% | $171 / Sq Ft |
| 02/28/2018 02/28/18 | Sold | $255,000 | -5.5% | $102 / Sq Ft |
| 01/18/2018 01/18/18 | Pending | -- | -- | -- |
| 12/06/2017 12/06/17 | Price Changed | $269,900 | -3.6% | $108 / Sq Ft |
| 11/16/2017 11/16/17 | Price Changed | $279,900 | -3.4% | $112 / Sq Ft |
| 11/08/2017 11/08/17 | Price Changed | $289,900 | -3.3% | $116 / Sq Ft |
| 10/28/2017 10/28/17 | Price Changed | $299,900 | -3.2% | $120 / Sq Ft |
| 10/16/2017 10/16/17 | For Sale | $309,900 | -- | $124 / Sq Ft |
Tax History Compared to Growth
Tax History
| Year | Tax Paid | Tax Assessment Tax Assessment Total Assessment is a certain percentage of the fair market value that is determined by local assessors to be the total taxable value of land and additions on the property. | Land | Improvement |
|---|---|---|---|---|
| 2023 | $7,271 | $385,500 | $128,900 | $256,600 |
| 2022 | $7,052 | $386,600 | $128,900 | $257,700 |
| 2021 | $6,835 | $386,600 | $128,900 | $257,700 |
| 2020 | $6,752 | $273,800 | $97,100 | $176,700 |
| 2019 | $6,805 | $279,800 | $97,100 | $182,700 |
| 2018 | $6,626 | $279,800 | $97,100 | $182,700 |
| 2017 | $6,525 | $279,800 | $97,100 | $182,700 |
| 2016 | $6,475 | $279,800 | $97,100 | $182,700 |
| 2015 | $6,301 | $268,800 | $89,000 | $179,800 |
| 2014 | $6,317 | $268,800 | $89,000 | $179,800 |
| 2013 | $6,094 | $268,800 | $89,000 | $179,800 |
Agents Affiliated with this Home
-
RachNH Realty Group
R
Seller's Agent in 2023
RachNH Realty Group
Keller Williams Realty-Metropolitan
(978) 494-4989
8 in this area
394 Total Sales
-
Bryan Conant

Buyer's Agent in 2023
Bryan Conant
Jill & Co. Realty Group - Real Broker NH, LLC
(580) 483-9927
2 in this area
50 Total Sales
-
Paul Blais
P
Seller's Agent in 2018
Paul Blais
Paul Blais Realty
(603) 493-2414
18 Total Sales
Map
Source: PrimeMLS
MLS Number: 4664463
APN: MNCH-000548-000000-000036
- 383 Pickering St
- 377 Smyth Rd
- 310 Ashland St
- 532 Oak St
- 266 Salmon St
- 218 Webster St
- 832 Maple St
- 569 Blodget St
- 189 Russell St
- 71 Birchwood Rd
- 41 Goodwin St
- 104 Lodge St
- 914 Mammoth Rd
- 924 Mammoth Rd
- 0 Grace Metalious Ln Unit 5038850
- 162 Sagamore St
- 366 Walnut St
- 95 Westchester Way Unit 3
- 1000 Union St
- 337 Prospect St
