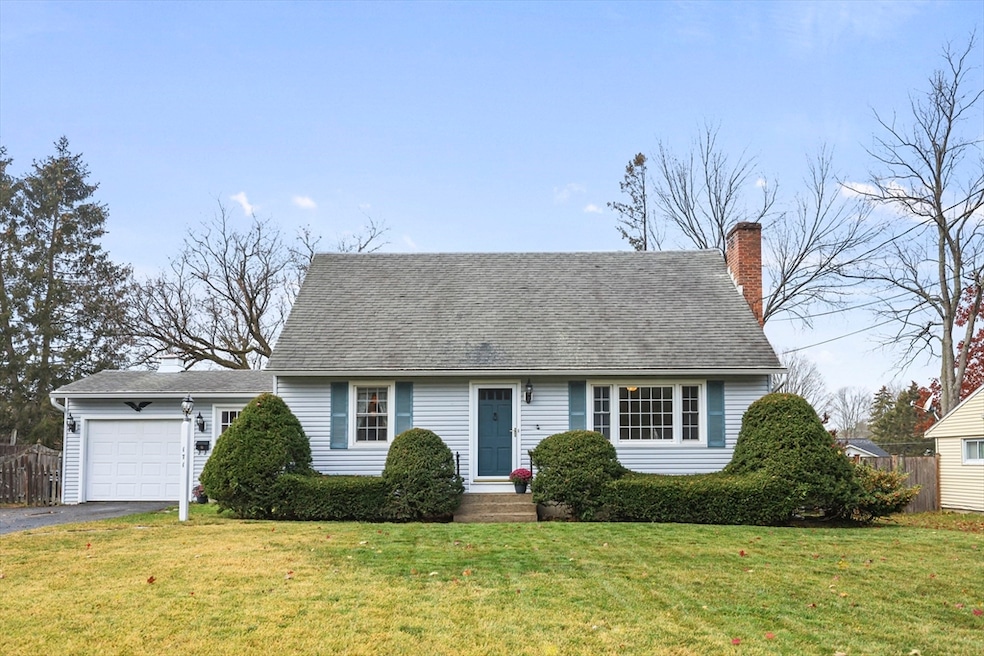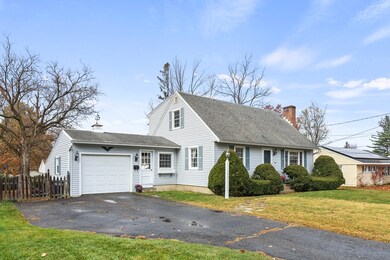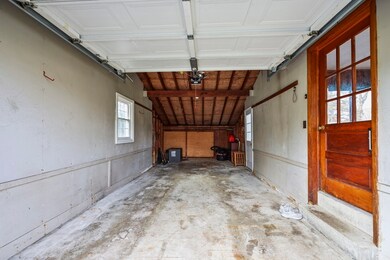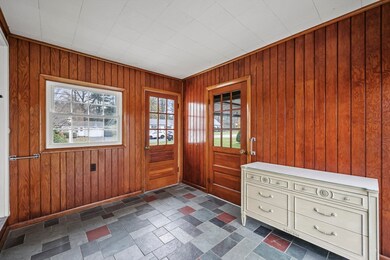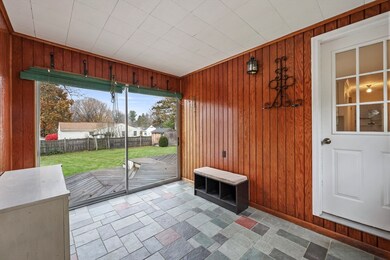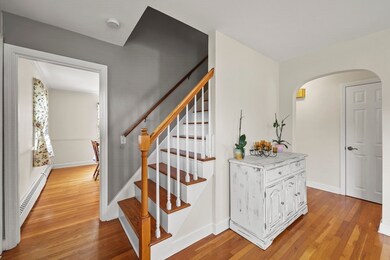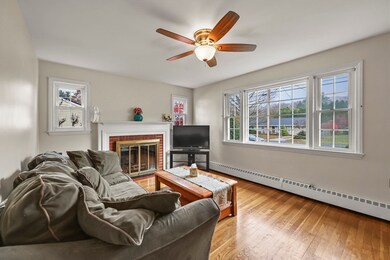171 Pine Grove Dr Pittsfield, MA 01201
Estimated payment $2,576/month
Total Views
8,045
3
Beds
2
Baths
1,510
Sq Ft
$258
Price per Sq Ft
Highlights
- Cape Cod Architecture
- Deck
- Wood Flooring
- Williams Elementary School Rated A-
- Property is near public transit
- 1 Fireplace
About This Home
Charming 3-bedroom, 2-full-bath Cape nestled in a premier location! This well-maintained home features a full dormer, a spacious and sun-filled kitchen, and gleaming hardwood floors throughout. Enjoy added living space in the semi-finished basement—perfect for a playroom, home office, or gym. A wonderful combination of comfort, character, and convenience!
Home Details
Home Type
- Single Family
Est. Annual Taxes
- $6,198
Year Built
- Built in 1953
Lot Details
- 10,106 Sq Ft Lot
- Fenced Yard
- Property is zoned R12
Parking
- 1 Car Attached Garage
- Garage Door Opener
- Driveway
- Open Parking
- Off-Street Parking
Home Design
- Cape Cod Architecture
- Shingle Roof
- Concrete Perimeter Foundation
Interior Spaces
- 1,510 Sq Ft Home
- 1 Fireplace
Kitchen
- Range
- Microwave
- Dishwasher
Flooring
- Wood
- Vinyl
Bedrooms and Bathrooms
- 3 Bedrooms
- Primary bedroom located on second floor
- 2 Full Bathrooms
Partially Finished Basement
- Basement Fills Entire Space Under The House
- Interior Basement Entry
- Block Basement Construction
Utilities
- Window Unit Cooling System
- Heating System Uses Oil
- Heating System Uses Steam
- 100 Amp Service
- Gas Water Heater
Additional Features
- Deck
- Property is near public transit
Community Details
- No Home Owners Association
Listing and Financial Details
- Assessor Parcel Number M:M08 B:0003 L:010,2728653
Map
Create a Home Valuation Report for This Property
The Home Valuation Report is an in-depth analysis detailing your home's value as well as a comparison with similar homes in the area
Home Values in the Area
Average Home Value in this Area
Tax History
| Year | Tax Paid | Tax Assessment Tax Assessment Total Assessment is a certain percentage of the fair market value that is determined by local assessors to be the total taxable value of land and additions on the property. | Land | Improvement |
|---|---|---|---|---|
| 2025 | $6,198 | $345,500 | $90,000 | $255,500 |
| 2024 | $5,882 | $318,800 | $90,000 | $228,800 |
| 2023 | $5,463 | $298,200 | $90,000 | $208,200 |
| 2022 | $4,889 | $263,400 | $80,000 | $183,400 |
| 2021 | $4,549 | $236,300 | $80,000 | $156,300 |
| 2020 | $4,354 | $220,900 | $70,000 | $150,900 |
| 2019 | $3,787 | $195,000 | $70,000 | $125,000 |
| 2018 | $3,744 | $187,100 | $65,000 | $122,100 |
| 2017 | $3,416 | $174,000 | $56,500 | $117,500 |
| 2016 | $3,234 | $172,400 | $56,500 | $115,900 |
| 2015 | $3,114 | $172,400 | $56,500 | $115,900 |
Source: Public Records
Property History
| Date | Event | Price | List to Sale | Price per Sq Ft | Prior Sale |
|---|---|---|---|---|---|
| 10/30/2025 10/30/25 | For Sale | $389,900 | +110.8% | $258 / Sq Ft | |
| 11/09/2012 11/09/12 | Sold | $185,000 | -2.6% | $148 / Sq Ft | View Prior Sale |
| 09/26/2012 09/26/12 | Pending | -- | -- | -- | |
| 06/04/2012 06/04/12 | For Sale | $189,900 | -- | $152 / Sq Ft |
Source: MLS Property Information Network (MLS PIN)
Purchase History
| Date | Type | Sale Price | Title Company |
|---|---|---|---|
| Not Resolvable | $185,000 | -- |
Source: Public Records
Mortgage History
| Date | Status | Loan Amount | Loan Type |
|---|---|---|---|
| Open | $165,000 | New Conventional |
Source: Public Records
Source: MLS Property Information Network (MLS PIN)
MLS Number: 73450172
APN: PITT-000008M-000003-000010
Nearby Homes
- 171 Harryel St
- 100 Elaine Dr
- 189 Doreen St
- 26 Leona Dr
- 989 Williams St
- 0 Dalton Division Rd
- 932 Williams St
- 787 Williams St
- 387 Dalton Division Rd
- 304 Dalton Division Rd
- 59 Joan Dr
- 50 Bellmore Dr
- 4 Filomena Dr
- 157 Maple Grove Dr
- 68 Brookside Dr
- 80 Mcintosh Dr
- 67 Wealthy Ave
- 565 Williams St
- 13 Pleasantview Dr
- 50 Grand Ave
- 284 Dalton Division Rd
- 20 Allessio St Unit 20
- 21 Downing III
- 305 Springside Ave
- 5 Whipple St
- 105 Parker St Unit 3
- 83 Sadler Ave Unit 83 sadler
- 6 Cherry St Unit 6A
- 241 Second St
- 10 Wendell Avenue Extension
- 20 Bank Row
- 7 West St
- 324 North St
- 34 Depot St
- 113 West St
- 81 Linden St
- 44 Robbins Ave
- 44 Robbins Ave
- 44 Robbins Ave
- 5 Dewey Ave
