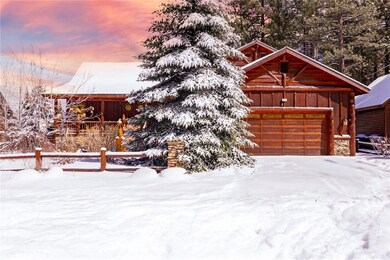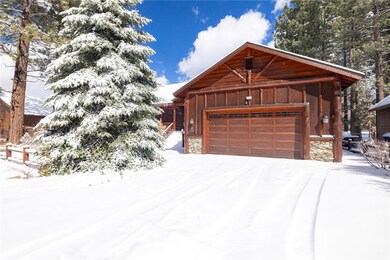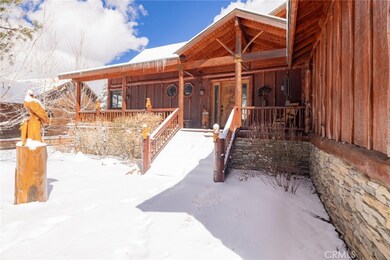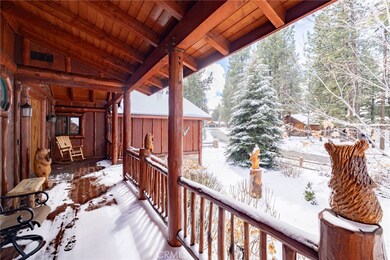
171 Pinecrest Dr Big Bear Lake, CA 92315
Highlights
- Lake View
- Fireplace in Primary Bedroom
- Main Floor Primary Bedroom
- Big Bear High School Rated A-
- Wood Flooring
- Loft
About This Home
As of May 2025This beautiful log-style home combines rustic elegance with convenience, featuring stunning log lined vaulted ceilings, four spacious bedrooms, and an open-concept design perfect for entertaining. A generous loft with a bonus private deck provides a great space for gaming or relaxation, while expansive decking and thoughtfully landscaped grounds create an inviting outdoor retreat with lake views. Whether you’re enjoying a quiet evening under the stars or hosting gatherings with friends and family, this home is designed for comfort and enjoyment. Ideally located just moments from both ski resorts, shopping, and dining, it offers the perfect balance of adventure and tranquility. Whether you’re seeking a serene getaway or a lucrative rental opportunity, this mountain retreat is a rare find.
Home Details
Home Type
- Single Family
Est. Annual Taxes
- $9,759
Year Built
- Built in 2004
Lot Details
- 0.26 Acre Lot
- Density is up to 1 Unit/Acre
Parking
- 2 Car Attached Garage
Property Views
- Lake
- Mountain
Home Design
- Turnkey
- Raised Foundation
- Composition Roof
Interior Spaces
- 2,978 Sq Ft Home
- 2-Story Property
- Wet Bar
- High Ceiling
- Fireplace With Gas Starter
- Family Room Off Kitchen
- Living Room with Fireplace
- Living Room with Attached Deck
- Loft
Kitchen
- Open to Family Room
- Walk-In Pantry
- Gas Oven
- Gas Range
- Microwave
- Dishwasher
- Granite Countertops
Flooring
- Wood
- Carpet
- Tile
Bedrooms and Bathrooms
- 4 Bedrooms | 2 Main Level Bedrooms
- Primary Bedroom on Main
- Fireplace in Primary Bedroom
- Granite Bathroom Countertops
- Bathtub
Laundry
- Laundry Room
- Dryer
- Washer
Utilities
- Central Heating
- Natural Gas Connected
- Gas Water Heater
Community Details
- No Home Owners Association
- Mountainous Community
Listing and Financial Details
- Tax Lot 18
- Tax Tract Number 12374
- Assessor Parcel Number 2328011230000
- $1,634 per year additional tax assessments
Ownership History
Purchase Details
Home Financials for this Owner
Home Financials are based on the most recent Mortgage that was taken out on this home.Purchase Details
Purchase Details
Home Financials for this Owner
Home Financials are based on the most recent Mortgage that was taken out on this home.Purchase Details
Home Financials for this Owner
Home Financials are based on the most recent Mortgage that was taken out on this home.Purchase Details
Purchase Details
Purchase Details
Similar Homes in Big Bear Lake, CA
Home Values in the Area
Average Home Value in this Area
Purchase History
| Date | Type | Sale Price | Title Company |
|---|---|---|---|
| Grant Deed | $700,000 | Fidelity National Title Co | |
| Interfamily Deed Transfer | -- | None Available | |
| Grant Deed | $900,000 | First American Title Company | |
| Grant Deed | $899,500 | First American | |
| Grant Deed | $145,000 | First American Title | |
| Interfamily Deed Transfer | -- | Commonwealth Land Title Co | |
| Grant Deed | $24,500 | Commonwealth Land Title Co |
Mortgage History
| Date | Status | Loan Amount | Loan Type |
|---|---|---|---|
| Open | $500,000 | New Conventional | |
| Previous Owner | $417,000 | New Conventional | |
| Previous Owner | $600,000 | Purchase Money Mortgage | |
| Previous Owner | $814,000 | Fannie Mae Freddie Mac | |
| Previous Owner | $674,600 | Purchase Money Mortgage |
Property History
| Date | Event | Price | Change | Sq Ft Price |
|---|---|---|---|---|
| 05/15/2025 05/15/25 | Sold | $1,200,000 | 0.0% | $403 / Sq Ft |
| 03/07/2025 03/07/25 | For Sale | $1,200,000 | -- | $403 / Sq Ft |
Tax History Compared to Growth
Tax History
| Year | Tax Paid | Tax Assessment Tax Assessment Total Assessment is a certain percentage of the fair market value that is determined by local assessors to be the total taxable value of land and additions on the property. | Land | Improvement |
|---|---|---|---|---|
| 2025 | $9,759 | $828,659 | $165,731 | $662,928 |
| 2024 | $9,759 | $812,410 | $162,481 | $649,929 |
| 2023 | $9,542 | $796,480 | $159,295 | $637,185 |
| 2022 | $9,243 | $780,863 | $156,172 | $624,691 |
| 2021 | $9,048 | $765,552 | $153,110 | $612,442 |
| 2020 | $9,206 | $757,702 | $151,540 | $606,162 |
| 2019 | $8,973 | $742,845 | $148,569 | $594,276 |
| 2018 | $8,674 | $728,280 | $145,656 | $582,624 |
| 2017 | $8,471 | $714,000 | $142,800 | $571,200 |
| 2016 | $8,289 | $700,000 | $140,000 | $560,000 |
| 2015 | $8,068 | $675,000 | $120,000 | $555,000 |
| 2014 | $10,207 | $874,800 | $175,400 | $699,400 |
Agents Affiliated with this Home
-
Ali Grant

Seller's Agent in 2025
Ali Grant
RE/MAX
(530) 545-2552
18 in this area
42 Total Sales
-
Gary Doss

Buyer's Agent in 2025
Gary Doss
COMPASS
(909) 587-9055
416 in this area
1,000 Total Sales
Map
Source: California Regional Multiple Listing Service (CRMLS)
MLS Number: PW25051224
APN: 2328-011-23
- 199 Pinecrest Dr
- 41771 Swan Dr
- 299 Andes Ln
- 41605 Swan Dr
- 100 Business Center Dr
- 41604 Hummingbird Ln
- 41686 Mockingbird Dr
- 271 Bluebird Ct
- 0 Sandalwood Dr
- 194 Sandalwood Dr
- 41691 Mockingbird Dr
- 279 Bluebird Ct
- 41692 Park Ave
- 187 Bayside Dr
- 266 Wren Dr
- 437 Chickadee Dr
- 475 Thrush Dr Unit 59
- 379 Wren Dr
- 387 Wren Dr






