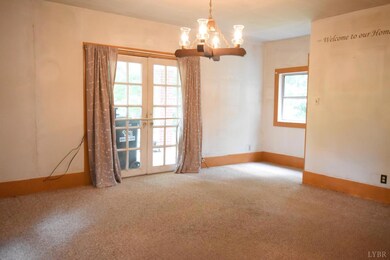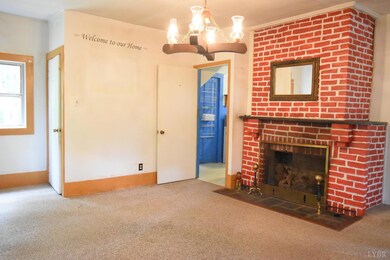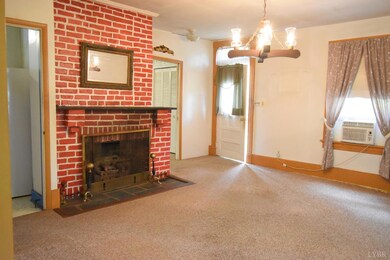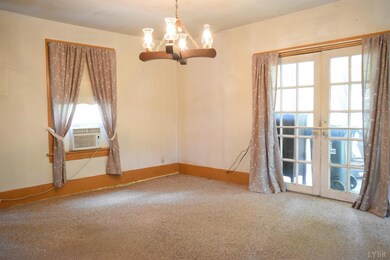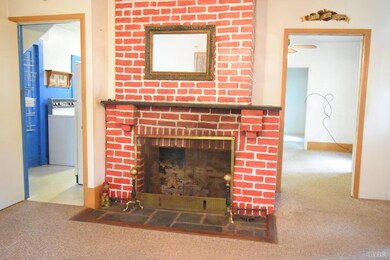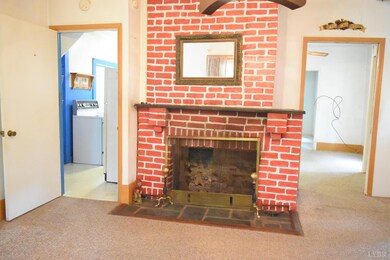
171 Pinecrest Dr Madison Heights, VA 24572
Madison Heights NeighborhoodHighlights
- 3.24 Acre Lot
- Farmhouse Style Home
- Rear Porch
- Main Floor Bedroom
- Formal Dining Room
- Paneling
About This Home
As of January 2025Discover the tranquility and charm of this sweet farmhouse nestled on 3.24 acres. This sustainable property is perfect for hobby farming, offering ample space and resources for a more self-sufficient lifestyle. The farmhouse is surrounded by large, mature trees, offering shade and a serene atmosphere. The large porches provide a great space to relax and enjoy the tranquil surroundings. The home features 3 bedrooms & 2 bathrooms, with plenty of potential to update and customize to your liking. While the home needs some work, it offers that classic farmhouse appeal. This is your chance to bring your vision to life & create a unique & sustainable retreat. With ample space for gardening, raising animals, or simply enjoying the countryside, this property is a true gem waiting to be polished. The diamond-in-the-rough is being sold as is, where is and will need a central heating system. County water & septic system.
Last Agent to Sell the Property
Re/Max 1st Olympic License #0225178771 Listed on: 06/25/2024

Home Details
Home Type
- Single Family
Est. Annual Taxes
- $681
Year Built
- Built in 1945
Lot Details
- 3.24 Acre Lot
- Garden
- Property is zoned R1
Home Design
- Farmhouse Style Home
- Shingle Roof
Interior Spaces
- 1,368 Sq Ft Home
- 2-Story Property
- Paneling
- Ceiling Fan
- Gas Log Fireplace
- Living Room with Fireplace
- Formal Dining Room
- Crawl Space
- Electric Range
Flooring
- Carpet
- Vinyl
Bedrooms and Bathrooms
- Main Floor Bedroom
Laundry
- Laundry on main level
- Washer and Dryer Hookup
Parking
- Garage
- Off-Street Parking
Outdoor Features
- Rear Porch
Schools
- Madison Heights Elementary School
- Monelison Midl Middle School
- Amherst High School
Utilities
- Window Unit Cooling System
- No Heating
- Electric Water Heater
- Septic Tank
- High Speed Internet
Community Details
- Net Lease
Listing and Financial Details
- Assessor Parcel Number 161C22A6
Ownership History
Purchase Details
Home Financials for this Owner
Home Financials are based on the most recent Mortgage that was taken out on this home.Purchase Details
Home Financials for this Owner
Home Financials are based on the most recent Mortgage that was taken out on this home.Similar Homes in Madison Heights, VA
Home Values in the Area
Average Home Value in this Area
Purchase History
| Date | Type | Sale Price | Title Company |
|---|---|---|---|
| Deed | $255,000 | None Listed On Document | |
| Deed | $255,000 | None Listed On Document | |
| Deed | $154,900 | Old Republic Title |
Mortgage History
| Date | Status | Loan Amount | Loan Type |
|---|---|---|---|
| Open | $247,350 | New Conventional | |
| Closed | $247,350 | New Conventional | |
| Previous Owner | $100,000 | Credit Line Revolving |
Property History
| Date | Event | Price | Change | Sq Ft Price |
|---|---|---|---|---|
| 01/03/2025 01/03/25 | Sold | $255,000 | 0.0% | $186 / Sq Ft |
| 01/03/2025 01/03/25 | Sold | $255,000 | -0.9% | $186 / Sq Ft |
| 12/06/2024 12/06/24 | Pending | -- | -- | -- |
| 12/06/2024 12/06/24 | Pending | -- | -- | -- |
| 12/02/2024 12/02/24 | Price Changed | $257,300 | +5.1% | $188 / Sq Ft |
| 12/02/2024 12/02/24 | Price Changed | $244,900 | -6.6% | $179 / Sq Ft |
| 11/07/2024 11/07/24 | For Sale | $262,300 | +5.0% | $192 / Sq Ft |
| 10/12/2024 10/12/24 | For Sale | $249,900 | +61.3% | $183 / Sq Ft |
| 07/31/2024 07/31/24 | Sold | $154,900 | 0.0% | $113 / Sq Ft |
| 06/27/2024 06/27/24 | Pending | -- | -- | -- |
| 06/25/2024 06/25/24 | For Sale | $154,900 | -- | $113 / Sq Ft |
Tax History Compared to Growth
Tax History
| Year | Tax Paid | Tax Assessment Tax Assessment Total Assessment is a certain percentage of the fair market value that is determined by local assessors to be the total taxable value of land and additions on the property. | Land | Improvement |
|---|---|---|---|---|
| 2025 | $659 | $108,100 | $33,700 | $74,400 |
| 2024 | $659 | $108,100 | $33,700 | $74,400 |
| 2023 | $659 | $108,100 | $33,700 | $74,400 |
| 2022 | $659 | $108,100 | $33,700 | $74,400 |
| 2021 | $659 | $108,100 | $33,700 | $74,400 |
| 2020 | $659 | $108,100 | $33,700 | $74,400 |
| 2019 | $655 | $107,300 | $39,700 | $67,600 |
| 2018 | $655 | $107,300 | $39,700 | $67,600 |
| 2017 | $655 | $107,300 | $39,700 | $67,600 |
| 2016 | $655 | $107,300 | $39,700 | $67,600 |
| 2015 | $601 | $107,300 | $39,700 | $67,600 |
| 2014 | $601 | $107,300 | $39,700 | $67,600 |
Agents Affiliated with this Home
-
Caleb Bailey
C
Seller's Agent in 2025
Caleb Bailey
RE/MAX
(434) 942-2273
7 in this area
26 Total Sales
-
M
Buyer's Agent in 2025
Mandy Romero
Elite Realty
-
April Bailey

Seller's Agent in 2024
April Bailey
RE/MAX
(434) 665-5385
13 in this area
94 Total Sales
Map
Source: Lynchburg Association of REALTORS®
MLS Number: 353136
APN: 161C2-2-A-6

