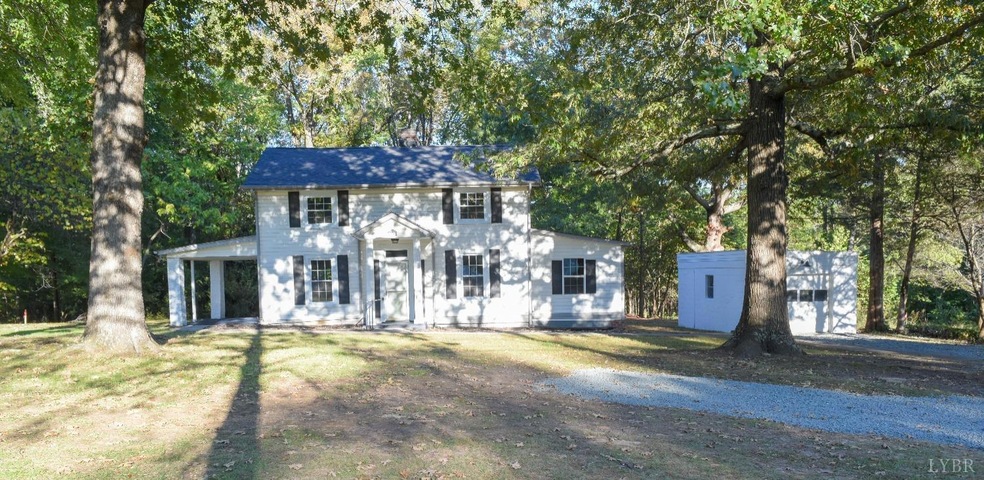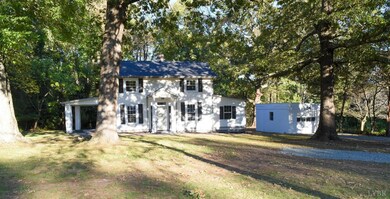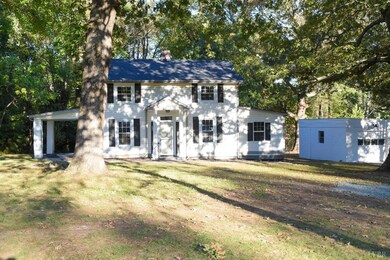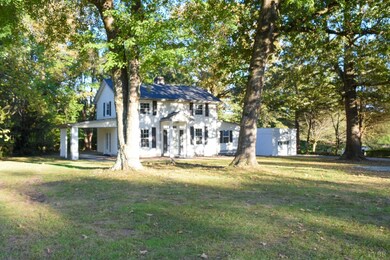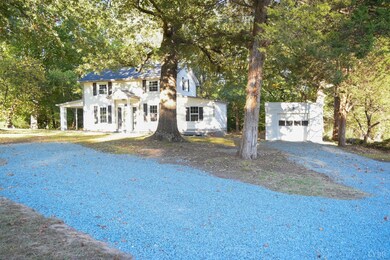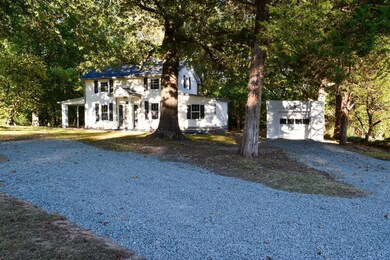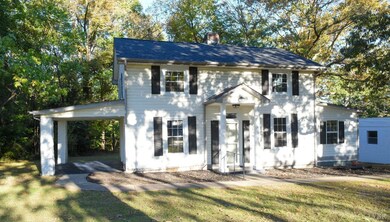
171 Pinecrest Dr Madison Heights, VA 24572
Madison Heights NeighborhoodHighlights
- 1.5 Acre Lot
- Main Floor Bedroom
- Formal Dining Room
- Living Room with Fireplace
- Farmhouse Style Home
- Separate Outdoor Workshop
About This Home
As of January 2025This two story farm house is full of charm and character. Sitting on an acre and a half with big beautiful trees creates that southern colonial feel. The current owners have taken care to bring this gorgeous home back to life. Recent updates to the house include new roof, HVAC(two units) new floors, fresh paint, new windows, kitchen facelift, updated plumbing and electrical plus much more. Located 10 mins from Lynchburg and its convenient to shopping, Liberty University and restaurants. Call today for your private showing!
Last Agent to Sell the Property
Re/Max 1st Olympic License #0225212415 Listed on: 10/12/2024

Last Buyer's Agent
Mandy Romero
Elite Realty License #0225237376
Home Details
Home Type
- Single Family
Est. Annual Taxes
- $659
Year Built
- Built in 1945
Lot Details
- 1.5 Acre Lot
- Property is zoned R1
Home Design
- Farmhouse Style Home
- Shingle Roof
Interior Spaces
- 1,368 Sq Ft Home
- 2-Story Property
- Ceiling Fan
- Gas Log Fireplace
- Living Room with Fireplace
- Formal Dining Room
- Vinyl Plank Flooring
- Crawl Space
- Attic Access Panel
- Electric Range
Bedrooms and Bathrooms
- Main Floor Bedroom
Laundry
- Laundry on main level
- Dryer
- Washer
Outdoor Features
- Separate Outdoor Workshop
Schools
- Madison Heights Elementary School
- Monelison Midl Middle School
- Amherst High School
Utilities
- Heat Pump System
- Electric Water Heater
- Septic Tank
Community Details
- Net Lease
Listing and Financial Details
- Assessor Parcel Number 161C22A6
Ownership History
Purchase Details
Home Financials for this Owner
Home Financials are based on the most recent Mortgage that was taken out on this home.Purchase Details
Home Financials for this Owner
Home Financials are based on the most recent Mortgage that was taken out on this home.Similar Homes in the area
Home Values in the Area
Average Home Value in this Area
Purchase History
| Date | Type | Sale Price | Title Company |
|---|---|---|---|
| Deed | $255,000 | None Listed On Document | |
| Deed | $255,000 | None Listed On Document | |
| Deed | $154,900 | Old Republic Title |
Mortgage History
| Date | Status | Loan Amount | Loan Type |
|---|---|---|---|
| Open | $247,350 | New Conventional | |
| Closed | $247,350 | New Conventional | |
| Previous Owner | $100,000 | Credit Line Revolving |
Property History
| Date | Event | Price | Change | Sq Ft Price |
|---|---|---|---|---|
| 01/03/2025 01/03/25 | Sold | $255,000 | 0.0% | $186 / Sq Ft |
| 01/03/2025 01/03/25 | Sold | $255,000 | -0.9% | $186 / Sq Ft |
| 12/06/2024 12/06/24 | Pending | -- | -- | -- |
| 12/06/2024 12/06/24 | Pending | -- | -- | -- |
| 12/02/2024 12/02/24 | Price Changed | $257,300 | +5.1% | $188 / Sq Ft |
| 12/02/2024 12/02/24 | Price Changed | $244,900 | -6.6% | $179 / Sq Ft |
| 11/07/2024 11/07/24 | For Sale | $262,300 | +5.0% | $192 / Sq Ft |
| 10/12/2024 10/12/24 | For Sale | $249,900 | +61.3% | $183 / Sq Ft |
| 07/31/2024 07/31/24 | Sold | $154,900 | 0.0% | $113 / Sq Ft |
| 06/27/2024 06/27/24 | Pending | -- | -- | -- |
| 06/25/2024 06/25/24 | For Sale | $154,900 | -- | $113 / Sq Ft |
Tax History Compared to Growth
Tax History
| Year | Tax Paid | Tax Assessment Tax Assessment Total Assessment is a certain percentage of the fair market value that is determined by local assessors to be the total taxable value of land and additions on the property. | Land | Improvement |
|---|---|---|---|---|
| 2025 | $659 | $108,100 | $33,700 | $74,400 |
| 2024 | $659 | $108,100 | $33,700 | $74,400 |
| 2023 | $659 | $108,100 | $33,700 | $74,400 |
| 2022 | $659 | $108,100 | $33,700 | $74,400 |
| 2021 | $659 | $108,100 | $33,700 | $74,400 |
| 2020 | $659 | $108,100 | $33,700 | $74,400 |
| 2019 | $655 | $107,300 | $39,700 | $67,600 |
| 2018 | $655 | $107,300 | $39,700 | $67,600 |
| 2017 | $655 | $107,300 | $39,700 | $67,600 |
| 2016 | $655 | $107,300 | $39,700 | $67,600 |
| 2015 | $601 | $107,300 | $39,700 | $67,600 |
| 2014 | $601 | $107,300 | $39,700 | $67,600 |
Agents Affiliated with this Home
-
Caleb Bailey
C
Seller's Agent in 2025
Caleb Bailey
RE/MAX
(434) 942-2273
7 in this area
26 Total Sales
-
M
Buyer's Agent in 2025
Mandy Romero
Elite Realty
-
April Bailey

Seller's Agent in 2024
April Bailey
RE/MAX
(434) 665-5385
13 in this area
94 Total Sales
Map
Source: Lynchburg Association of REALTORS®
MLS Number: 355175
APN: 161C2-2-A-6
