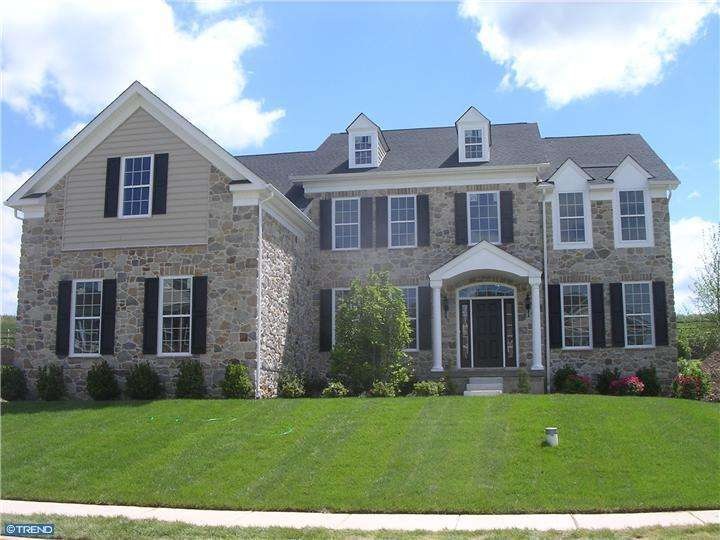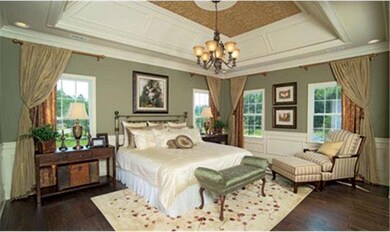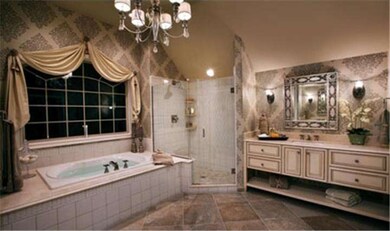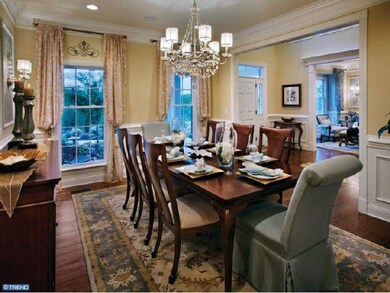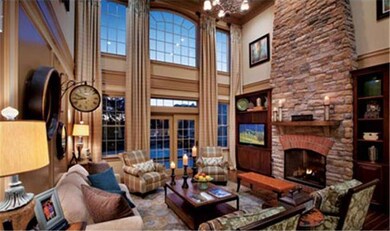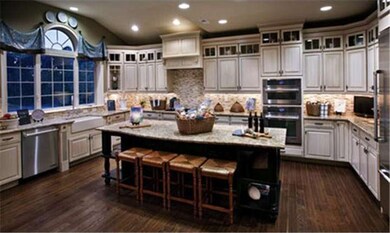
171 Pratt Ln West Chester, PA 19382
Estimated Value: $997,058 - $1,153,000
Highlights
- Newly Remodeled
- Wood Flooring
- Ceiling height of 9 feet or more
- Pocopson El School Rated A
- Farmhouse Style Home
- 6 Car Direct Access Garage
About This Home
As of October 2013AVAILABLE IMMEDIATELY! QUICK DELIVERY HOME IN UNIONVILLE-CHADDSFORD SCHOOLS! CUSTOM PAVER PATIO INCLUDED ALONG WITH A HIGHLY UPGRADED LANDSCAPE PACKAGE! The Preserve at Chadds Ford consists of 64 luxury estate-homes located in the picturesque hills of Chester Co. This Duke Country Manor, which replicates the beauty of 19th-Century fieldstone manor-homes with their dormers & cupolas, features a family-sized kit w/pantry, granite counter-tops, stainless appliances, and island, hardwood & tile flrs, and a 1st-fl guest br & bath. From the front door and the 2nd-floor over-look you can view the matching two-story stone f/p in the expanded great-room. The formal liv. rm, din. rm, center hall, and curved staircase exeplify the elegance of Toll Brothers' signature mill work. The main BR features a separate sit. rm, 3 large w/i closets, dressing area, and a spacious bath with cathedral ceiling & two vanities. 2012 "Builder of The Year." Come visit to see why; then stay!Open 11/6 daily.
Last Agent to Sell the Property
Kathy Caserta
Toll Brothers Listed on: 12/31/2012
Co-Listed By
MELISSA HIGGINS
Toll Brothers
Last Buyer's Agent
MELISSA HIGGINS
Toll Brothers
Home Details
Home Type
- Single Family
Est. Annual Taxes
- $14,348
Year Built
- Built in 2012 | Newly Remodeled
Lot Details
- 0.32 Acre Lot
- Property is in excellent condition
- Property is zoned RA
HOA Fees
- $115 Monthly HOA Fees
Home Design
- Farmhouse Style Home
- Stone Siding
- Vinyl Siding
- Concrete Perimeter Foundation
Interior Spaces
- 3,846 Sq Ft Home
- Property has 2 Levels
- Ceiling height of 9 feet or more
- Stone Fireplace
- Family Room
- Living Room
- Dining Room
- Basement Fills Entire Space Under The House
- Laundry on main level
Flooring
- Wood
- Wall to Wall Carpet
- Tile or Brick
Bedrooms and Bathrooms
- 5 Bedrooms
- En-Suite Primary Bedroom
- En-Suite Bathroom
- 4 Full Bathrooms
Parking
- 6 Car Direct Access Garage
- 3 Open Parking Spaces
Schools
- Pocopson Elementary School
- Charles F. Patton Middle School
- Unionville High School
Utilities
- Forced Air Heating and Cooling System
- Heating System Uses Gas
- 200+ Amp Service
- Natural Gas Water Heater
Community Details
- Association fees include common area maintenance, trash
- $1,500 Other One-Time Fees
- Built by TOLL BROTHERS, INC.
- Duke Co Manor
Listing and Financial Details
- Tax Lot 31
Ownership History
Purchase Details
Home Financials for this Owner
Home Financials are based on the most recent Mortgage that was taken out on this home.Similar Homes in West Chester, PA
Home Values in the Area
Average Home Value in this Area
Purchase History
| Date | Buyer | Sale Price | Title Company |
|---|---|---|---|
| Mutnuru Viswanadham | $675,000 | None Available |
Mortgage History
| Date | Status | Borrower | Loan Amount |
|---|---|---|---|
| Open | Mutnuru Viswanadiiam | $352,000 | |
| Closed | Mutnuru Viswanadham | $400,000 | |
| Closed | Miltnuru Viswanadham | $150,000 | |
| Closed | Mutnuro Viswahadham | $464,000 | |
| Closed | Mutnuru Viswanadham | $38,000 | |
| Closed | Mutnuru Viswanadham | $540,000 |
Property History
| Date | Event | Price | Change | Sq Ft Price |
|---|---|---|---|---|
| 10/30/2013 10/30/13 | Sold | $675,000 | -3.0% | $176 / Sq Ft |
| 09/25/2013 09/25/13 | Price Changed | $695,995 | -3.3% | $181 / Sq Ft |
| 07/03/2013 07/03/13 | Price Changed | $719,995 | +2.9% | $187 / Sq Ft |
| 05/15/2013 05/15/13 | Price Changed | $699,995 | -0.2% | $182 / Sq Ft |
| 04/21/2013 04/21/13 | Price Changed | $701,495 | +1.0% | $182 / Sq Ft |
| 04/07/2013 04/07/13 | Price Changed | $694,483 | +9.7% | $181 / Sq Ft |
| 12/31/2012 12/31/12 | For Sale | $632,895 | -- | $165 / Sq Ft |
Tax History Compared to Growth
Tax History
| Year | Tax Paid | Tax Assessment Tax Assessment Total Assessment is a certain percentage of the fair market value that is determined by local assessors to be the total taxable value of land and additions on the property. | Land | Improvement |
|---|---|---|---|---|
| 2024 | $14,348 | $370,740 | $97,840 | $272,900 |
| 2023 | $13,896 | $370,740 | $97,840 | $272,900 |
| 2022 | $13,610 | $370,740 | $97,840 | $272,900 |
| 2021 | $13,280 | $370,740 | $97,840 | $272,900 |
| 2020 | $13,246 | $370,740 | $97,840 | $272,900 |
| 2019 | $14,254 | $406,350 | $97,840 | $308,510 |
| 2018 | $14,214 | $406,350 | $97,840 | $308,510 |
| 2017 | $13,921 | $406,350 | $97,840 | $308,510 |
| 2016 | -- | $406,350 | $97,840 | $308,510 |
| 2015 | -- | $406,350 | $97,840 | $308,510 |
| 2014 | -- | $516,720 | $97,840 | $418,880 |
Agents Affiliated with this Home
-
K
Seller's Agent in 2013
Kathy Caserta
Toll Brothers
-
M
Seller Co-Listing Agent in 2013
MELISSA HIGGINS
Toll Brothers
Map
Source: Bright MLS
MLS Number: 1004193630
APN: 63-003-0196.0000
- 116 Pratt Ln
- 116 Osborne Cir
- 850 Locust Grove Rd
- 475 Locust Grove Rd
- 1870 Lenape Unionville Rd
- 586 Corrine Rd
- 1874 Lenape Unionville Rd
- 2039-2035 Lenape Unionville Rd
- 1740 Lenape Rd
- 765 Folly Hill Rd
- 834 Marlboro Spring Rd
- 734 Northbrook Rd
- 1072 Ballintree Ln
- 186 Bragg Hill Rd
- 1559 Washington Ln
- 549 E Lafayette Dr
- 451 E Lafayette Dr
- 1472 Washington Ln
- 824 Nathan Hale Dr
- 1051 Glen Hall Rd
