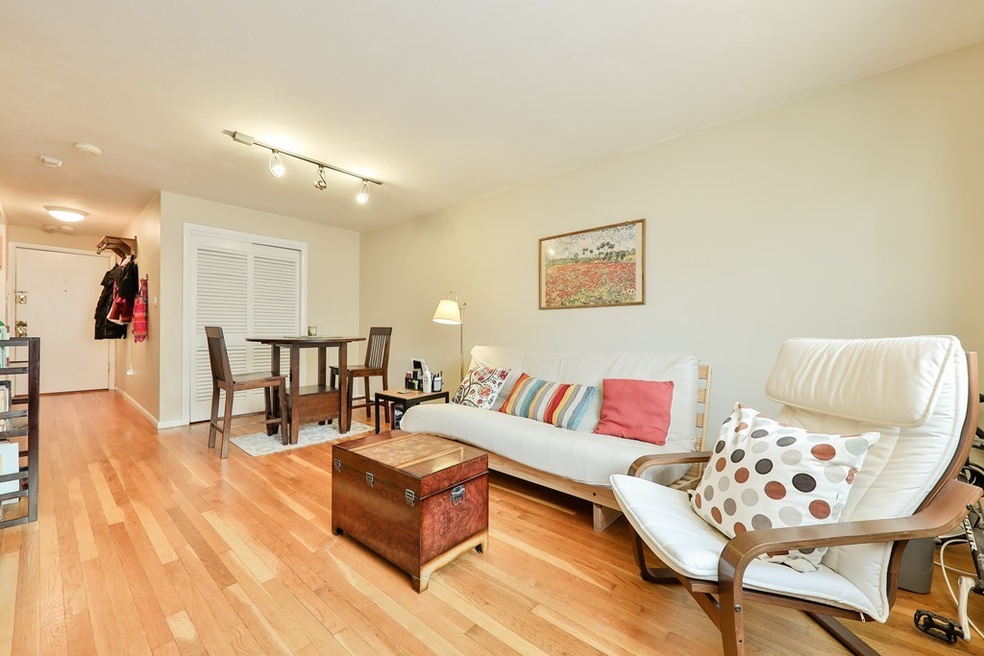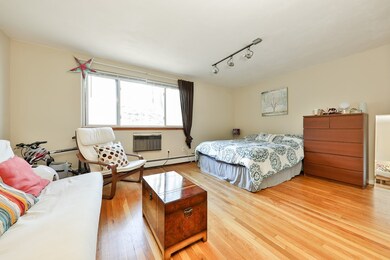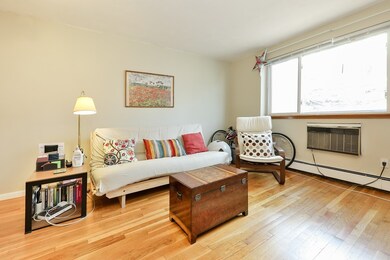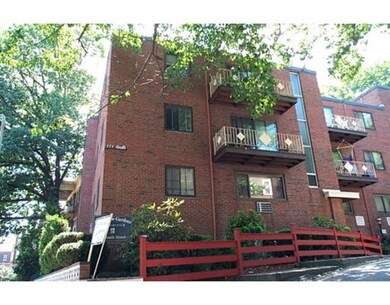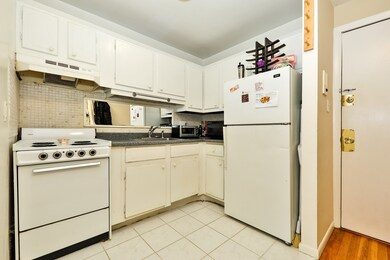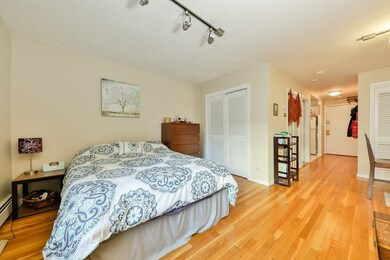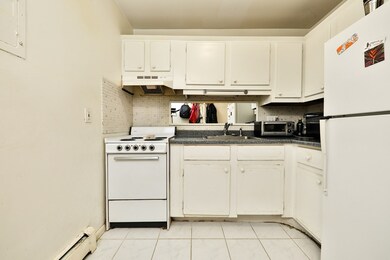
171 South St Unit 14B Jamaica Plain, MA 02130
Jamaica Plain NeighborhoodEstimated Value: $324,000 - $422,000
Highlights
- Property is near public transit
- 4-minute walk to Forest Hills Station
- Tennis Courts
- Wood Flooring
- Community Pool
- Jogging Path
About This Home
As of June 2019Bright 2nd-floor rear facing studio in convenient central JP brick building. Unit rented through 5/31/19, and features hardwood floors, newer windows, wall a/c, great closets. Building features laundry & is centrally located mins from Arboretum, Forest Hills T, 39 Bus and Centre St. Simple, carefree lifestyle with professional management, condo fee that includes heat & hw. You only pay for electric & internet / cable tv. Move right in! Cats allowed by Assoc - no Dogs. Parking space! Great opportunity for new buyer or investor. Showings by appt.
Last Buyer's Agent
Alex Reilly
Full Circle Realty LLC
Property Details
Home Type
- Condominium
Est. Annual Taxes
- $2,282
Year Built
- Built in 1960
Lot Details
- 436
Home Design
- Brick Exterior Construction
- Frame Construction
- Rubber Roof
Interior Spaces
- 1 Full Bathroom
- 450 Sq Ft Home
- 1-Story Property
- Insulated Windows
- Laundry in Basement
- Intercom
Kitchen
- Range
- Freezer
Flooring
- Wood
- Tile
Parking
- 1 Car Parking Space
- Off-Street Parking
- Assigned Parking
Utilities
- Cooling System Mounted In Outer Wall Opening
- Heating System Uses Natural Gas
- Baseboard Heating
- Hot Water Heating System
- Gas Water Heater
Additional Features
- Two or More Common Walls
- Property is near public transit
Listing and Financial Details
- Assessor Parcel Number 1347067
Community Details
Overview
- Property has a Home Owners Association
- Association fees include heat, water, sewer, insurance, maintenance structure, ground maintenance, snow removal, trash
- 36 Units
- Low-Rise Condominium
- Arborview Gardens Condominiums Community
Amenities
- Laundry Facilities
Recreation
- Tennis Courts
- Community Pool
- Park
- Jogging Path
Pet Policy
- Breed Restrictions
Ownership History
Purchase Details
Home Financials for this Owner
Home Financials are based on the most recent Mortgage that was taken out on this home.Purchase Details
Home Financials for this Owner
Home Financials are based on the most recent Mortgage that was taken out on this home.Purchase Details
Purchase Details
Purchase Details
Home Financials for this Owner
Home Financials are based on the most recent Mortgage that was taken out on this home.Similar Homes in the area
Home Values in the Area
Average Home Value in this Area
Purchase History
| Date | Buyer | Sale Price | Title Company |
|---|---|---|---|
| Britton-Anastas Rebecca | $295,000 | -- | |
| Booya Fargol | $173,000 | -- | |
| Gallagher Natalie M | $170,350 | -- | |
| Huang Kuan C | $57,000 | -- | |
| Moulton Penn S | $85,000 | -- |
Mortgage History
| Date | Status | Borrower | Loan Amount |
|---|---|---|---|
| Open | Britton-Anastas Rebecca | $232,500 | |
| Closed | Britton-Anastas Rebecca | $236,000 | |
| Previous Owner | Moulton Penn S | $110,000 | |
| Previous Owner | Booya Fargol | $130,000 | |
| Previous Owner | Moulton Penn S | $68,000 |
Property History
| Date | Event | Price | Change | Sq Ft Price |
|---|---|---|---|---|
| 06/03/2019 06/03/19 | Sold | $295,000 | 0.0% | $656 / Sq Ft |
| 02/21/2019 02/21/19 | Pending | -- | -- | -- |
| 02/06/2019 02/06/19 | For Sale | $295,000 | -- | $656 / Sq Ft |
Tax History Compared to Growth
Tax History
| Year | Tax Paid | Tax Assessment Tax Assessment Total Assessment is a certain percentage of the fair market value that is determined by local assessors to be the total taxable value of land and additions on the property. | Land | Improvement |
|---|---|---|---|---|
| 2025 | $2,974 | $256,800 | $0 | $256,800 |
| 2024 | $3,402 | $312,100 | $0 | $312,100 |
| 2023 | $3,191 | $297,100 | $0 | $297,100 |
| 2022 | $3,050 | $280,300 | $0 | $280,300 |
| 2021 | $2,849 | $267,000 | $0 | $267,000 |
| 2020 | $2,366 | $224,100 | $0 | $224,100 |
| 2019 | $2,270 | $215,400 | $0 | $215,400 |
| 2018 | $2,191 | $209,100 | $0 | $209,100 |
| 2017 | $2,089 | $197,300 | $0 | $197,300 |
| 2016 | $2,028 | $184,400 | $0 | $184,400 |
| 2015 | $1,986 | $164,000 | $0 | $164,000 |
| 2014 | $1,946 | $154,700 | $0 | $154,700 |
Agents Affiliated with this Home
-
Christian Iantosca Team

Seller's Agent in 2019
Christian Iantosca Team
Arborview Realty Inc.
(617) 543-0501
181 in this area
285 Total Sales
-
Colleen Fitzpatrick

Seller Co-Listing Agent in 2019
Colleen Fitzpatrick
Ray Lacouture & Associates
(617) 828-4133
7 in this area
108 Total Sales
-
A
Buyer's Agent in 2019
Alex Reilly
Full Circle Realty LLC
Map
Source: MLS Property Information Network (MLS PIN)
MLS Number: 72450323
APN: JAMA-000000-000011-003322-000050
- 6 View Ave S Unit 2
- 18 Saint Rose St Unit 2
- 20 Rosemary St Unit 3
- 388 Arborway
- 69 Hampstead Rd Unit 1
- 89 Jamaica St Unit 2
- 36 Hall St Unit 1
- 85 Jamaica St Unit 2
- 25 Boynton St Unit 3
- 24 Jamaica St
- 67 Jamaica St Unit 3
- 68A Mcbride St
- 18 Atwood Square Unit 3
- 8 Asticou Rd Unit B
- 81 Child St Unit 3
- 95 Child St Unit 2
- 42 Carolina Ave
- 37 Morton St Unit A
- 3531 Washington St Unit 501
- 3531 Washington St Unit 207
- 171 South St Unit 21B
- 171 South St Unit 20B
- 171 South St Unit 19B
- 171 South St Unit 18B
- 171 South St Unit 17B
- 171 South St Unit 17A
- 171 South St Unit 16A
- 171 South St Unit 15A
- 171 South St Unit 14A
- 171 South St Unit 16B
- 171 South St Unit 15B
- 171 South St Unit 14B
- 171 South St Unit 12B
- 171 South St Unit 11B
- 171 South St Unit 12A
- 171 South St Unit 11A
- 171 South St Unit 10A
- 171 South St Unit 9A
- 171 South St Unit 10B
- 171 South St Unit 9B
