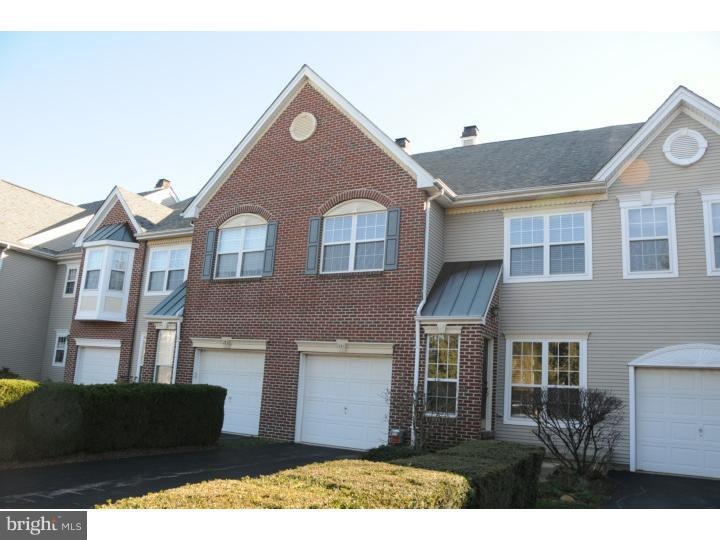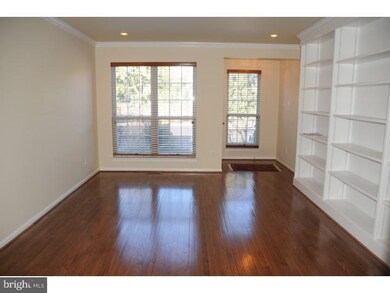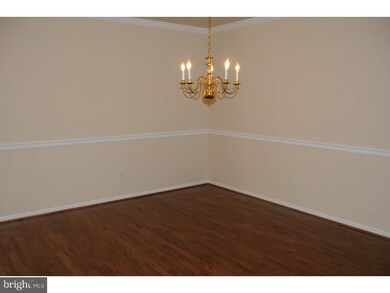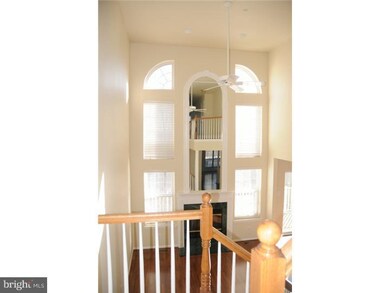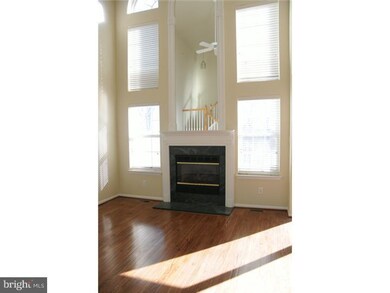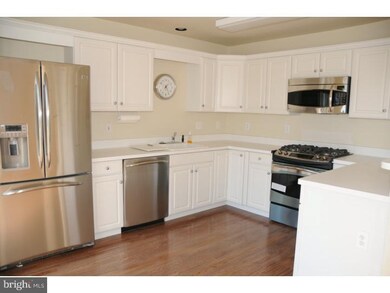
Highlights
- Colonial Architecture
- Deck
- Wood Flooring
- Roberts Elementary School Rated A
- Cathedral Ceiling
- 1 Car Attached Garage
About This Home
As of April 2012Three bedroom town home in Rebel Hill, ready for immediate occupancy. Full, finished day light walk out lower level. Formal living room with built-in bookcases. Family room with soaring ceilings, gas fireplace lots of light. Hardwood throughout the first floor and in the second floor hall. Cathedral ceiling main bedroom with two walk-in closets and tile bath plus two additional bedrooms. Second floor laundry. All new stainless steel appliances. Fresh and neutral. Panoramic views off the deck.
Townhouse Details
Home Type
- Townhome
Est. Annual Taxes
- $4,613
Year Built
- Built in 1995
Lot Details
- 2,196 Sq Ft Lot
- Lot Dimensions are 24x92
- North Facing Home
- Property is in good condition
HOA Fees
- $103 Monthly HOA Fees
Parking
- 1 Car Attached Garage
- 2 Open Parking Spaces
Home Design
- Colonial Architecture
- Brick Exterior Construction
- Pitched Roof
- Shingle Roof
- Vinyl Siding
- Concrete Perimeter Foundation
Interior Spaces
- 1,945 Sq Ft Home
- Property has 2 Levels
- Cathedral Ceiling
- Ceiling Fan
- Gas Fireplace
- Family Room
- Living Room
- Dining Room
- Laundry on upper level
Kitchen
- Eat-In Kitchen
- Self-Cleaning Oven
- Built-In Range
- Dishwasher
- Disposal
Flooring
- Wood
- Wall to Wall Carpet
Bedrooms and Bathrooms
- 3 Bedrooms
- En-Suite Primary Bedroom
- En-Suite Bathroom
- 2.5 Bathrooms
Finished Basement
- Basement Fills Entire Space Under The House
- Exterior Basement Entry
Outdoor Features
- Deck
- Exterior Lighting
Schools
- Upper Merion High School
Utilities
- Forced Air Heating and Cooling System
- Heating System Uses Gas
- Underground Utilities
- Natural Gas Water Heater
- Cable TV Available
Community Details
- Association fees include common area maintenance, lawn maintenance, snow removal, trash
Listing and Financial Details
- Tax Lot 002
- Assessor Parcel Number 58-00-18969-413
Ownership History
Purchase Details
Home Financials for this Owner
Home Financials are based on the most recent Mortgage that was taken out on this home.Purchase Details
Purchase Details
Purchase Details
Purchase Details
Purchase Details
Similar Homes in the area
Home Values in the Area
Average Home Value in this Area
Purchase History
| Date | Type | Sale Price | Title Company |
|---|---|---|---|
| Deed | $357,000 | None Available | |
| Deed | $337,500 | -- | |
| Deed | $290,000 | -- | |
| Deed | $159,900 | -- | |
| Deed | $252,000 | -- | |
| Deed | $223,232 | -- |
Mortgage History
| Date | Status | Loan Amount | Loan Type |
|---|---|---|---|
| Open | $105,000 | Credit Line Revolving |
Property History
| Date | Event | Price | Change | Sq Ft Price |
|---|---|---|---|---|
| 06/01/2025 06/01/25 | Pending | -- | -- | -- |
| 05/09/2025 05/09/25 | For Sale | $589,000 | +65.0% | $303 / Sq Ft |
| 04/02/2012 04/02/12 | Sold | $357,000 | -4.8% | $184 / Sq Ft |
| 02/15/2012 02/15/12 | Pending | -- | -- | -- |
| 01/23/2012 01/23/12 | For Sale | $375,000 | 0.0% | $193 / Sq Ft |
| 01/19/2012 01/19/12 | Pending | -- | -- | -- |
| 12/02/2011 12/02/11 | For Sale | $375,000 | -- | $193 / Sq Ft |
Tax History Compared to Growth
Tax History
| Year | Tax Paid | Tax Assessment Tax Assessment Total Assessment is a certain percentage of the fair market value that is determined by local assessors to be the total taxable value of land and additions on the property. | Land | Improvement |
|---|---|---|---|---|
| 2024 | $6,450 | $209,260 | $47,830 | $161,430 |
| 2023 | $6,222 | $209,260 | $47,830 | $161,430 |
| 2022 | $5,954 | $209,260 | $47,830 | $161,430 |
| 2021 | $5,770 | $209,260 | $47,830 | $161,430 |
| 2020 | $5,514 | $209,260 | $47,830 | $161,430 |
| 2019 | $5,419 | $209,260 | $47,830 | $161,430 |
| 2018 | $5,420 | $209,260 | $47,830 | $161,430 |
| 2017 | $5,225 | $209,260 | $47,830 | $161,430 |
| 2016 | $5,144 | $209,260 | $47,830 | $161,430 |
| 2015 | $4,954 | $209,260 | $47,830 | $161,430 |
| 2014 | $4,954 | $209,260 | $47,830 | $161,430 |
Agents Affiliated with this Home
-
Jody Kotler

Seller's Agent in 2025
Jody Kotler
Keller Williams Main Line
(610) 937-1111
63 Total Sales
-
Dianne Giombetti

Seller's Agent in 2012
Dianne Giombetti
BHHS Fox & Roach
(610) 662-8682
70 Total Sales
-
Linda Glass

Buyer's Agent in 2012
Linda Glass
Compass RE
(215) 704-4000
50 Total Sales
Map
Source: Bright MLS
MLS Number: 1003438047
APN: 58-00-18969-413
- 215 Lincoln Ave
- 108 Lemonton Way
- 202 Balligomingo Rd
- 228 Balligomingo Rd
- 117 Arden Rd
- 4 Arden Rd
- 2 Arden Rd
- Lot 3 Arden Rd
- Lot 1 Arden Rd
- 308 Balligomingo Rd
- 175 Gulph Hills Rd
- 1202 Matsonford Rd Unit 11
- 2031 Montgomery Ave
- 355 Arden Rd
- 628 Ford St
- 627 Ford St
- 539 Matsonford Rd
- 615 Ford St
- 1626 Mount Pleasant Rd
- 605 Apple St
