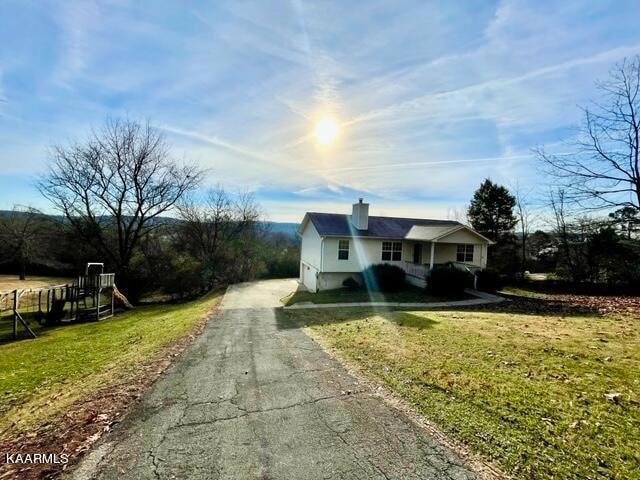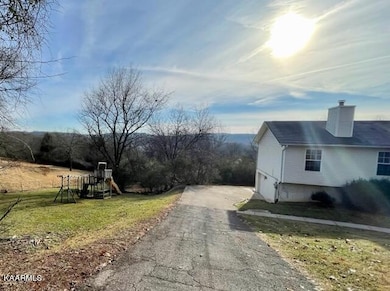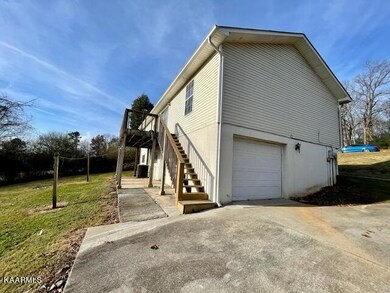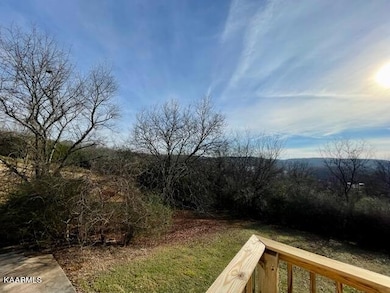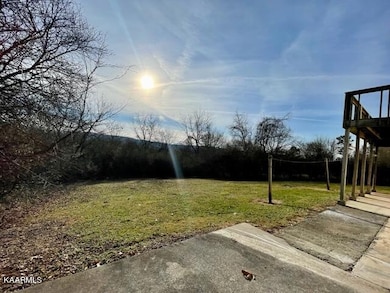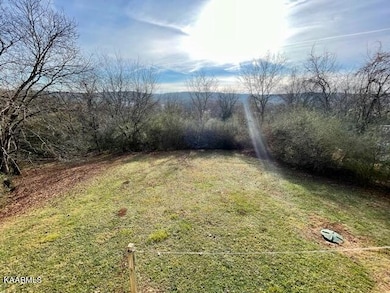
171 Trail View Dr Loudon, TN 37774
Highlights
- 0.68 Acre Lot
- Deck
- Main Floor Primary Bedroom
- Mountain View
- Traditional Architecture
- Bonus Room
About This Home
As of March 20224BR 2BA in Loudon on a quiet dead end street with views! 3BR's up including Master, with large open floor plan. XL Bedroom, Laundry Room, a large Bonus Room and garage complete the downstairs. One of the largest lots on the street!. Built in 1998, this home a new roof, wood burning fireplace, 2''blinds, a large deck, concrete patio and more! Home is being sold as is.
Last Agent to Sell the Property
Realty Executives Associates License #336242 Listed on: 12/20/2021

Last Buyer's Agent
Stacey Rogers
East TN-LPT Realty
Home Details
Home Type
- Single Family
Est. Annual Taxes
- $619
Year Built
- Built in 1998
Lot Details
- 0.68 Acre Lot
- Lot Dimensions are 150x200
- Cul-De-Sac
Parking
- 1 Car Garage
- Off-Street Parking
Property Views
- Mountain Views
- Countryside Views
Home Design
- Traditional Architecture
- Block Foundation
- Frame Construction
- Vinyl Siding
Interior Spaces
- 2,276 Sq Ft Home
- Ceiling Fan
- Wood Burning Fireplace
- Brick Fireplace
- Combination Dining and Living Room
- Bonus Room
- Dishwasher
Flooring
- Carpet
- Laminate
- Tile
Bedrooms and Bathrooms
- 4 Bedrooms
- Primary Bedroom on Main
- Walk-In Closet
- 2 Full Bathrooms
Laundry
- Laundry Room
- Washer and Dryer Hookup
Finished Basement
- Walk-Out Basement
- Recreation or Family Area in Basement
Outdoor Features
- Deck
- Covered patio or porch
Schools
- Fort Loudoun Middle School
- Loudon High School
Utilities
- Forced Air Zoned Heating and Cooling System
- Septic Tank
Community Details
- No Home Owners Association
- Blairs Bend Subdivision
Listing and Financial Details
- Assessor Parcel Number 041C A 018.00
Ownership History
Purchase Details
Home Financials for this Owner
Home Financials are based on the most recent Mortgage that was taken out on this home.Purchase Details
Purchase Details
Home Financials for this Owner
Home Financials are based on the most recent Mortgage that was taken out on this home.Purchase Details
Home Financials for this Owner
Home Financials are based on the most recent Mortgage that was taken out on this home.Purchase Details
Home Financials for this Owner
Home Financials are based on the most recent Mortgage that was taken out on this home.Purchase Details
Purchase Details
Similar Homes in Loudon, TN
Home Values in the Area
Average Home Value in this Area
Purchase History
| Date | Type | Sale Price | Title Company |
|---|---|---|---|
| Warranty Deed | $245,000 | Southern Abstract & Title | |
| Interfamily Deed Transfer | -- | None Available | |
| Deed | $152,000 | -- | |
| Warranty Deed | $95,000 | -- | |
| Deed | $74,900 | -- | |
| Warranty Deed | $82,000 | -- | |
| Warranty Deed | $45,000 | -- |
Mortgage History
| Date | Status | Loan Amount | Loan Type |
|---|---|---|---|
| Open | $57,900 | Credit Line Revolving | |
| Open | $240,562 | FHA | |
| Previous Owner | $121,600 | No Value Available | |
| Previous Owner | $30,400 | No Value Available | |
| Previous Owner | $103,500 | No Value Available | |
| Previous Owner | $85,500 | No Value Available | |
| Previous Owner | $59,920 | No Value Available |
Property History
| Date | Event | Price | Change | Sq Ft Price |
|---|---|---|---|---|
| 06/17/2025 06/17/25 | For Sale | $399,900 | +63.2% | $176 / Sq Ft |
| 03/07/2022 03/07/22 | Sold | $245,000 | -- | $108 / Sq Ft |
Tax History Compared to Growth
Tax History
| Year | Tax Paid | Tax Assessment Tax Assessment Total Assessment is a certain percentage of the fair market value that is determined by local assessors to be the total taxable value of land and additions on the property. | Land | Improvement |
|---|---|---|---|---|
| 2023 | $619 | $40,800 | $0 | $0 |
| 2022 | $619 | $40,800 | $5,650 | $35,150 |
| 2021 | $619 | $40,800 | $5,650 | $35,150 |
| 2020 | $617 | $40,800 | $5,650 | $35,150 |
| 2019 | $617 | $34,225 | $5,050 | $29,175 |
| 2018 | $617 | $34,225 | $5,050 | $29,175 |
| 2017 | $617 | $34,225 | $5,050 | $29,175 |
| 2016 | $624 | $33,575 | $4,225 | $29,350 |
| 2015 | $624 | $33,575 | $4,225 | $29,350 |
| 2014 | $624 | $33,575 | $4,225 | $29,350 |
Agents Affiliated with this Home
-
E
Seller's Agent in 2025
Emily Nelson
Park + Alley
-
Crystal McNamee

Seller Co-Listing Agent in 2025
Crystal McNamee
Park + Alley
(425) 999-6881
117 Total Sales
-
Jodi Moody

Seller's Agent in 2022
Jodi Moody
Realty Executives Associates
(865) 936-4745
5 in this area
41 Total Sales
-
S
Buyer's Agent in 2022
Stacey Rogers
East TN-LPT Realty
Map
Source: East Tennessee REALTORS® MLS
MLS Number: 1176446
APN: 041C-A-018.00
- 161 Trail View Dr
- 216 Cox Rd
- 318 Port Madison Dr
- 0 Engel Rd
- 1101 Main St Unit 12
- 1101 Main St
- 1101 Main St Unit 19
- 100 Riverview Dr
- 104 Church St
- 124 Riverview Dr
- 127 Riverview Dr
- 5750 E Lee Hwy
- 207 Cedar St
- 501 Ferry St
- 408 Blair St
- 208 Collins St
- 607 Church St
- 509 Wharf St
- 1535 Grove St
- 618 Steekee Rd
