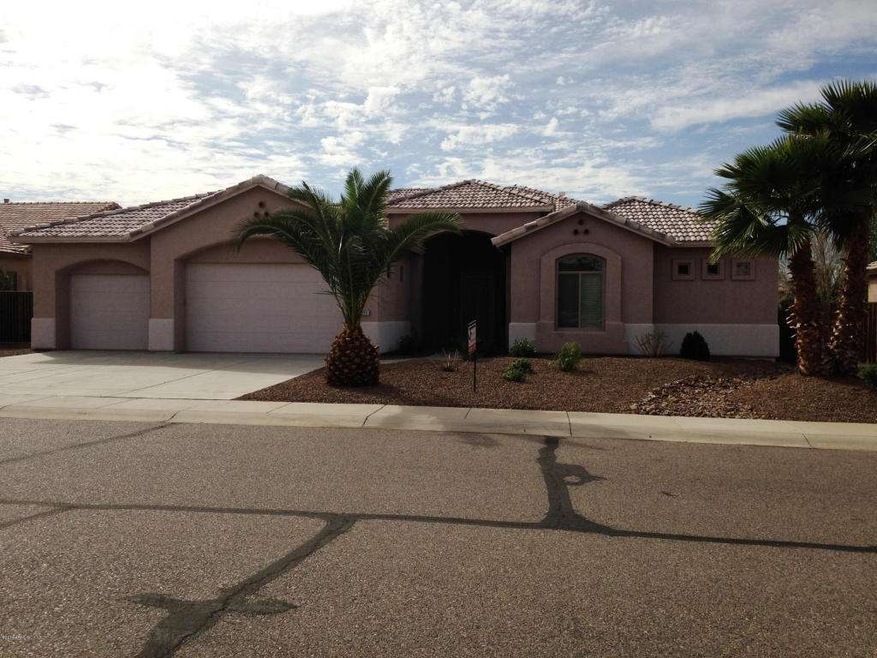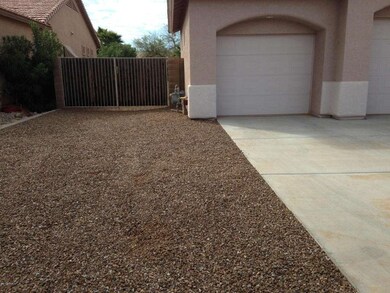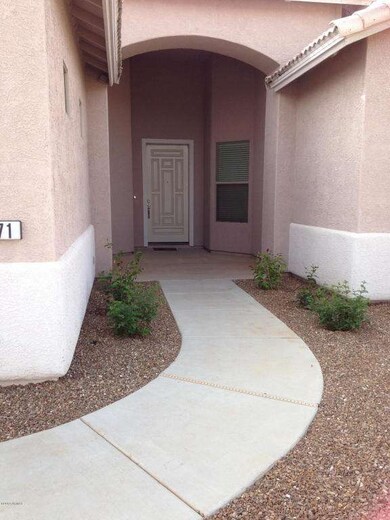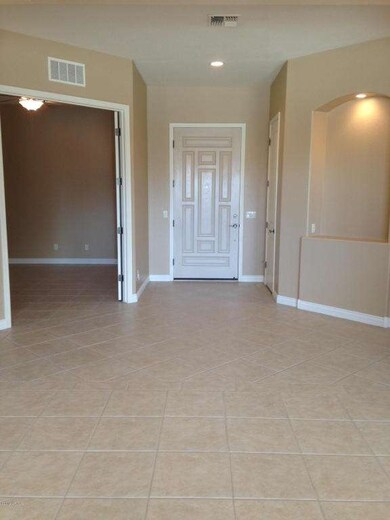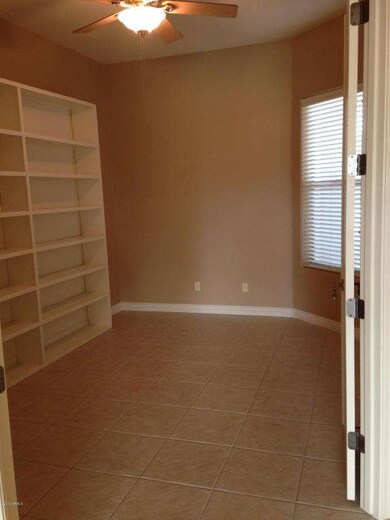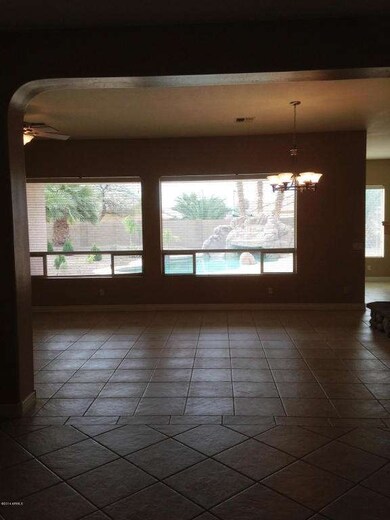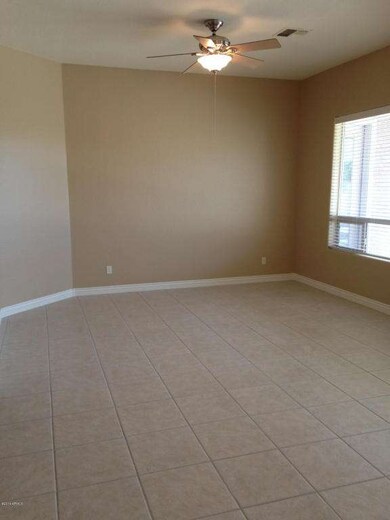
171 W Flagstone Place Casa Grande, AZ 85122
Highlights
- Heated Pool
- Family Room with Fireplace
- Covered patio or porch
- RV Gated
- Vaulted Ceiling
- Dual Vanity Sinks in Primary Bathroom
About This Home
As of July 2014BEAUTIFUL FRESHLY PAINTED SINGLE LEVEL HOME IN DESIRED COYOTE RANCH SUBDIVISION!! WALK INTO A LARGE FORMAL LIVING/DINING ROOM WITH BEAUTIFUL VIEW TO THE RESORT LIKE BACKYARD.SPACIOUS KITCHEN INCLUDES STAINLESS STEEL APPLIANCES, GAS STOVE, GRANITE COUNTERTOPS, HUGE ISLAND AND R/O WATER SYSTEM IN KITCHEN. WATER SOFTNER AND CENTRAL VAC. SPACIOUS MASTER SUITE WITH LARGE WALK-IN CLOSET AND DOOR THAT EXITS TO EXTENDED COVERED PATIO. BEAUTIFUL MASTER BATH WITH GLASS BLOCK SNAIL SHOWER, DOUBLE VANITY, SEPARATE TUB AND PRIVATE TOILET. HUGE LOW MAINTENANCE BACKYARD WITH NEWLY DESIGNED DESERT LANDSCAPE. EXTENDED COVERED PATIO WITH BUILT IN ARIZONA FOG WIZARD REMOTE CONTROL MISTING SYSTEM. AMAZING POOL WITH ROCK FOUNTAIN IN THE POOL, WATERFALL AND ROCK FORMATION WATER SLIDE ALL REMOTE CONTROLLED. BBQ AREA WITH NATURAL GAS HOOKUP. 3 CAR GARAGE WITH STEEL SHELVING THAT STAYS AND RV GATE/PARKING.
Last Agent to Sell the Property
AZ Marketplace Realty License #BR509629000 Listed on: 03/07/2014
Home Details
Home Type
- Single Family
Est. Annual Taxes
- $2,923
Year Built
- Built in 2004
Lot Details
- 0.31 Acre Lot
- Desert faces the front and back of the property
- Block Wall Fence
- Misting System
- Front and Back Yard Sprinklers
Parking
- 3 Car Garage
- Garage Door Opener
- RV Gated
Home Design
- Wood Frame Construction
- Tile Roof
- Stucco
Interior Spaces
- 2,752 Sq Ft Home
- 1-Story Property
- Central Vacuum
- Vaulted Ceiling
- Two Way Fireplace
- Gas Fireplace
- Family Room with Fireplace
- 2 Fireplaces
- Living Room with Fireplace
Kitchen
- Gas Cooktop
- Dishwasher
- Kitchen Island
Bedrooms and Bathrooms
- 4 Bedrooms
- Walk-In Closet
- Primary Bathroom is a Full Bathroom
- 3 Bathrooms
- Dual Vanity Sinks in Primary Bathroom
- Bathtub With Separate Shower Stall
Laundry
- Laundry in unit
- Washer and Dryer Hookup
Outdoor Features
- Heated Pool
- Covered patio or porch
Schools
- Cholla Complex Elementary School
- Villago Middle School
- Casa Grande Union High School
Utilities
- Refrigerated Cooling System
- Heating System Uses Natural Gas
- Water Filtration System
- High Speed Internet
- Cable TV Available
Community Details
- Property has a Home Owners Association
- Coyote Ranch HOA, Phone Number (520) 876-4004
- Coyote Ranch Subdivision
Listing and Financial Details
- Tax Lot 40
- Assessor Parcel Number 504-71-041
Ownership History
Purchase Details
Home Financials for this Owner
Home Financials are based on the most recent Mortgage that was taken out on this home.Purchase Details
Purchase Details
Home Financials for this Owner
Home Financials are based on the most recent Mortgage that was taken out on this home.Purchase Details
Home Financials for this Owner
Home Financials are based on the most recent Mortgage that was taken out on this home.Similar Homes in Casa Grande, AZ
Home Values in the Area
Average Home Value in this Area
Purchase History
| Date | Type | Sale Price | Title Company |
|---|---|---|---|
| Interfamily Deed Transfer | -- | Title Security Agency | |
| Warranty Deed | $269,000 | Title Security Agency | |
| Warranty Deed | $572,500 | First American Title Ins Co | |
| Warranty Deed | $365,110 | Fidelity National Title Agen |
Mortgage History
| Date | Status | Loan Amount | Loan Type |
|---|---|---|---|
| Previous Owner | $294,000 | Unknown | |
| Previous Owner | $417,000 | New Conventional | |
| Previous Owner | $292,088 | Unknown | |
| Closed | $36,511 | No Value Available |
Property History
| Date | Event | Price | Change | Sq Ft Price |
|---|---|---|---|---|
| 02/20/2025 02/20/25 | Price Changed | $698,000 | +3.4% | $254 / Sq Ft |
| 05/06/2024 05/06/24 | For Sale | $675,000 | 0.0% | $245 / Sq Ft |
| 05/04/2024 05/04/24 | Price Changed | $675,000 | +150.9% | $245 / Sq Ft |
| 07/15/2014 07/15/14 | Sold | $269,000 | -6.9% | $98 / Sq Ft |
| 06/24/2014 06/24/14 | Pending | -- | -- | -- |
| 06/17/2014 06/17/14 | Price Changed | $289,000 | -3.6% | $105 / Sq Ft |
| 06/05/2014 06/05/14 | Price Changed | $299,900 | -3.3% | $109 / Sq Ft |
| 05/23/2014 05/23/14 | Price Changed | $310,000 | -1.6% | $113 / Sq Ft |
| 05/13/2014 05/13/14 | Price Changed | $315,000 | -1.6% | $114 / Sq Ft |
| 04/08/2014 04/08/14 | Price Changed | $320,000 | -3.0% | $116 / Sq Ft |
| 03/22/2014 03/22/14 | Price Changed | $330,000 | -1.5% | $120 / Sq Ft |
| 03/07/2014 03/07/14 | For Sale | $335,000 | -- | $122 / Sq Ft |
Tax History Compared to Growth
Tax History
| Year | Tax Paid | Tax Assessment Tax Assessment Total Assessment is a certain percentage of the fair market value that is determined by local assessors to be the total taxable value of land and additions on the property. | Land | Improvement |
|---|---|---|---|---|
| 2025 | $4,210 | $43,289 | -- | -- |
| 2024 | $4,231 | $53,767 | -- | -- |
| 2023 | $4,295 | $40,704 | $4,696 | $36,008 |
| 2022 | $4,231 | $32,257 | $2,683 | $29,574 |
| 2021 | $4,425 | $30,613 | $0 | $0 |
| 2020 | $4,199 | $29,835 | $0 | $0 |
| 2019 | $4,001 | $28,591 | $0 | $0 |
| 2018 | $3,961 | $27,840 | $0 | $0 |
| 2017 | $3,861 | $26,590 | $0 | $0 |
| 2016 | $3,718 | $26,505 | $1,945 | $24,559 |
| 2014 | $3,255 | $21,152 | $1,946 | $19,207 |
Agents Affiliated with this Home
-
Robin Keeling

Seller's Agent in 2024
Robin Keeling
Wise Choice Properties
(520) 560-0161
9 in this area
10 Total Sales
-
Brandie Freese

Seller's Agent in 2014
Brandie Freese
AZ Marketplace Realty
(480) 813-7821
81 Total Sales
Map
Source: Arizona Regional Multiple Listing Service (ARMLS)
MLS Number: 5081088
APN: 504-71-041
- 275 W Granite Trail
- 239 W Granite Trail
- 263 W Granite Trail
- 251 W Granite Trail
- 274 W Granite Ct
- 274 W Granite Trail
- 286 W Granite Trail
- 298 W Granite Trail
- 334 W Granite Trail
- 206 W Crimson Sky Ct Unit 2
- 226 W Crimson Sky Ct
- 380 E Wiley Way
- 350 E Quail Ct
- 435 E Shellie Ct
- 5676 N Fairoak Ln
- 155 E Rodeo Rd Unit 64
- 2338 N Horseshoe Cir Unit 24
- 3140 E Cactus Wren Dr Unit 44
- 5641 N Begonia St
- 2340 N Horseshoe Cir Unit 23
