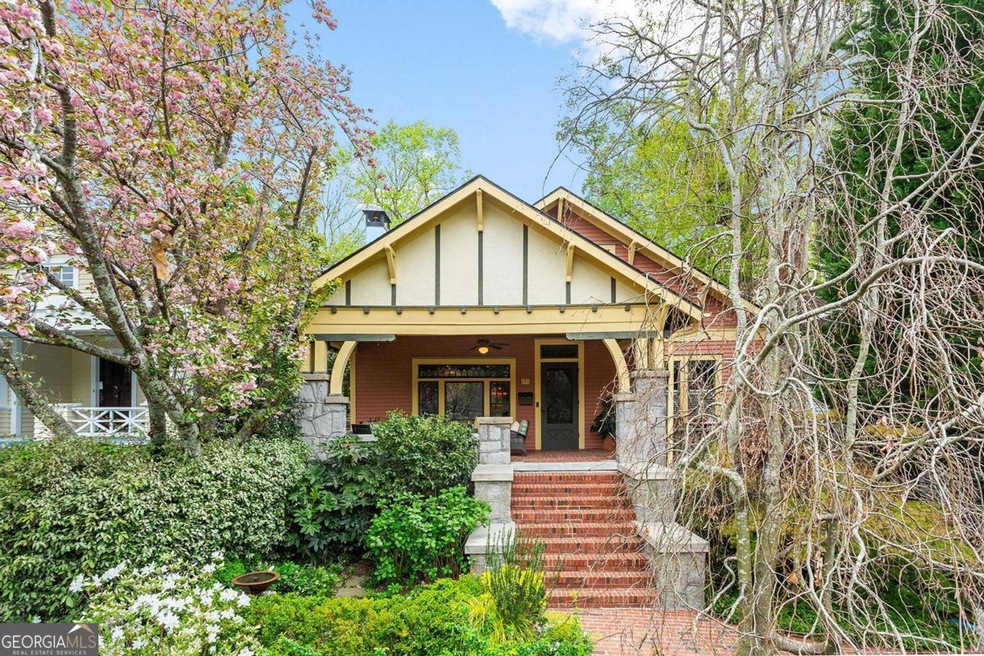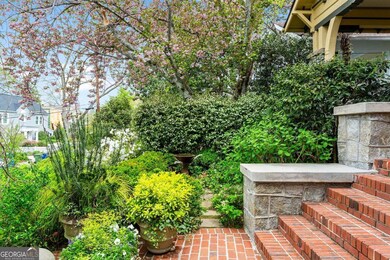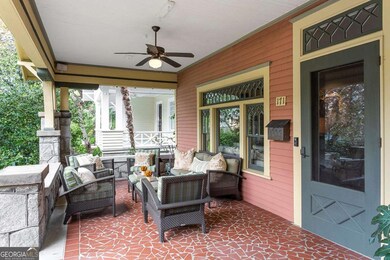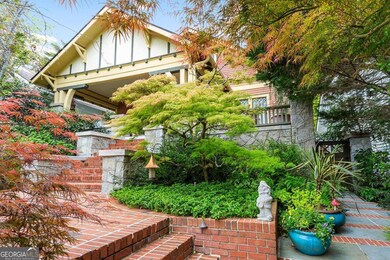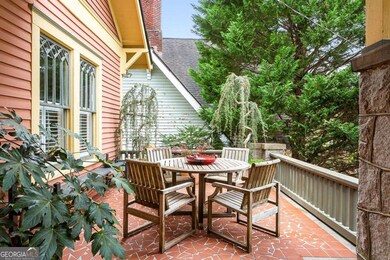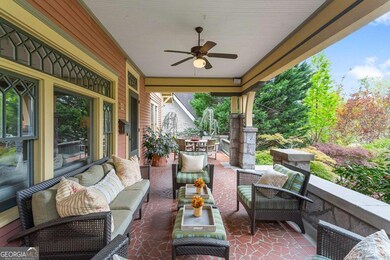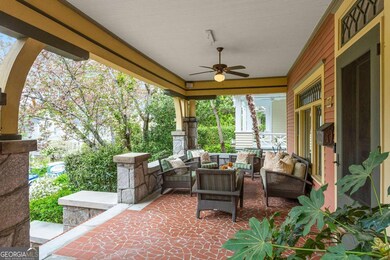171 Westminster Dr NE Atlanta, GA 30309
Ansley Park NeighborhoodEstimated payment $9,670/month
Highlights
- Craftsman Architecture
- Fireplace in Primary Bedroom
- Private Lot
- Midtown High School Rated A+
- Property is near public transit
- 3-minute walk to Eubanks Park
About This Home
Perfectly perched above the tree-lined streets of Ansley Park, this timeless Craftsman bungalow blends thoughtful renovations with exceptional preservation of its historic character. A generous, covered front porch sets the tone for relaxed outdoor living-ideal for morning coffee or alfresco dining. Inside, original hardwood floors, plantation shutters, and detailed millwork anchor the home's classic appeal, while updated systems and finishes ensure modern comfort. The formal dining room flows seamlessly into a sunlit conservatory, offering a graceful setting for entertaining or quiet moments alike. The spacious, light-filled kitchen opens to a comfortable family room, where French doors reveal a private courtyard retreat complete with mature landscaping, a tranquil water feature, and a built-in grilling station-your own oasis in the heart of the city. The expansive primary suite features a vaulted ceiling and captures stunning views of the Midtown skyline. Two additional bedrooms and beautifully appointed baths complete the main level. The finished terrace level-accessible via a private entrance-offers flexible space for a guest suite, home office, or gym. Set in one of Atlanta's most cherished neighborhoods, this location offers effortless access to the city's premier parks, dining destinations, shops, and cultural institutions. A rare opportunity to enjoy classic architecture and elevated living in the heart of Intown.
Home Details
Home Type
- Single Family
Est. Annual Taxes
- $21,043
Year Built
- Built in 1916
Lot Details
- 6,534 Sq Ft Lot
- Back Yard Fenced
- Private Lot
- Garden
Parking
- Parking Pad
Home Design
- Craftsman Architecture
- Composition Roof
Interior Spaces
- 3,742 Sq Ft Home
- 3-Story Property
- Bookcases
- Beamed Ceilings
- Vaulted Ceiling
- Gas Log Fireplace
- Double Pane Windows
- Plantation Shutters
- Family Room with Fireplace
- 3 Fireplaces
- Living Room with Fireplace
- Den
- Bonus Room
- Wood Flooring
- Fire and Smoke Detector
- Laundry in Hall
Kitchen
- Double Oven
- Dishwasher
- Kitchen Island
Bedrooms and Bathrooms
- Fireplace in Primary Bedroom
- Split Bedroom Floorplan
- Walk-In Closet
- Double Vanity
Finished Basement
- Partial Basement
- Exterior Basement Entry
- Stubbed For A Bathroom
Outdoor Features
- Outdoor Gas Grill
Location
- Property is near public transit
- Property is near schools
Schools
- Virginia Highland Elementary School
- David T Howard Middle School
- Grady High School
Utilities
- Forced Air Heating and Cooling System
- Heat Pump System
- Heating System Uses Natural Gas
- Cable TV Available
Community Details
Overview
- No Home Owners Association
- Ansley Park Subdivision
Recreation
- Park
Map
Home Values in the Area
Average Home Value in this Area
Tax History
| Year | Tax Paid | Tax Assessment Tax Assessment Total Assessment is a certain percentage of the fair market value that is determined by local assessors to be the total taxable value of land and additions on the property. | Land | Improvement |
|---|---|---|---|---|
| 2025 | $16,712 | $605,320 | $184,160 | $421,160 |
| 2023 | $23,510 | $567,880 | $122,040 | $445,840 |
| 2022 | $18,631 | $515,720 | $158,680 | $357,040 |
| 2021 | $19,356 | $477,800 | $181,080 | $296,720 |
| 2020 | $20,557 | $501,800 | $140,800 | $361,000 |
| 2019 | $487 | $462,480 | $132,560 | $329,920 |
| 2018 | $14,761 | $426,120 | $85,360 | $340,760 |
| 2017 | $10,818 | $250,480 | $83,240 | $167,240 |
| 2016 | $10,846 | $250,480 | $83,240 | $167,240 |
| 2015 | $11,348 | $250,480 | $83,240 | $167,240 |
| 2014 | $11,357 | $250,480 | $83,240 | $167,240 |
Property History
| Date | Event | Price | List to Sale | Price per Sq Ft | Prior Sale |
|---|---|---|---|---|---|
| 11/11/2025 11/11/25 | Pending | -- | -- | -- | |
| 10/02/2025 10/02/25 | For Sale | $1,499,000 | 0.0% | $401 / Sq Ft | |
| 01/10/2023 01/10/23 | Rented | $5,950 | 0.0% | -- | |
| 12/14/2022 12/14/22 | Price Changed | $5,950 | +3.5% | $2 / Sq Ft | |
| 12/14/2022 12/14/22 | Price Changed | $5,750 | -11.5% | $2 / Sq Ft | |
| 11/03/2022 11/03/22 | For Rent | $6,500 | 0.0% | -- | |
| 11/06/2018 11/06/18 | Sold | $1,360,000 | -2.8% | $363 / Sq Ft | View Prior Sale |
| 09/29/2018 09/29/18 | Pending | -- | -- | -- | |
| 08/17/2018 08/17/18 | For Sale | $1,399,000 | -- | $374 / Sq Ft |
Purchase History
| Date | Type | Sale Price | Title Company |
|---|---|---|---|
| Warranty Deed | $1,360,000 | -- | |
| Warranty Deed | $1,360,000 | -- | |
| Quit Claim Deed | -- | -- | |
| Deed | $342,000 | -- |
Mortgage History
| Date | Status | Loan Amount | Loan Type |
|---|---|---|---|
| Open | $850,000 | New Conventional | |
| Closed | $850,000 | New Conventional | |
| Previous Owner | $70,000 | New Conventional | |
| Previous Owner | $307,800 | No Value Available |
Source: Georgia MLS
MLS Number: 10619584
APN: 17-0055-0003-006-2
- 3 Park Ln NE Unit H
- 203 Westminster Dr NE
- 213 Westminster Dr NE
- 36 S Prado NE
- 1 S Prado NE Unit 1
- 21 Barksdale Dr NE
- 71 Maddox Dr NE Unit C
- 16 Walker Terrace NE
- 27 Maddox Dr NE
- 10 S Prado NE
- 18 Polo Dr NE
- 251 Beverly Rd NE
- 1204 Piedmont Ave NE Unit 2
- 560 Dutch Valley Rd NE Unit 2301
- 560 Dutch Valley Rd NE Unit 2403
- 560 Dutch Valley Rd NE Unit 2313
- 272 14th St NE Unit 23
- 124 Lafayette Dr NE Unit 4
- 4 Ansley Dr NE
- 37 Montgomery Ferry Dr NE
- 560 Dutch Valley Rd NE Unit 2205
- 222 14th St NE
- 259 14th St NE Unit 301
- 259 14th St NE Unit 102
- 1130 Piedmont Ave NE Unit 1109
- 1130 Piedmont Ave NE
- 209 14th St NE Unit 117
- 244 13th St NE Unit 118
- 195 14th St NE Unit 1111
- 195 14th St NE Unit 1107
- 1762 Beckham Place NE
- 199 14th St NE Unit 409
- 199 14th St NE Unit 1503
- 199 14th St NE Unit 812
- 199 14th St NE Unit 2802
- 199 14th St NE Unit 2501
- 199 14th St NE Unit 510
