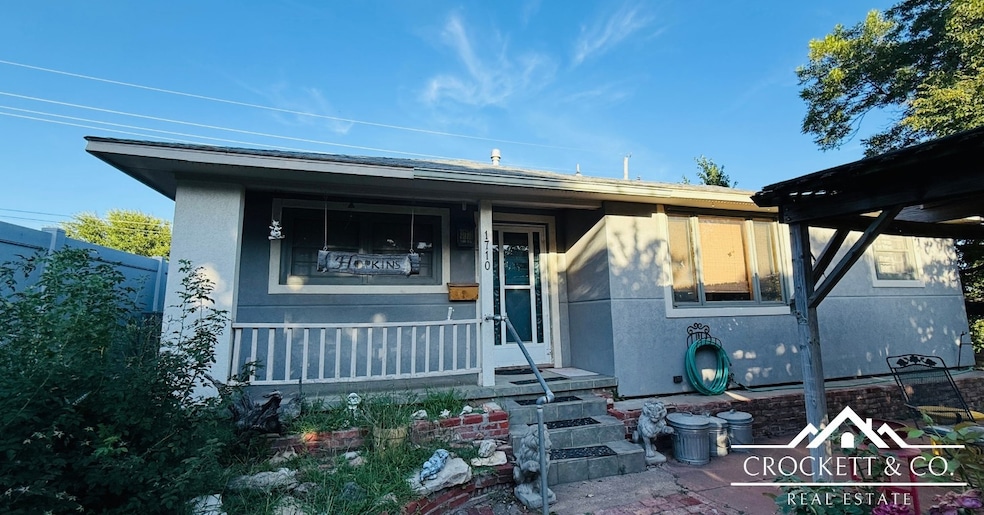1710 5th Ave Dodge City, KS 67801
Estimated payment $1,086/month
Total Views
5,419
3
Beds
1
Bath
1,157
Sq Ft
$160
Price per Sq Ft
Highlights
- Deck
- Ceramic Tile Flooring
- Ceiling Fan
- No HOA
- Forced Air Heating and Cooling System
- 1-Story Property
About This Home
This charming 3-bedroom, 1-bathroom home is full of potential and perfect for investors or handy homeowners. Featuring a bonus room ideal for an office, guest room, or extra living space, this property offers flexibility and value.
Enjoy the outdoors with a beautiful, spacious yard, perfect for gardening or entertaining. The home also includes a carport, providing covered parking and added convenience.
With a little TLC, this property could shine don't miss your chance to invest in a home with great bones and tons of potential. Sold as-is.
Home Details
Home Type
- Single Family
Est. Annual Taxes
- $1,205
Year Built
- Built in 1947
Parking
- 2 Carport Spaces
Home Design
- Composition Roof
- Concrete Perimeter Foundation
- Stucco
- Lead Paint Disclosure
Interior Spaces
- 1,157 Sq Ft Home
- 1-Story Property
- Ceiling Fan
- Basement
- Crawl Space
Kitchen
- Electric Oven
- Electric Cooktop
- Dishwasher
Flooring
- Carpet
- Ceramic Tile
- Vinyl
Bedrooms and Bathrooms
- 3 Bedrooms
- 1 Bathroom
Laundry
- Laundry on main level
- Dryer
- Washer
Additional Features
- Deck
- 0.27 Acre Lot
- Forced Air Heating and Cooling System
Community Details
- No Home Owners Association
Listing and Financial Details
- Assessor Parcel Number 087-26-0-10-07-004.00-0
Map
Create a Home Valuation Report for This Property
The Home Valuation Report is an in-depth analysis detailing your home's value as well as a comparison with similar homes in the area
Home Values in the Area
Average Home Value in this Area
Tax History
| Year | Tax Paid | Tax Assessment Tax Assessment Total Assessment is a certain percentage of the fair market value that is determined by local assessors to be the total taxable value of land and additions on the property. | Land | Improvement |
|---|---|---|---|---|
| 2025 | $1,205 | $8,882 | $956 | $7,926 |
| 2024 | $1,205 | $8,459 | $894 | $7,565 |
| 2023 | $1,323 | $8,133 | $894 | $7,239 |
| 2022 | $1,317 | $7,820 | $894 | $6,926 |
| 2021 | $1,312 | $7,513 | $894 | $6,619 |
| 2020 | $1,305 | $7,439 | $894 | $6,545 |
| 2019 | $1,272 | $7,222 | $894 | $6,328 |
| 2018 | $1,274 | $7,213 | $894 | $6,319 |
| 2017 | $1,262 | $7,025 | $776 | $6,249 |
| 2016 | $1,265 | $6,957 | $776 | $6,181 |
| 2015 | $1,049 | $6,795 | $805 | $5,990 |
| 2014 | $1,049 | $6,463 | $805 | $5,658 |
Source: Public Records
Property History
| Date | Event | Price | Change | Sq Ft Price |
|---|---|---|---|---|
| 07/29/2025 07/29/25 | For Sale | $185,000 | -- | $160 / Sq Ft |
Source: Garden City Board of REALTORS®
Purchase History
| Date | Type | Sale Price | Title Company |
|---|---|---|---|
| Deed | -- | -- |
Source: Public Records
Source: Garden City Board of REALTORS®
MLS Number: 100627
APN: 087-26-0-10-07-004.00-0
Nearby Homes







