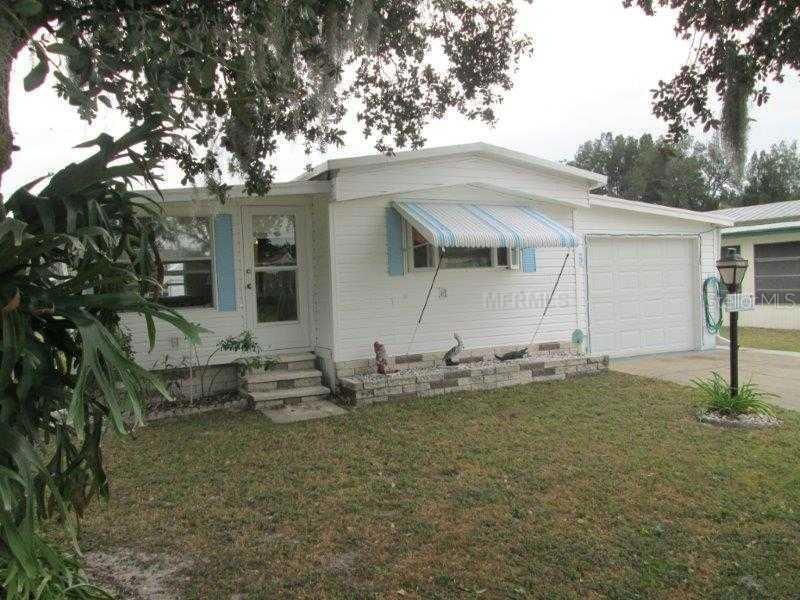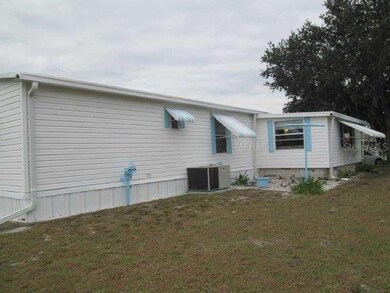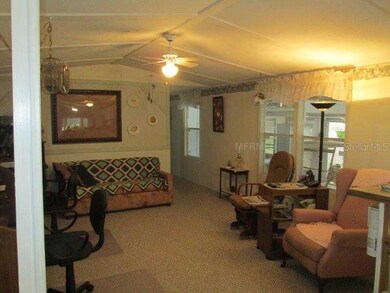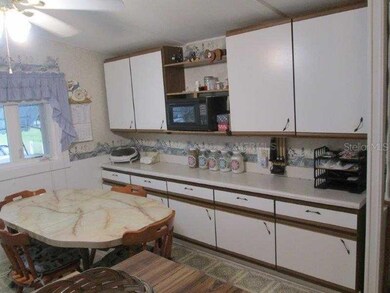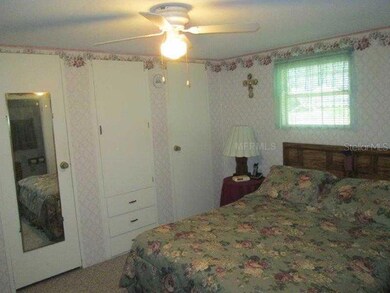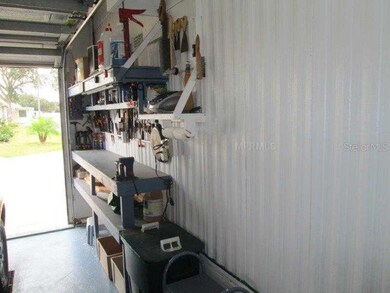
1710 7th St SW Unit 95 Ruskin, FL 33570
Highlights
- Senior Community
- Community Pool
- Built-In Features
- Golf Cart Garage
- Eat-In Kitchen
- Storage Room
About This Home
As of March 2014Very well maintained and totally furnished including a golf cart. The attached garage has two electric garage doors, one for a car or van and one for the golf cart. This corner unit is beautifully landscaped with a covered area for grilling. Other special features include: a nice open floor plan with a large eat-in-kitchen that has plenty of cabinets and counter space, a large family room, plenty of storage areas, an extra refrigerator in the utility room, newer A/C unit (2011), and much more. Riverbreeze Estates is a very nice gated 55+community with a heated pool and clubhouse.
Property Details
Home Type
- Manufactured Home
Est. Annual Taxes
- $620
Year Built
- Built in 1983
Lot Details
- 0.25 Acre Lot
- East Facing Home
- Zero Lot Line
HOA Fees
- $78 Monthly HOA Fees
Home Design
- Metal Roof
- Pile Dwellings
Interior Spaces
- 770 Sq Ft Home
- Built-In Features
- Ceiling Fan
- Blinds
- Storage Room
- Fire and Smoke Detector
Kitchen
- Eat-In Kitchen
- Range with Range Hood
Flooring
- Carpet
- Laminate
Bedrooms and Bathrooms
- 2 Bedrooms
Parking
- 1 Carport Space
- Golf Cart Garage
Mobile Home
- Manufactured Home
Utilities
- Central Heating and Cooling System
- Electric Water Heater
- High Speed Internet
- Cable TV Available
Listing and Financial Details
- Visit Down Payment Resource Website
- Tax Lot 95
- Assessor Parcel Number U-18-32-19-20L-000000-00095.0
Community Details
Overview
- Senior Community
- Ruskin Colony Farms 3Rd Addition Subdivision
Recreation
- Community Pool
Pet Policy
- No Pets Allowed
Map
Home Values in the Area
Average Home Value in this Area
Property History
| Date | Event | Price | Change | Sq Ft Price |
|---|---|---|---|---|
| 04/07/2025 04/07/25 | Price Changed | $139,900 | -6.7% | $144 / Sq Ft |
| 03/20/2025 03/20/25 | For Sale | $149,900 | +279.5% | $155 / Sq Ft |
| 07/01/2014 07/01/14 | Off Market | $39,500 | -- | -- |
| 03/28/2014 03/28/14 | Sold | $39,500 | -19.4% | $51 / Sq Ft |
| 03/08/2014 03/08/14 | Pending | -- | -- | -- |
| 01/24/2014 01/24/14 | Price Changed | $49,000 | -5.6% | $64 / Sq Ft |
| 11/18/2013 11/18/13 | For Sale | $51,900 | -- | $67 / Sq Ft |
Similar Homes in Ruskin, FL
Source: Stellar MLS
MLS Number: T2601786
APN: U18321920L000000000950
- 1710 7th St SW Unit 24
- 1710 7th St SW Unit 93
- 1710 7th St SW Unit 83
- 1710 7th St SW Unit 103
- 409 Serenity Mill Loop
- 102 AND 104 N Domino Dr N
- 105 Cascade Bend Dr
- 105 Blue Alice Spring Ct
- 2110 Purple Orchid Place
- 208 Cascade Bend Dr
- 2307 7th St SW
- 233 Cascade Bend Dr
- 102 Eagle Summit Dr
- 253 Cascade Bend Dr
- 2316 Roanoke Springs Dr
- 1422 Bayshore Rd
- 2326 Potomac Mark Place
- 901 8th St SW
- 0 12th St SE
- 1142 12th St SE
