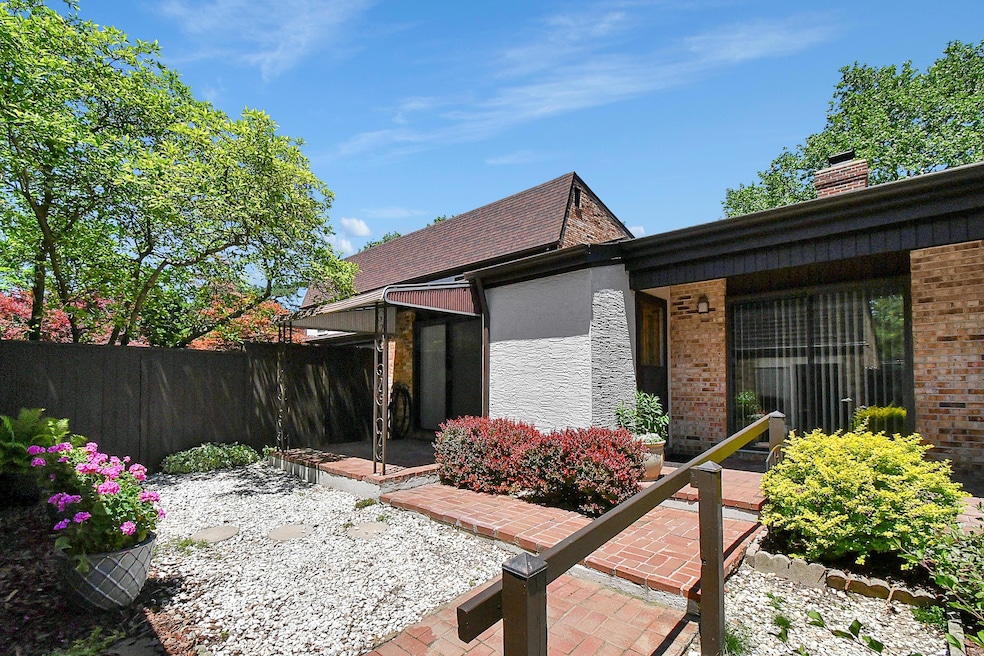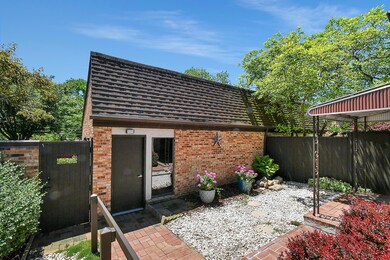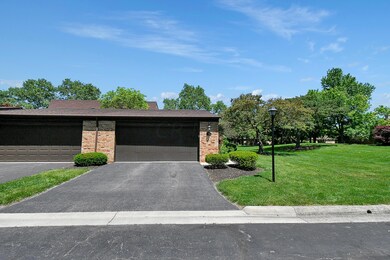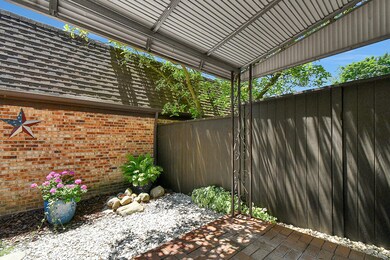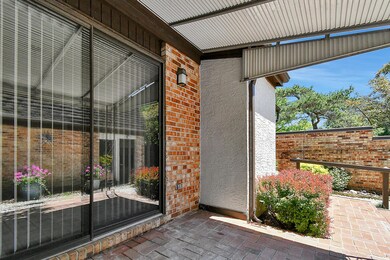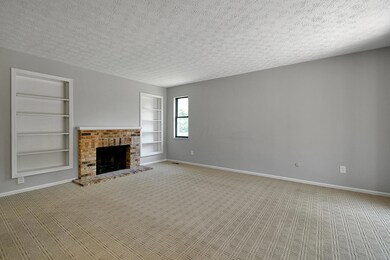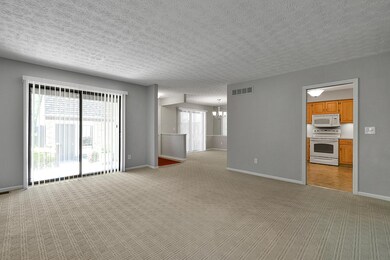
1710 Arlingate Dr S Unit 1710 Columbus, OH 43220
Highlights
- Ranch Style House
- Sun or Florida Room
- 2 Car Detached Garage
- Greensview Elementary School Rated A
- Fenced Yard
- Patio
About This Home
As of July 2020HERE'S YOUR CHANCE! Upper Arlington ranch condo in POPULAR Arlingate. PRIVATE courtyard entry adding covered porch off Dining area. OPEN concept main level living featuring floor to ceiling glass, brick fireplace & built-in shelving. LOADS of cabinet & prep space found in the chef's Kitchen offering 36'' cabinets, updated appliances & MORE! Indoor/outdoor living found in the GENEROUSLY sized bedrooms offering access to 3 Season RM. ENJOY additional living space found in the finished lower level, including bar, half bath & HUGE, unfinished storage room. MULTIPLE outdoor living spaces & 2 car garage. CENTRAL location to ALL Upper Arlington amenities, PRIVATE & WELL MAINTAINED community. EASY condo living - MUST SEE!
Last Agent to Sell the Property
The Brokerage House License #2007005702 Listed on: 06/20/2020
Last Buyer's Agent
Andrea Surace
Cutler Real Estate License #2016004718

Property Details
Home Type
- Condominium
Est. Annual Taxes
- $3,818
Year Built
- Built in 1973
Lot Details
- 1 Common Wall
- Fenced Yard
HOA Fees
- $314 Monthly HOA Fees
Parking
- 2 Car Detached Garage
Home Design
- Ranch Style House
- Brick Exterior Construction
Interior Spaces
- 1,828 Sq Ft Home
- Insulated Windows
- Sun or Florida Room
- Screened Porch
- Basement
- Recreation or Family Area in Basement
- Laundry on lower level
Kitchen
- Electric Range
- <<microwave>>
- Dishwasher
Bedrooms and Bathrooms
- 2 Main Level Bedrooms
Outdoor Features
- Patio
Utilities
- Central Air
- Heating Available
Listing and Financial Details
- Home warranty included in the sale of the property
- Assessor Parcel Number 070-012708
Community Details
Overview
- Association fees include lawn care, insurance, snow removal
- Association Phone (614) 488-7711
- Kelly Sothara HOA
- On-Site Maintenance
Recreation
- Snow Removal
Ownership History
Purchase Details
Home Financials for this Owner
Home Financials are based on the most recent Mortgage that was taken out on this home.Purchase Details
Home Financials for this Owner
Home Financials are based on the most recent Mortgage that was taken out on this home.Purchase Details
Purchase Details
Home Financials for this Owner
Home Financials are based on the most recent Mortgage that was taken out on this home.Purchase Details
Home Financials for this Owner
Home Financials are based on the most recent Mortgage that was taken out on this home.Purchase Details
Similar Homes in the area
Home Values in the Area
Average Home Value in this Area
Purchase History
| Date | Type | Sale Price | Title Company |
|---|---|---|---|
| Warranty Deed | $310,000 | Northwest Select Ttl Agcy Ll | |
| Warranty Deed | $185,000 | Stewart Title | |
| Interfamily Deed Transfer | -- | Attorney | |
| Warranty Deed | $169,900 | Chicago Title | |
| Executors Deed | $158,500 | -- | |
| Interfamily Deed Transfer | -- | -- |
Mortgage History
| Date | Status | Loan Amount | Loan Type |
|---|---|---|---|
| Open | $42,070 | Credit Line Revolving | |
| Open | $296,000 | New Conventional | |
| Closed | $248,000 | New Conventional | |
| Previous Owner | $50,000 | Commercial | |
| Previous Owner | $155,000 | New Conventional | |
| Previous Owner | $145,000 | New Conventional | |
| Previous Owner | $144,900 | Seller Take Back |
Property History
| Date | Event | Price | Change | Sq Ft Price |
|---|---|---|---|---|
| 07/28/2020 07/28/20 | Sold | $310,000 | +1.7% | $170 / Sq Ft |
| 06/09/2020 06/09/20 | For Sale | $304,900 | +64.8% | $167 / Sq Ft |
| 07/25/2014 07/25/14 | Sold | $185,000 | +0.1% | $101 / Sq Ft |
| 06/25/2014 06/25/14 | Pending | -- | -- | -- |
| 06/23/2014 06/23/14 | For Sale | $184,900 | -- | $101 / Sq Ft |
Tax History Compared to Growth
Tax History
| Year | Tax Paid | Tax Assessment Tax Assessment Total Assessment is a certain percentage of the fair market value that is determined by local assessors to be the total taxable value of land and additions on the property. | Land | Improvement |
|---|---|---|---|---|
| 2024 | $6,099 | $105,350 | $35,000 | $70,350 |
| 2023 | $6,023 | $105,350 | $35,000 | $70,350 |
| 2022 | $6,019 | $86,140 | $24,120 | $62,020 |
| 2021 | $5,328 | $86,140 | $24,120 | $62,020 |
| 2020 | $4,745 | $86,140 | $24,120 | $62,020 |
| 2019 | $3,818 | $63,810 | $17,850 | $45,960 |
| 2018 | $3,632 | $63,810 | $17,850 | $45,960 |
| 2017 | $3,789 | $63,810 | $17,850 | $45,960 |
| 2016 | $3,471 | $61,250 | $14,000 | $47,250 |
| 2015 | $3,468 | $61,250 | $14,000 | $47,250 |
| 2014 | $4,051 | $61,250 | $14,000 | $47,250 |
| 2013 | $2,182 | $61,250 | $14,000 | $47,250 |
Agents Affiliated with this Home
-
Jeff Mahler

Seller's Agent in 2020
Jeff Mahler
The Brokerage House
(614) 832-7139
16 in this area
333 Total Sales
-
A
Buyer's Agent in 2020
Andrea Surace
Cutler Real Estate
-
Milt Lustnauer

Seller's Agent in 2014
Milt Lustnauer
RE/MAX
(614) 209-2337
48 in this area
107 Total Sales
Map
Source: Columbus and Central Ohio Regional MLS
MLS Number: 220018021
APN: 070-012708
- 1611 Lafayette Dr Unit 1611
- 1670 Sussex Ct
- 4570 Cassill St
- 1551 Lafayette Dr Unit B
- 1533 Sandringham Ct
- 4558 Crompton Dr
- 4656 Crompton Dr
- 4318 Lyon Dr
- 4800 Merrifield Place Unit 14
- 1731 Moreland Dr
- 4924 Reed Rd Unit B
- 4651 Nugent Dr
- 1820 Willoway Cir S Unit 1820
- 2060 Fontenay Place
- 1761 Willoway Cir N
- 4543 Ducrest Dr
- 1360 Langston Dr
- 1295 Castleton Rd N
- 4818 -4820 Winterset Dr
- 2111 Coach Rd N Unit 9
