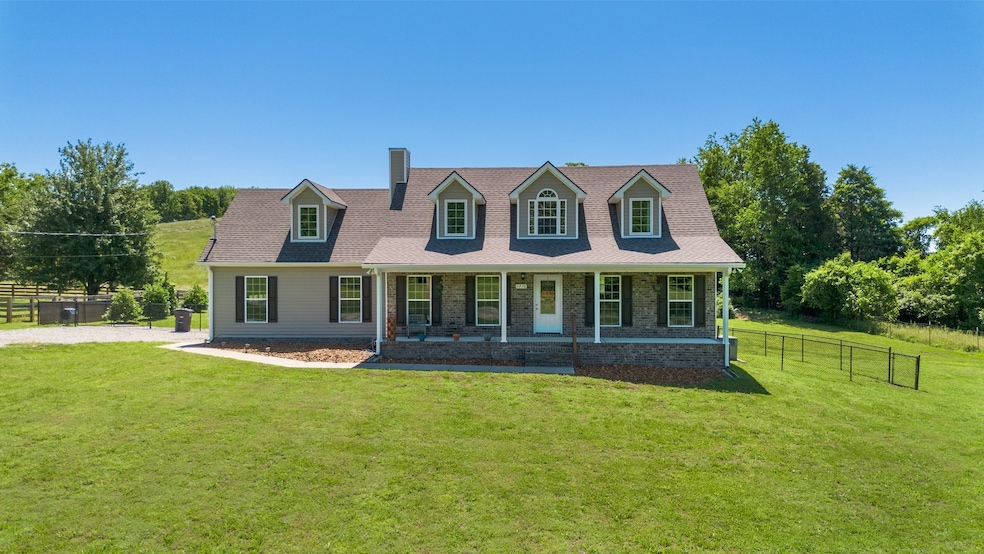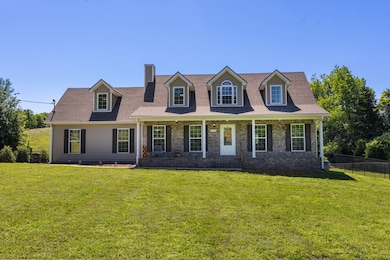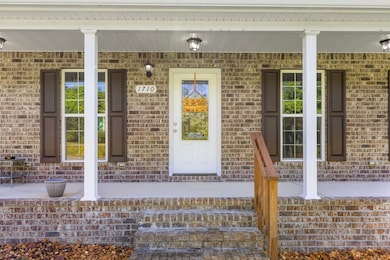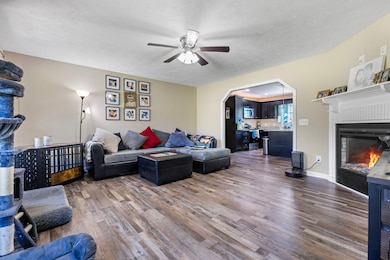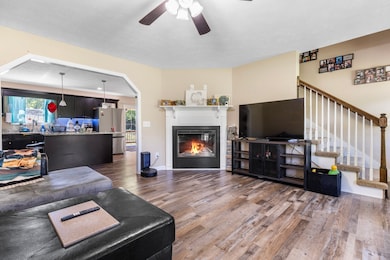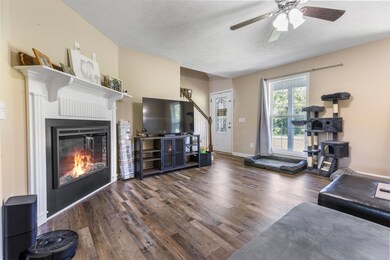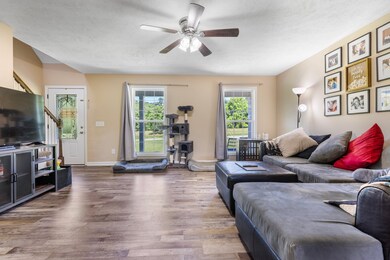
1710 Collins Hollow Rd Lewisburg, TN 37091
Estimated payment $2,731/month
Highlights
- Deck
- Traditional Architecture
- Porch
- Oak Grove Elementary School Rated A
- No HOA
- Walk-In Closet
About This Home
Welcome to your dream home! This stunning, newer 3-bedroom, 2.5-bath home offers spacious living on nearly one acre of beautifully landscaped land, complete with a smart thermostat for energy-efficient comfort. Step inside to discover an open-concept layout featuring luxury vinyl plank flooring, plush carpeting, and a cozy built-in electric fireplace—perfect for chilly evenings. The gourmet kitchen features elegant granite countertops, a large island for prep and gathering, and a sink window with views of the backyard. An expansive bonus room offers flexible space for a home theater, gym, or playroom, while abundant storage and generous closet space keep everything organized. Relax and take in sunsets from the covered front porch, or entertain guests in the fenced backyard featuring a covered deck for year-round enjoyment. The oversized garage provides ample room for vehicles and hobbies. This home blends modern luxury with everyday practicality—schedule your showing today! Seller has an accepted offer with a 48 hour first right of refusal contingency/sale of home.
Listing Agent
Keller Williams Realty Nashville/Franklin Brokerage Phone: 6159822451 License # 330217 Listed on: 05/24/2025

Home Details
Home Type
- Single Family
Est. Annual Taxes
- $1,770
Year Built
- Built in 2021
Lot Details
- 0.99 Acre Lot
- Lot Dimensions are 179x242
- Chain Link Fence
- Level Lot
Parking
- 2 Car Garage
- Gravel Driveway
Home Design
- Traditional Architecture
- Shingle Roof
- Vinyl Siding
Interior Spaces
- 2,369 Sq Ft Home
- Property has 2 Levels
- Ceiling Fan
- Electric Fireplace
- Combination Dining and Living Room
- Interior Storage Closet
- Crawl Space
- Fire and Smoke Detector
Kitchen
- Microwave
- Dishwasher
Flooring
- Carpet
- Laminate
- Vinyl
Bedrooms and Bathrooms
- 3 Bedrooms | 1 Main Level Bedroom
- Walk-In Closet
Outdoor Features
- Deck
- Porch
Schools
- Marshall-Oak Grove-Westhills Elem. Elementary School
- Lewisburg Middle School
- Marshall Co High School
Utilities
- Cooling Available
- Central Heating
- Heat Pump System
- Septic Tank
- High Speed Internet
Community Details
- No Home Owners Association
- Hickory Hills Sub Sec 16 Subdivision
Listing and Financial Details
- Assessor Parcel Number 070 09400 000
Map
Home Values in the Area
Average Home Value in this Area
Tax History
| Year | Tax Paid | Tax Assessment Tax Assessment Total Assessment is a certain percentage of the fair market value that is determined by local assessors to be the total taxable value of land and additions on the property. | Land | Improvement |
|---|---|---|---|---|
| 2024 | $1,771 | $97,350 | $6,750 | $90,600 |
| 2023 | $1,771 | $97,350 | $6,750 | $90,600 |
| 2022 | $1,771 | $97,350 | $6,750 | $90,600 |
| 2021 | $143 | $5,075 | $5,075 | $0 |
| 2020 | $143 | $5,075 | $5,075 | $0 |
| 2019 | $143 | $5,075 | $5,075 | $0 |
| 2018 | $140 | $5,075 | $5,075 | $0 |
| 2017 | $140 | $5,075 | $5,075 | $0 |
| 2016 | $155 | $4,800 | $4,800 | $0 |
| 2015 | $155 | $4,800 | $4,800 | $0 |
| 2014 | $155 | $4,800 | $4,800 | $0 |
Property History
| Date | Event | Price | Change | Sq Ft Price |
|---|---|---|---|---|
| 06/27/2025 06/27/25 | Price Changed | $475,000 | -1.0% | $201 / Sq Ft |
| 06/21/2025 06/21/25 | Price Changed | $480,000 | -1.0% | $203 / Sq Ft |
| 05/24/2025 05/24/25 | For Sale | $484,900 | +8.0% | $205 / Sq Ft |
| 09/19/2024 09/19/24 | Sold | $449,000 | -2.2% | $190 / Sq Ft |
| 08/15/2024 08/15/24 | Pending | -- | -- | -- |
| 07/31/2024 07/31/24 | Price Changed | $459,000 | -3.2% | $194 / Sq Ft |
| 07/10/2024 07/10/24 | Price Changed | $474,000 | -1.0% | $200 / Sq Ft |
| 06/28/2024 06/28/24 | Price Changed | $479,000 | -2.0% | $202 / Sq Ft |
| 06/06/2024 06/06/24 | For Sale | $489,000 | +23.8% | $206 / Sq Ft |
| 10/18/2021 10/18/21 | Sold | $394,900 | -8.1% | $171 / Sq Ft |
| 08/31/2021 08/31/21 | Pending | -- | -- | -- |
| 05/22/2021 05/22/21 | For Sale | $429,900 | +616.5% | $186 / Sq Ft |
| 02/12/2021 02/12/21 | Sold | $60,000 | 0.0% | -- |
| 01/13/2021 01/13/21 | Pending | -- | -- | -- |
| 02/19/2019 02/19/19 | For Sale | $60,000 | -- | -- |
Purchase History
| Date | Type | Sale Price | Title Company |
|---|---|---|---|
| Warranty Deed | $449,000 | Security Title | |
| Warranty Deed | $394,900 | Marshall County T&E Inc | |
| Warranty Deed | $60,000 | Marshall County T&E Inc | |
| Warranty Deed | $17,500 | -- | |
| Warranty Deed | $15,500 | -- |
Mortgage History
| Date | Status | Loan Amount | Loan Type |
|---|---|---|---|
| Open | $449,000 | VA | |
| Previous Owner | $236,940 | New Conventional | |
| Previous Owner | $260,000 | Future Advance Clause Open End Mortgage |
About the Listing Agent

Mention you Found me on this site and I will offer to Provide a Free Home warranty for your new home purchase!! Contact me about speaking with a great local lender and receiving a $500 Gift Card from lender at closing (restrictions apply).
I love Real Estate and have been a Licensed agent since 2011. I am a Real Estate investor as well as a home flipper. I enjoy the process of listening to my clients and matching each of them up with a great house that meets their needs. That personal
Peter's Other Listings
Source: Realtracs
MLS Number: 2890787
APN: 070-094.00
- 0 Collins Hollow Rd
- 1821 Gina Lynn Dr
- 1320 Rambo Hollow Rd
- 1138 Green Valley Dr
- 1148 Green Valley Dr
- 1151 Green Valley Dr
- 541 Skyline Dr S
- 530 David Ave
- 1020 Corey Dr
- 601 Joyce Ave
- 2090 Wild Cherry Dr
- 2080 Wild Cherry Dr
- 2085 Wild Cherry Dr
- 718 Midway St
- 0 Joyce Ave
- 2027 Old Lake Rd
- 347 Oakwood Dr
- 966 Berry St
- 2330 Old Mooresville Pike
- 1011 Cornersville Rd
- 314 Preston Ave
- 227 N 5th Ave Unit E
- 951 W Ellington Pkwy
- 222 Mcclure St
- 341 S Ellington Pkwy
- 2308 Quality St
- 1956 Mooresville Pike
- 277 Addison Ave
- 1424A Rock Springs Rd Unit 1424 Rock Springs Rd
- 965 Tom Osborne Rd
- 2819 Sheegog Ln
- 3798 Mccandless Rd
- 1804 Quail Run Way
- 1716 Quail Run Way
- 600 Hallmark Dr
- 3790 Hwy 431
- 2411 Pulaski Hwy
- 711 Joshua St
- 627 Wilderness Trail
- 1905 Cherry St
