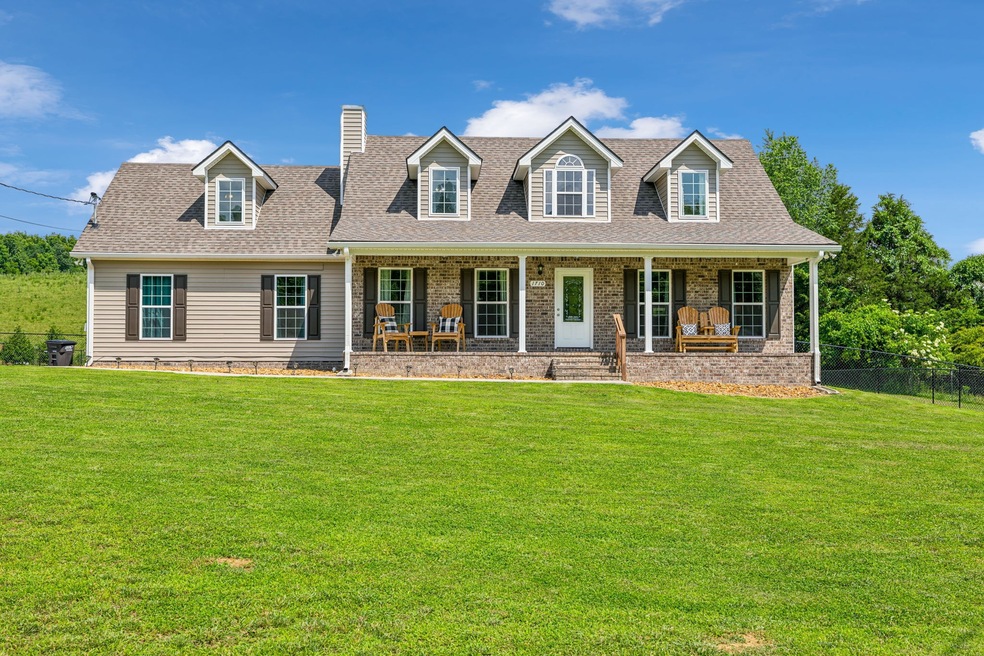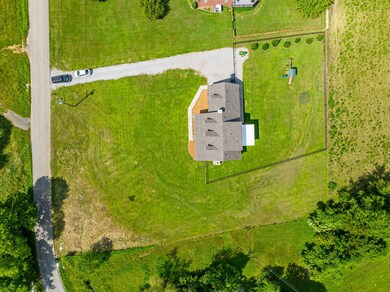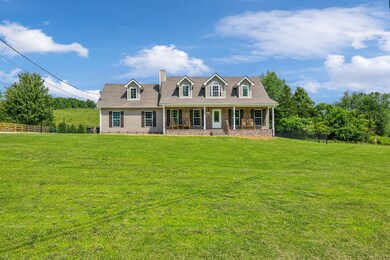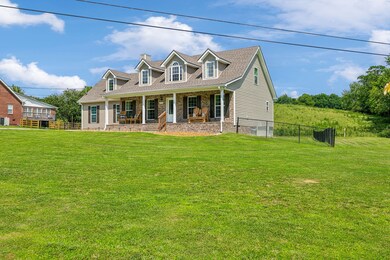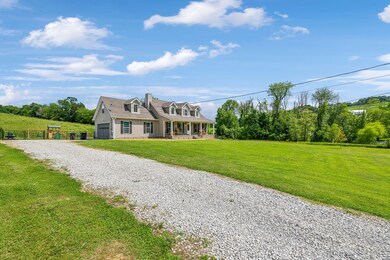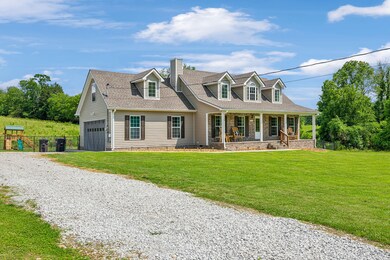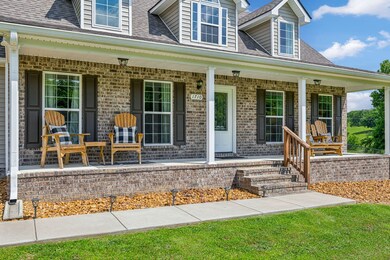
1710 Collins Hollow Rd Lewisburg, TN 37091
Highlights
- Popular Property
- Traditional Architecture
- Covered patio or porch
- Oak Grove Elementary School Rated A
- No HOA
- Covered Deck
About This Home
As of September 2024Exploding with space, this home boasts 3 BR's, 2.5 baths, a huge bonus room, massive storage and closet space, fenced back yard, covered porch, covered deck, and huge level lot. Better than new this home features granite countertops, oversized garage, luxury vinyl plank flooring, and carpet. Located just outside the City limits with ease of access to shopping, grocery stores, restaurants, and medical facilities without City TAXES! Don't wait schedule your appointment today!
Last Agent to Sell the Property
Keller Williams Russell Realty & Auction Brokerage Phone: 9312052851 License # 334326 Listed on: 06/06/2024

Home Details
Home Type
- Single Family
Est. Annual Taxes
- $1,770
Year Built
- Built in 2021
Lot Details
- 0.99 Acre Lot
- Lot Dimensions are 179x242
- Chain Link Fence
- Level Lot
Parking
- 2 Car Garage
- Garage Door Opener
- Gravel Driveway
Home Design
- Traditional Architecture
- Shingle Roof
- Vinyl Siding
Interior Spaces
- 2,369 Sq Ft Home
- Property has 2 Levels
- Ceiling Fan
- Electric Fireplace
- Combination Dining and Living Room
- Interior Storage Closet
- Crawl Space
- Fire and Smoke Detector
Kitchen
- Microwave
- Dishwasher
Flooring
- Carpet
- Laminate
- Vinyl
Bedrooms and Bathrooms
- 3 Bedrooms | 1 Main Level Bedroom
- Walk-In Closet
Outdoor Features
- Covered Deck
- Covered patio or porch
Schools
- Marshall-Oak Grove-Westhills Elem. Elementary School
- Lewisburg Middle School
- Marshall Co High School
Utilities
- Cooling Available
- Central Heating
- Heat Pump System
- Septic Tank
- High Speed Internet
Community Details
- No Home Owners Association
- Hickory Hills Sub Sec 16 Subdivision
Listing and Financial Details
- Assessor Parcel Number 070 09400 000
Ownership History
Purchase Details
Home Financials for this Owner
Home Financials are based on the most recent Mortgage that was taken out on this home.Purchase Details
Home Financials for this Owner
Home Financials are based on the most recent Mortgage that was taken out on this home.Purchase Details
Home Financials for this Owner
Home Financials are based on the most recent Mortgage that was taken out on this home.Purchase Details
Purchase Details
Similar Homes in Lewisburg, TN
Home Values in the Area
Average Home Value in this Area
Purchase History
| Date | Type | Sale Price | Title Company |
|---|---|---|---|
| Warranty Deed | $449,000 | Security Title | |
| Warranty Deed | $394,900 | Marshall County T&E Inc | |
| Warranty Deed | $60,000 | Marshall County T&E Inc | |
| Warranty Deed | $17,500 | -- | |
| Warranty Deed | $15,500 | -- |
Mortgage History
| Date | Status | Loan Amount | Loan Type |
|---|---|---|---|
| Open | $449,000 | VA | |
| Previous Owner | $236,940 | New Conventional | |
| Previous Owner | $260,000 | Future Advance Clause Open End Mortgage |
Property History
| Date | Event | Price | Change | Sq Ft Price |
|---|---|---|---|---|
| 06/27/2025 06/27/25 | Price Changed | $475,000 | -1.0% | $178 / Sq Ft |
| 06/21/2025 06/21/25 | Price Changed | $480,000 | -1.0% | $180 / Sq Ft |
| 05/24/2025 05/24/25 | For Sale | $484,900 | +8.0% | $182 / Sq Ft |
| 09/19/2024 09/19/24 | Sold | $449,000 | -2.2% | $190 / Sq Ft |
| 08/15/2024 08/15/24 | Pending | -- | -- | -- |
| 07/31/2024 07/31/24 | Price Changed | $459,000 | -3.2% | $194 / Sq Ft |
| 07/10/2024 07/10/24 | Price Changed | $474,000 | -1.0% | $200 / Sq Ft |
| 06/28/2024 06/28/24 | Price Changed | $479,000 | -2.0% | $202 / Sq Ft |
| 06/06/2024 06/06/24 | For Sale | $489,000 | +23.8% | $206 / Sq Ft |
| 10/18/2021 10/18/21 | Sold | $394,900 | -8.1% | $171 / Sq Ft |
| 08/31/2021 08/31/21 | Pending | -- | -- | -- |
| 05/22/2021 05/22/21 | For Sale | $429,900 | +616.5% | $186 / Sq Ft |
| 02/12/2021 02/12/21 | Sold | $60,000 | 0.0% | -- |
| 01/13/2021 01/13/21 | Pending | -- | -- | -- |
| 02/19/2019 02/19/19 | For Sale | $60,000 | -- | -- |
Tax History Compared to Growth
Tax History
| Year | Tax Paid | Tax Assessment Tax Assessment Total Assessment is a certain percentage of the fair market value that is determined by local assessors to be the total taxable value of land and additions on the property. | Land | Improvement |
|---|---|---|---|---|
| 2024 | $1,771 | $97,350 | $6,750 | $90,600 |
| 2023 | $1,771 | $97,350 | $6,750 | $90,600 |
| 2022 | $1,771 | $97,350 | $6,750 | $90,600 |
| 2021 | $143 | $5,075 | $5,075 | $0 |
| 2020 | $143 | $5,075 | $5,075 | $0 |
| 2019 | $143 | $5,075 | $5,075 | $0 |
| 2018 | $140 | $5,075 | $5,075 | $0 |
| 2017 | $140 | $5,075 | $5,075 | $0 |
| 2016 | $155 | $4,800 | $4,800 | $0 |
| 2015 | $155 | $4,800 | $4,800 | $0 |
| 2014 | $155 | $4,800 | $4,800 | $0 |
Agents Affiliated with this Home
-
Peter Easling

Seller's Agent in 2025
Peter Easling
Keller Williams Realty Nashville/Franklin
(615) 982-2451
231 Total Sales
-
Rebekah Mitchell

Seller's Agent in 2024
Rebekah Mitchell
Keller Williams Russell Realty & Auction
(931) 205-2851
51 Total Sales
-
Kent Davis
K
Seller's Agent in 2021
Kent Davis
Homestead-Kent Davis Realty & Aucti
(931) 359-7603
85 Total Sales
Map
Source: Realtracs
MLS Number: 2663261
APN: 070-094.00
- 1320 Rambo Hollow Rd
- 0 Old Lake Rd
- 1148 Green Valley Dr
- 1151 Green Valley Dr
- 1556 Sandy St
- 1545 Sandy St
- 1536 Sandy St
- 530 David Ave
- 1020 Corey Dr
- 481 Liberty Ave
- 601 Joyce Ave
- 425 Centennial Ave
- 2017 Wild Cherry Dr
- 718 Midway St
- 0 Joyce Ave
- 1840 Phillips St
- 2027 Old Lake Rd
- 2330 Old Mooresville Pike
- 1011 Cornersville Rd
- 0 W Ellington Pkwy
