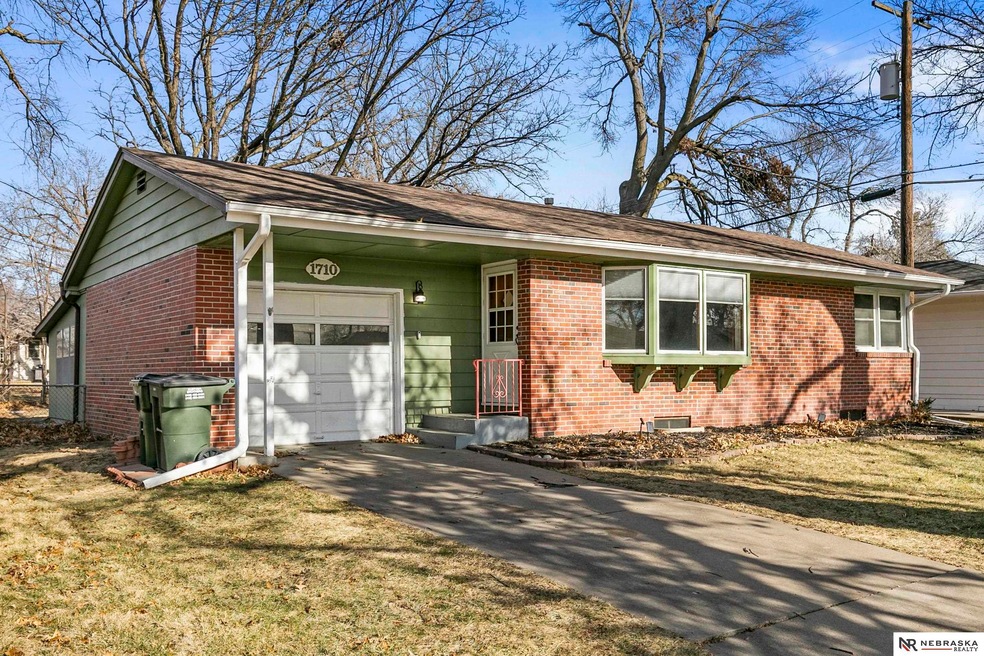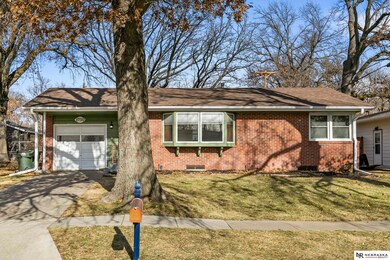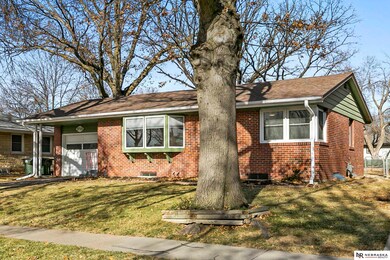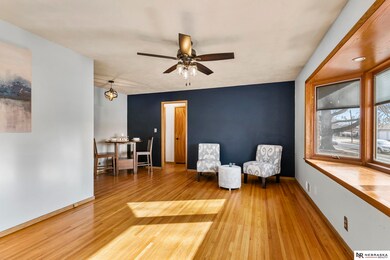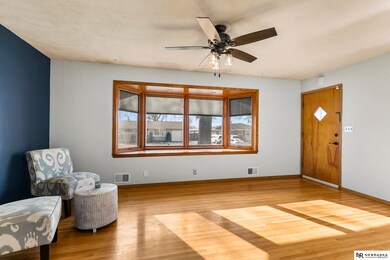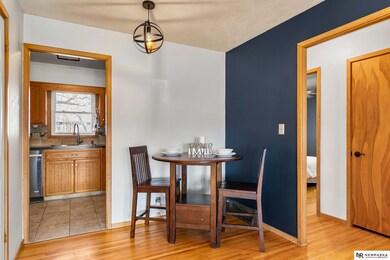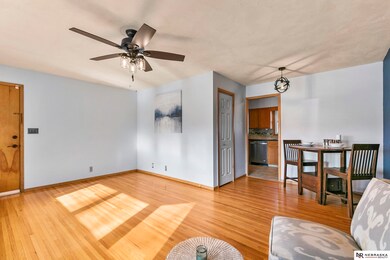
1710 Connie Rd Lincoln, NE 68502
Indian Village NeighborhoodHighlights
- Ranch Style House
- Wood Flooring
- Enclosed patio or porch
- Beattie Elementary School Rated A-
- No HOA
- 1 Car Attached Garage
About This Home
As of February 2025Move in ready! Great location, quiet neighborhood, and great price! 2 bed with updated bath. Low maintenance brick exterior. Finished basement includes large family room, a bonus non-conforming room and plenty of storage. Beautiful hardwood floors in living room and bedrooms. Brand New Furnace with smart thermostat. Enclosed porch has endless possibilities. Fenced in back yard includes newer storage shed, and garden spot. Front yard has underground sprinklers. All appliances stay including microwave and washer/dryer. Security system and video doorbell equipment also included. Updated fixtures throughout. All you have to do is unpack.
Last Agent to Sell the Property
Nebraska Realty Brokerage Phone: 402-416-9858 License #20130081 Listed on: 01/22/2025

Home Details
Home Type
- Single Family
Est. Annual Taxes
- $3,013
Year Built
- Built in 1954
Lot Details
- 6,588 Sq Ft Lot
- Lot Dimensions are 61 x 108
- Chain Link Fence
- Sprinkler System
Parking
- 1 Car Attached Garage
- Garage Door Opener
Home Design
- Ranch Style House
- Brick Exterior Construction
- Block Foundation
- Composition Roof
Interior Spaces
- Natural lighting in basement
Kitchen
- Oven or Range
- Microwave
- Dishwasher
- Disposal
Flooring
- Wood
- Carpet
- Ceramic Tile
Bedrooms and Bathrooms
- 2 Bedrooms
- 1 Full Bathroom
Outdoor Features
- Enclosed patio or porch
- Shed
Schools
- Beattie Elementary School
- Irving Middle School
- Lincoln Southeast High School
Utilities
- Forced Air Heating and Cooling System
- Heating System Uses Gas
Community Details
- No Home Owners Association
- South Hills Subdivision
Listing and Financial Details
- Assessor Parcel Number 0901320016000
Ownership History
Purchase Details
Home Financials for this Owner
Home Financials are based on the most recent Mortgage that was taken out on this home.Purchase Details
Home Financials for this Owner
Home Financials are based on the most recent Mortgage that was taken out on this home.Purchase Details
Home Financials for this Owner
Home Financials are based on the most recent Mortgage that was taken out on this home.Purchase Details
Home Financials for this Owner
Home Financials are based on the most recent Mortgage that was taken out on this home.Purchase Details
Purchase Details
Home Financials for this Owner
Home Financials are based on the most recent Mortgage that was taken out on this home.Similar Homes in Lincoln, NE
Home Values in the Area
Average Home Value in this Area
Purchase History
| Date | Type | Sale Price | Title Company |
|---|---|---|---|
| Warranty Deed | $237,000 | Concepts Closing | |
| Warranty Deed | $142,000 | Nebraska Land Title & Abstra | |
| Warranty Deed | $109,000 | Nebraska Land Title & Abstra | |
| Warranty Deed | $119,000 | Rels | |
| Interfamily Deed Transfer | -- | -- | |
| Warranty Deed | $97,000 | -- |
Mortgage History
| Date | Status | Loan Amount | Loan Type |
|---|---|---|---|
| Open | $40,000 | New Conventional | |
| Previous Owner | $138,936 | FHA | |
| Previous Owner | $92,000 | New Conventional | |
| Previous Owner | $86,455 | New Conventional | |
| Previous Owner | $89,250 | Purchase Money Mortgage | |
| Previous Owner | $77,600 | No Value Available |
Property History
| Date | Event | Price | Change | Sq Ft Price |
|---|---|---|---|---|
| 02/24/2025 02/24/25 | Sold | $237,000 | 0.0% | $152 / Sq Ft |
| 01/23/2025 01/23/25 | Pending | -- | -- | -- |
| 01/22/2025 01/22/25 | For Sale | $237,000 | +67.5% | $152 / Sq Ft |
| 01/24/2017 01/24/17 | Sold | $141,500 | +1.1% | $91 / Sq Ft |
| 11/03/2016 11/03/16 | Pending | -- | -- | -- |
| 10/31/2016 10/31/16 | For Sale | $140,000 | +28.4% | $90 / Sq Ft |
| 01/03/2013 01/03/13 | Sold | $109,000 | -6.8% | $75 / Sq Ft |
| 11/12/2012 11/12/12 | Pending | -- | -- | -- |
| 09/04/2012 09/04/12 | For Sale | $117,000 | -- | $80 / Sq Ft |
Tax History Compared to Growth
Tax History
| Year | Tax Paid | Tax Assessment Tax Assessment Total Assessment is a certain percentage of the fair market value that is determined by local assessors to be the total taxable value of land and additions on the property. | Land | Improvement |
|---|---|---|---|---|
| 2024 | $2,822 | $202,500 | $40,000 | $162,500 |
| 2023 | $3,243 | $193,500 | $40,000 | $153,500 |
| 2022 | $3,356 | $168,400 | $40,000 | $128,400 |
| 2021 | $3,175 | $168,400 | $40,000 | $128,400 |
| 2020 | $2,902 | $151,900 | $40,000 | $111,900 |
| 2019 | $2,903 | $151,900 | $40,000 | $111,900 |
| 2018 | $2,286 | $119,100 | $40,000 | $79,100 |
| 2017 | $2,307 | $119,100 | $40,000 | $79,100 |
| 2016 | $2,158 | $110,800 | $30,000 | $80,800 |
| 2015 | $2,143 | $110,800 | $30,000 | $80,800 |
| 2014 | -- | $110,000 | $30,000 | $80,000 |
| 2013 | -- | $110,000 | $30,000 | $80,000 |
Agents Affiliated with this Home
-
Jennifer Witzel
J
Seller's Agent in 2025
Jennifer Witzel
Nebraska Realty
(402) 413-8000
1 in this area
13 Total Sales
-
Mike & Polly Figueroa

Buyer's Agent in 2025
Mike & Polly Figueroa
RE/MAX Concepts
(402) 314-5615
3 in this area
340 Total Sales
-
Kevin Burklund

Seller's Agent in 2017
Kevin Burklund
Wood Bros Realty
(402) 416-0416
1 in this area
58 Total Sales
-
J
Buyer's Agent in 2017
Jillayne Nelson
Wood Bros Realty
-
C
Seller's Agent in 2013
Callie Yrkoski
Keller Williams Greater Omaha
Map
Source: Great Plains Regional MLS
MLS Number: 22502002
APN: 09-01-320-016-000
- 1800 Brower Rd
- 4150 S 20th St
- 3838 Worthington Ave
- 2411 Kessler Blvd
- 1991 Calvert St
- 3919 Pace Blvd
- 2431 Saint Thomas Dr
- 3345 Grimsby Ln
- 2547 Woods Blvd
- 4833 Southwood Dr
- 2508 Bishop Rd Unit 36
- 3227 E Pershing Rd
- 2628 Bishop Rd
- 4730 Tipperary Trail
- 2515 County Down Ct
- 1916 Pawnee St
- 1936 Otoe St
- 1207 Pawnee St
- 2601 Woodsdale Blvd
- 3001 O'Reilly Dr
