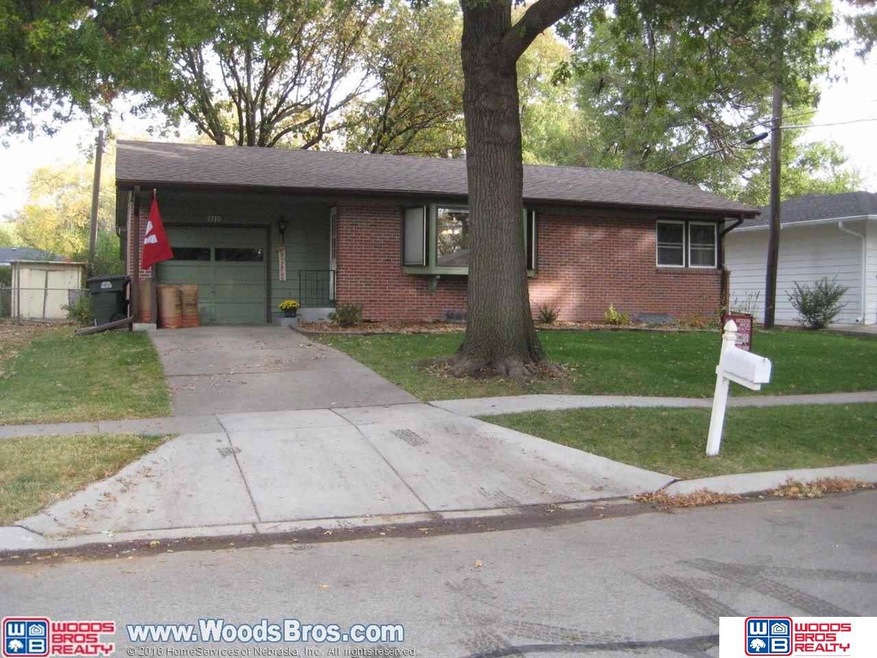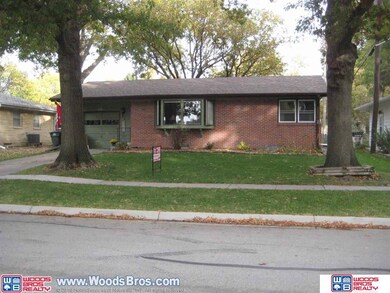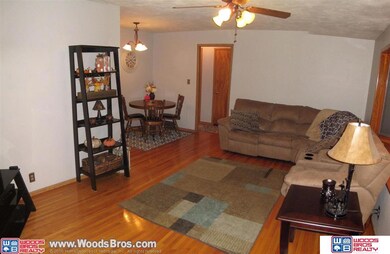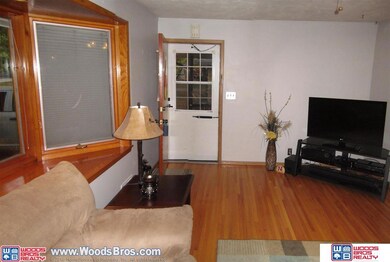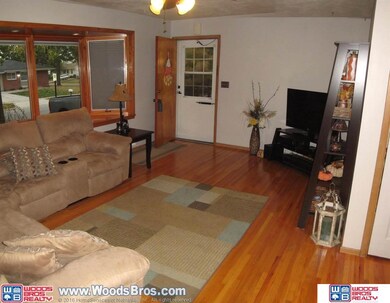
1710 Connie Rd Lincoln, NE 68502
Indian Village NeighborhoodHighlights
- Ranch Style House
- No HOA
- Forced Air Heating and Cooling System
- Beattie Elementary School Rated A-
- 1 Car Attached Garage
- Level Lot
About This Home
As of February 2025This one is so clean and updated! This all brick ranch (3 season room has wood siding) has a new roof in 9/16, a new TRANE A/C 2015, water heater in 2014 and new vinyl windows 2013. Kitchen has nice oak cabinets and ceramic tile floor, a pantry, new counter tops and stainless appliances and a small eat-in area. Informal dining area also. Beautiful wood floors and bay window in the spacious living room. Nicely updated bathroom with tiled shower surround, ceramic floors and updated lighting. Bedrooms have beautiful wood floors and plenty of light. There's also a great 3 season room / man cave, a good sized paver patio and an attached garage. Basement finished with drywall and recessed lights, and features a nice family room, N/C BR, a small office nook area, and a large laundry / storage room. Already mitigated for Radon. Yard is large, nice and fenced. Don't miss this one!
Last Agent to Sell the Property
Woods Bros Realty License #20000394 Listed on: 10/31/2016

Last Buyer's Agent
Jillayne Nelson
Woods Bros Realty License #20150365
Home Details
Home Type
- Single Family
Est. Annual Taxes
- $2,143
Year Built
- Built in 1954
Lot Details
- Level Lot
Parking
- 1 Car Attached Garage
- Garage Door Opener
Home Design
- Ranch Style House
- Brick Exterior Construction
- Block Foundation
- Composition Roof
Bedrooms and Bathrooms
- 2 Bedrooms
- 1 Full Bathroom
Schools
- Beattie Elementary School
- Irving Middle School
- Lincoln Southeast High School
Utilities
- Forced Air Heating and Cooling System
- Heating System Uses Gas
Additional Features
- Basement
Community Details
- No Home Owners Association
Listing and Financial Details
- Assessor Parcel Number 0901320016000
Ownership History
Purchase Details
Home Financials for this Owner
Home Financials are based on the most recent Mortgage that was taken out on this home.Purchase Details
Home Financials for this Owner
Home Financials are based on the most recent Mortgage that was taken out on this home.Purchase Details
Home Financials for this Owner
Home Financials are based on the most recent Mortgage that was taken out on this home.Purchase Details
Home Financials for this Owner
Home Financials are based on the most recent Mortgage that was taken out on this home.Purchase Details
Purchase Details
Home Financials for this Owner
Home Financials are based on the most recent Mortgage that was taken out on this home.Similar Homes in Lincoln, NE
Home Values in the Area
Average Home Value in this Area
Purchase History
| Date | Type | Sale Price | Title Company |
|---|---|---|---|
| Warranty Deed | $237,000 | Concepts Closing | |
| Warranty Deed | $142,000 | Nebraska Land Title & Abstra | |
| Warranty Deed | $109,000 | Nebraska Land Title & Abstra | |
| Warranty Deed | $119,000 | Rels | |
| Interfamily Deed Transfer | -- | -- | |
| Warranty Deed | $97,000 | -- |
Mortgage History
| Date | Status | Loan Amount | Loan Type |
|---|---|---|---|
| Open | $40,000 | New Conventional | |
| Previous Owner | $138,936 | FHA | |
| Previous Owner | $92,000 | New Conventional | |
| Previous Owner | $86,455 | New Conventional | |
| Previous Owner | $89,250 | Purchase Money Mortgage | |
| Previous Owner | $77,600 | No Value Available |
Property History
| Date | Event | Price | Change | Sq Ft Price |
|---|---|---|---|---|
| 02/24/2025 02/24/25 | Sold | $237,000 | 0.0% | $152 / Sq Ft |
| 01/23/2025 01/23/25 | Pending | -- | -- | -- |
| 01/22/2025 01/22/25 | For Sale | $237,000 | +67.5% | $152 / Sq Ft |
| 01/24/2017 01/24/17 | Sold | $141,500 | +1.1% | $91 / Sq Ft |
| 11/03/2016 11/03/16 | Pending | -- | -- | -- |
| 10/31/2016 10/31/16 | For Sale | $140,000 | +28.4% | $90 / Sq Ft |
| 01/03/2013 01/03/13 | Sold | $109,000 | -6.8% | $75 / Sq Ft |
| 11/12/2012 11/12/12 | Pending | -- | -- | -- |
| 09/04/2012 09/04/12 | For Sale | $117,000 | -- | $80 / Sq Ft |
Tax History Compared to Growth
Tax History
| Year | Tax Paid | Tax Assessment Tax Assessment Total Assessment is a certain percentage of the fair market value that is determined by local assessors to be the total taxable value of land and additions on the property. | Land | Improvement |
|---|---|---|---|---|
| 2024 | $2,822 | $202,500 | $40,000 | $162,500 |
| 2023 | $3,243 | $193,500 | $40,000 | $153,500 |
| 2022 | $3,356 | $168,400 | $40,000 | $128,400 |
| 2021 | $3,175 | $168,400 | $40,000 | $128,400 |
| 2020 | $2,902 | $151,900 | $40,000 | $111,900 |
| 2019 | $2,903 | $151,900 | $40,000 | $111,900 |
| 2018 | $2,286 | $119,100 | $40,000 | $79,100 |
| 2017 | $2,307 | $119,100 | $40,000 | $79,100 |
| 2016 | $2,158 | $110,800 | $30,000 | $80,800 |
| 2015 | $2,143 | $110,800 | $30,000 | $80,800 |
| 2014 | -- | $110,000 | $30,000 | $80,000 |
| 2013 | -- | $110,000 | $30,000 | $80,000 |
Agents Affiliated with this Home
-
Jennifer Witzel
J
Seller's Agent in 2025
Jennifer Witzel
Nebraska Realty
(402) 413-8000
1 in this area
13 Total Sales
-
Mike & Polly Figueroa

Buyer's Agent in 2025
Mike & Polly Figueroa
RE/MAX Concepts
(402) 314-5615
3 in this area
340 Total Sales
-
Kevin Burklund

Seller's Agent in 2017
Kevin Burklund
Wood Bros Realty
(402) 416-0416
1 in this area
58 Total Sales
-
J
Buyer's Agent in 2017
Jillayne Nelson
Wood Bros Realty
-
C
Seller's Agent in 2013
Callie Yrkoski
Keller Williams Greater Omaha
Map
Source: Great Plains Regional MLS
MLS Number: L10133662
APN: 09-01-320-016-000
- 1800 Brower Rd
- 4150 S 20th St
- 3824 S 18th St
- 3838 Worthington Ave
- 1991 Calvert St
- 2411 Kessler Blvd
- 3345 Grimsby Ln
- 2431 Saint Thomas Dr
- 2547 Woods Blvd
- 2525 Saint Thomas Dr
- 2508 Bishop Rd Unit 36
- 4833 Southwood Dr
- 3227 E Pershing Rd
- 4730 Tipperary Trail
- 5251 Goldenrod Cir
- 1916 Pawnee St
- 2515 County Down Ct
- 1936 Otoe St
- 1207 Pawnee St
- 2601 Woodsdale Blvd
