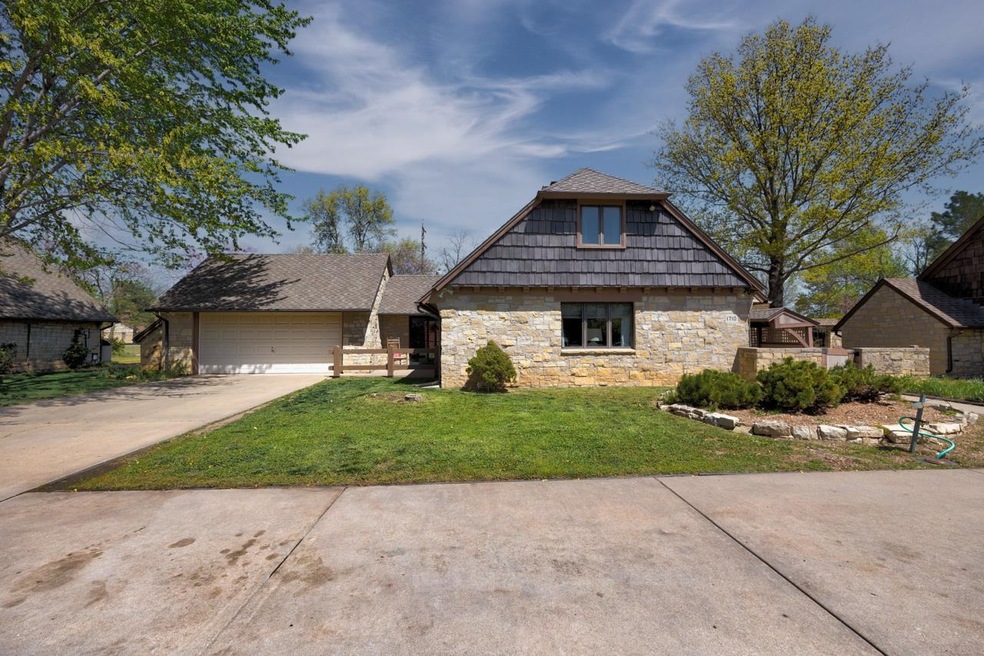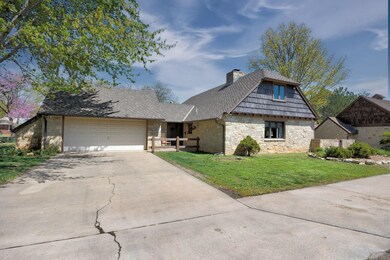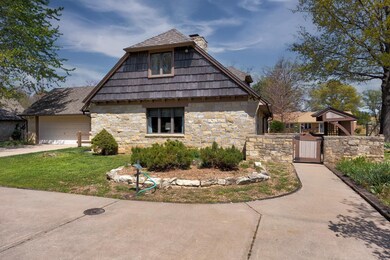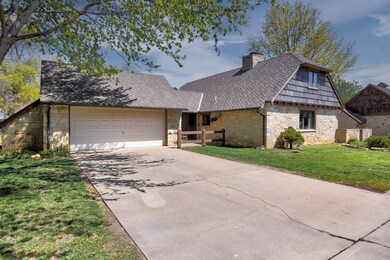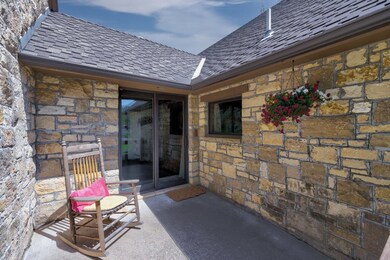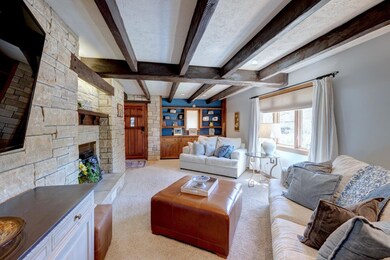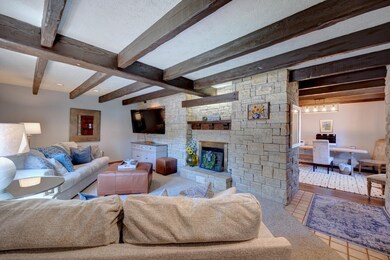
1710 Cotswold Ln Winfield, KS 67156
Highlights
- Formal Dining Room
- Storm Windows
- Patio
- 2 Car Attached Garage
- Walk-In Closet
- 1-Story Property
About This Home
As of June 2023This MOVE IN READY stone cottage is located in a quaint and quiet neighborhood with the perfect blend of classic and modern features. You will fall in love with its unique and charming stone accents and solid wood doors, trim and beams throughout. The layout is designed for comfortable living, with a spacious living room on the main floor complete with a cozy stone fireplace, and a separate formal dining room that is perfect for hosting family and friends. The kitchen is equipped with all appliances and features a convenient pantry, and there is even an added bonus of a sun room for extra relaxation space. The master bedroom and second bedroom are both generously sized and offer ample closet space for storage. Upstairs, you will find a large family room and a third bedroom with a walk-in closet and full bathroom, providing plenty of space and privacy for guests or family members. The landscaping is perfectly maintained, and the sprinkler system makes it easy to care for. The patio areas offer an excellent space to relax and enjoy the peaceful surroundings. With an attached two car garage with additional storage this makes this the PERFECT place to call HOME! Call listing agent today to schedule a private showing!
Last Agent to Sell the Property
NextHome Together License #00238447 Listed on: 04/17/2023
Home Details
Home Type
- Single Family
Est. Annual Taxes
- $3,963
Year Built
- Built in 1997
Lot Details
- 9,288 Sq Ft Lot
- Wood Fence
- Sprinkler System
Home Design
- Slab Foundation
- Composition Roof
- Masonry
Interior Spaces
- 1,956 Sq Ft Home
- 1-Story Property
- Ceiling Fan
- Wood Burning Fireplace
- Gas Fireplace
- Window Treatments
- Formal Dining Room
- Laundry on main level
Kitchen
- Oven or Range
- Electric Cooktop
- Dishwasher
- Laminate Countertops
- Disposal
Bedrooms and Bathrooms
- 3 Bedrooms
- Walk-In Closet
- 2 Full Bathrooms
Home Security
- Storm Windows
- Storm Doors
Parking
- 2 Car Attached Garage
- Garage Door Opener
Outdoor Features
- Patio
- Outdoor Storage
- Rain Gutters
Schools
- Whittier Elementary School
- Winfield Middle School
- Winfield High School
Utilities
- Forced Air Heating and Cooling System
- Heating System Uses Gas
Community Details
- Jindra Subdivision
Listing and Financial Details
- Assessor Parcel Number 178-34-0-10-02-005.05-0
Ownership History
Purchase Details
Home Financials for this Owner
Home Financials are based on the most recent Mortgage that was taken out on this home.Similar Homes in Winfield, KS
Home Values in the Area
Average Home Value in this Area
Purchase History
| Date | Type | Sale Price | Title Company |
|---|---|---|---|
| Deed | -- | Security 1St Title |
Mortgage History
| Date | Status | Loan Amount | Loan Type |
|---|---|---|---|
| Previous Owner | $75,668 | New Conventional |
Property History
| Date | Event | Price | Change | Sq Ft Price |
|---|---|---|---|---|
| 06/02/2023 06/02/23 | Sold | -- | -- | -- |
| 05/07/2023 05/07/23 | Pending | -- | -- | -- |
| 04/17/2023 04/17/23 | For Sale | $239,900 | +11.6% | $123 / Sq Ft |
| 09/16/2022 09/16/22 | Sold | -- | -- | -- |
| 09/02/2022 09/02/22 | Pending | -- | -- | -- |
| 08/19/2022 08/19/22 | For Sale | $214,900 | +16.2% | $110 / Sq Ft |
| 04/16/2021 04/16/21 | Sold | -- | -- | -- |
| 08/04/2020 08/04/20 | For Sale | $184,900 | 0.0% | $95 / Sq Ft |
| 07/23/2020 07/23/20 | Pending | -- | -- | -- |
| 07/22/2020 07/22/20 | Price Changed | $184,900 | -2.6% | $95 / Sq Ft |
| 06/14/2020 06/14/20 | Price Changed | $189,900 | -2.6% | $97 / Sq Ft |
| 05/12/2020 05/12/20 | Price Changed | $194,900 | -2.1% | $100 / Sq Ft |
| 04/07/2020 04/07/20 | For Sale | $199,000 | -- | $102 / Sq Ft |
Tax History Compared to Growth
Tax History
| Year | Tax Paid | Tax Assessment Tax Assessment Total Assessment is a certain percentage of the fair market value that is determined by local assessors to be the total taxable value of land and additions on the property. | Land | Improvement |
|---|---|---|---|---|
| 2024 | $4,131 | $26,987 | $2,006 | $24,981 |
| 2023 | $4,244 | $26,130 | $2,006 | $24,124 |
| 2022 | $4,190 | $23,330 | $1,945 | $21,385 |
| 2021 | $4,190 | $23,612 | $1,868 | $21,744 |
| 2020 | $4,003 | $22,487 | $707 | $21,780 |
| 2019 | $4,068 | $23,042 | $1,289 | $21,753 |
| 2018 | $3,772 | $21,599 | $845 | $20,754 |
| 2017 | $3,586 | $20,657 | $999 | $19,658 |
| 2016 | $3,531 | $20,657 | $999 | $19,658 |
| 2015 | -- | $19,060 | $999 | $18,061 |
| 2014 | -- | $19,060 | $980 | $18,080 |
Agents Affiliated with this Home
-

Seller's Agent in 2023
Lacey Pool
NextHome Together
(620) 506-7488
374 Total Sales
-

Seller's Agent in 2022
Rick Hopper
Berkshire Hathaway PenFed Realty
(620) 229-3590
714 Total Sales
-

Buyer's Agent in 2022
Steve Myers
LPT Realty, LLC
(316) 680-1554
1,218 Total Sales
-

Buyer Co-Listing Agent in 2022
Jacob Martinez
LPT Realty, LLC
(314) 610-4771
52 Total Sales
Map
Source: South Central Kansas MLS
MLS Number: 623881
APN: 178-34-0-10-02-005.05-0
- 2108 Mound St
- 1800 Ritchie St
- 1721 Ritchie St
- 1923 E 13th Ave
- 1111 Howland Ave
- 1411 Cherry St
- 1420 E 13th Ave
- 1502 E 12th Ave
- 1412 John St
- 13 Easy St
- 1020 E 12th Ave
- 1500 E 10th Unit C-12
- 710 E 17th Ave
- 1500 E 10th Unit A-6
- 1500 E 10th Unit C-9
- 1500 E 10th Ave
- 1219 E 9th Ave
- 1515 E 8th Ave
- 704 E 13th Ave
- 518 E 15th Ave
