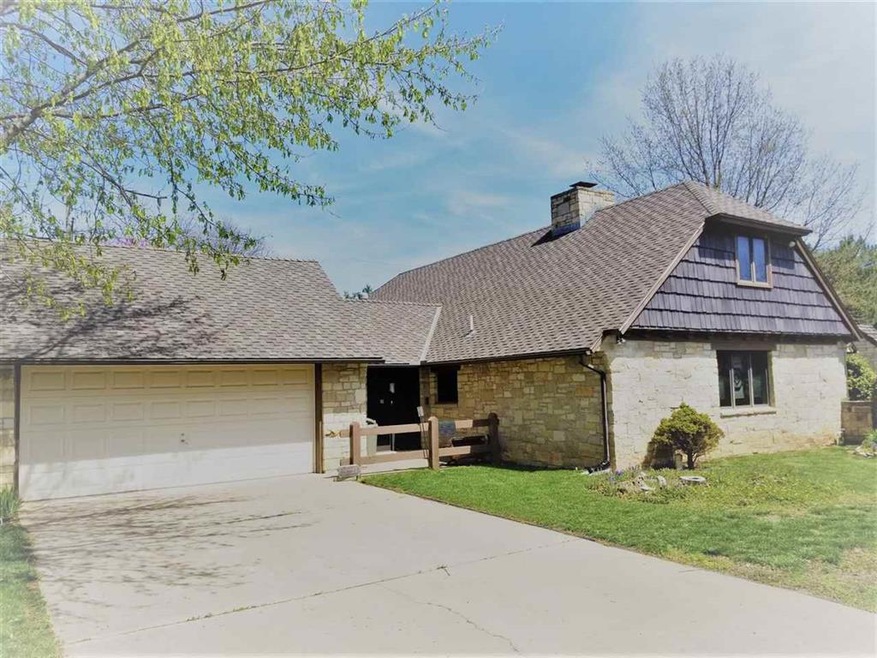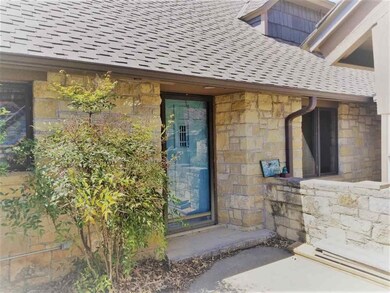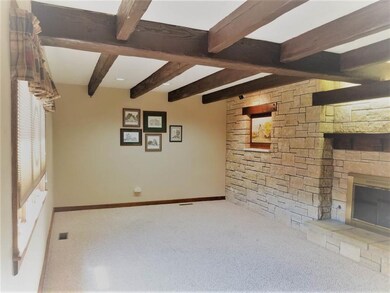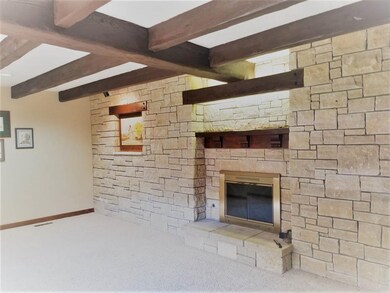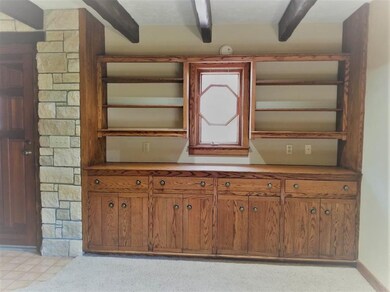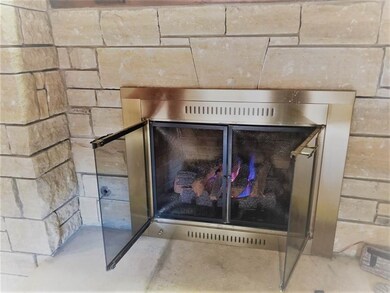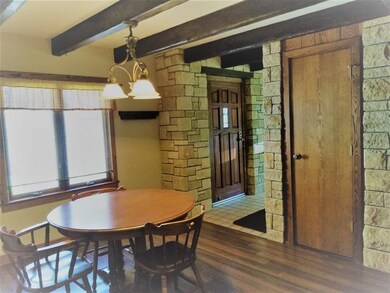
1710 Cotswold Ln Winfield, KS 67156
Highlights
- Main Floor Primary Bedroom
- Cul-De-Sac
- Storm Windows
- Formal Dining Room
- 2 Car Attached Garage
- Walk-In Closet
About This Home
As of June 2023This beautiful stone cottage, nestled on this quiet street, is quite the find. This lovely home designed by Don Potter and build by Bob Kitch, is surprisingly spacious inside with a beautiful yard and landscaping. Solid wood doors and trim plus stone accents throughout are second to none! Once inside, the large living room with gas fireplace and one wall of shelving might take your breath away. Main floor is rounded out by formal dining, kitchen with appliances and pantry, sun room, 2 bedrooms and one bath. Master has large walk in closet. Upstairs, you will find a family/great room, bedroom, full bath (shower only), and large closets. Sun room has patio doors that go out to the north and south. Beautiful yard is low maintenance with a sprinkler system. Shed on the east will stay with the property and adds additional storage outside of the attached two car garage. Stained glass items will not stay with property including the medicine cabinet in main bath. 50 year roof and exterior paint replaced in 2014. Don't you owe it to yourself to call to schedule your private showing?
Last Agent to Sell the Property
Berkshire Hathaway PenFed Realty License #00053501 Listed on: 04/07/2020

Last Buyer's Agent
Berkshire Hathaway PenFed Realty License #00053501 Listed on: 04/07/2020

Home Details
Home Type
- Single Family
Est. Annual Taxes
- $4,003
Year Built
- Built in 1997
Lot Details
- 9,308 Sq Ft Lot
- Cul-De-Sac
- Sprinkler System
Home Design
- Slab Foundation
- Composition Roof
- Masonry
Interior Spaces
- 1,950 Sq Ft Home
- 1.5-Story Property
- Ceiling Fan
- Attached Fireplace Door
- Gas Fireplace
- Living Room with Fireplace
- Formal Dining Room
Kitchen
- Oven or Range
- Electric Cooktop
- Microwave
- Dishwasher
- Laminate Countertops
- Disposal
Bedrooms and Bathrooms
- 3 Bedrooms
- Primary Bedroom on Main
- Walk-In Closet
- 2 Full Bathrooms
Laundry
- Laundry on main level
- 220 Volts In Laundry
Home Security
- Storm Windows
- Storm Doors
Parking
- 2 Car Attached Garage
- Garage Door Opener
Outdoor Features
- Patio
- Outdoor Storage
- Rain Gutters
Schools
- Winfield Schools Elementary School
- Winfield Middle School
- Winfield High School
Utilities
- Forced Air Heating and Cooling System
- Heating System Uses Gas
Community Details
- Jindra Subdivision
Listing and Financial Details
- Assessor Parcel Number 01817-
Ownership History
Purchase Details
Home Financials for this Owner
Home Financials are based on the most recent Mortgage that was taken out on this home.Similar Homes in Winfield, KS
Home Values in the Area
Average Home Value in this Area
Purchase History
| Date | Type | Sale Price | Title Company |
|---|---|---|---|
| Deed | -- | Security 1St Title |
Mortgage History
| Date | Status | Loan Amount | Loan Type |
|---|---|---|---|
| Previous Owner | $75,668 | New Conventional |
Property History
| Date | Event | Price | Change | Sq Ft Price |
|---|---|---|---|---|
| 06/02/2023 06/02/23 | Sold | -- | -- | -- |
| 05/07/2023 05/07/23 | Pending | -- | -- | -- |
| 04/17/2023 04/17/23 | For Sale | $239,900 | +11.6% | $123 / Sq Ft |
| 09/16/2022 09/16/22 | Sold | -- | -- | -- |
| 09/02/2022 09/02/22 | Pending | -- | -- | -- |
| 08/19/2022 08/19/22 | For Sale | $214,900 | +16.2% | $110 / Sq Ft |
| 04/16/2021 04/16/21 | Sold | -- | -- | -- |
| 08/04/2020 08/04/20 | For Sale | $184,900 | 0.0% | $95 / Sq Ft |
| 07/23/2020 07/23/20 | Pending | -- | -- | -- |
| 07/22/2020 07/22/20 | Price Changed | $184,900 | -2.6% | $95 / Sq Ft |
| 06/14/2020 06/14/20 | Price Changed | $189,900 | -2.6% | $97 / Sq Ft |
| 05/12/2020 05/12/20 | Price Changed | $194,900 | -2.1% | $100 / Sq Ft |
| 04/07/2020 04/07/20 | For Sale | $199,000 | -- | $102 / Sq Ft |
Tax History Compared to Growth
Tax History
| Year | Tax Paid | Tax Assessment Tax Assessment Total Assessment is a certain percentage of the fair market value that is determined by local assessors to be the total taxable value of land and additions on the property. | Land | Improvement |
|---|---|---|---|---|
| 2024 | $4,131 | $26,987 | $2,006 | $24,981 |
| 2023 | $4,244 | $26,130 | $2,006 | $24,124 |
| 2022 | $4,190 | $23,330 | $1,945 | $21,385 |
| 2021 | $4,190 | $23,612 | $1,868 | $21,744 |
| 2020 | $4,003 | $22,487 | $707 | $21,780 |
| 2019 | $4,068 | $23,042 | $1,289 | $21,753 |
| 2018 | $3,772 | $21,599 | $845 | $20,754 |
| 2017 | $3,586 | $20,657 | $999 | $19,658 |
| 2016 | $3,531 | $20,657 | $999 | $19,658 |
| 2015 | -- | $19,060 | $999 | $18,061 |
| 2014 | -- | $19,060 | $980 | $18,080 |
Agents Affiliated with this Home
-
Lacey Pool

Seller's Agent in 2023
Lacey Pool
Berkshire Hathaway PenFed Realty
(620) 506-7488
384 Total Sales
-
Rick Hopper

Seller's Agent in 2022
Rick Hopper
Berkshire Hathaway PenFed Realty
(620) 229-3590
723 Total Sales
-
Steve Myers

Buyer's Agent in 2022
Steve Myers
LPT Realty, LLC
(316) 680-1554
1,215 Total Sales
-
Jacob Martinez

Buyer Co-Listing Agent in 2022
Jacob Martinez
LPT Realty, LLC
(314) 610-4771
52 Total Sales
Map
Source: South Central Kansas MLS
MLS Number: 579684
APN: 178-34-0-10-02-005.05-0
- 2014 Mound St
- 2108 Mound St
- 1800 Ritchie St
- 1516 Ann St
- 1111 Howland Ave
- 1411 Cherry St
- 1420 E 13th Ave
- 1502 E 12th Ave
- 1520 Broadway St
- 1719 Maris St
- 13 Easy St
- 1020 E 12th Ave
- 1500 E 10th Unit C-12
- 710 E 17th Ave
- 1500 E 10th Unit A-6
- 1500 E 10th Unit C-9
- 1500 E 10th Ave
- 1219 E 9th Ave
- 1515 E 8th Ave
- 704 E 13th Ave
