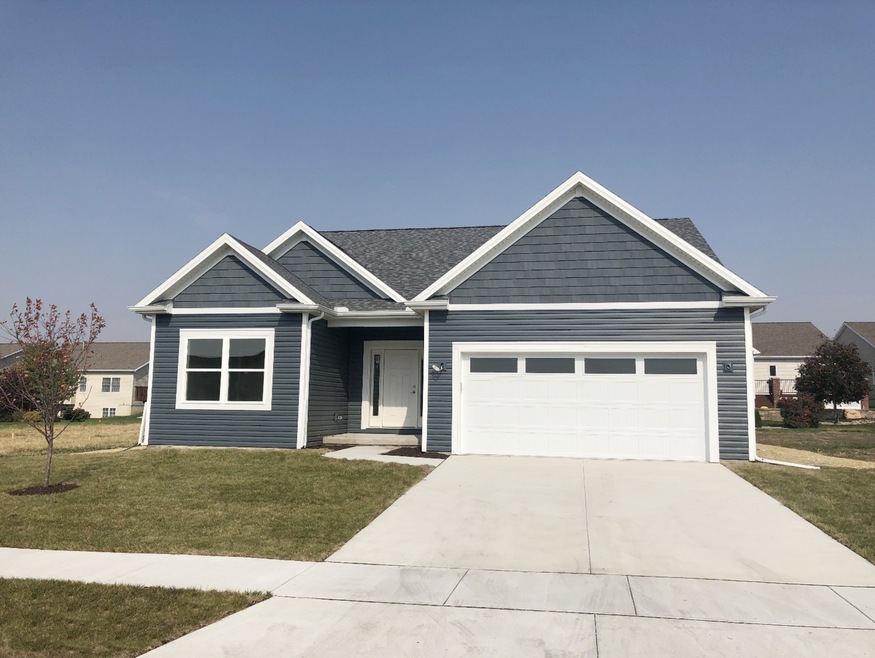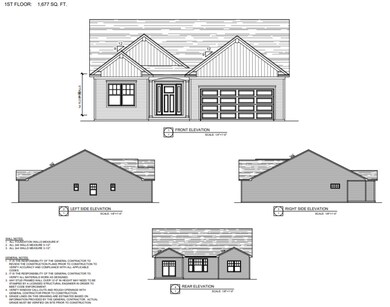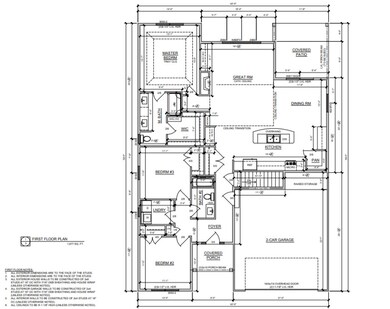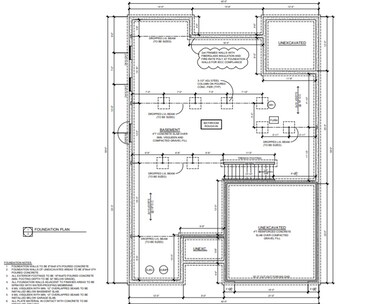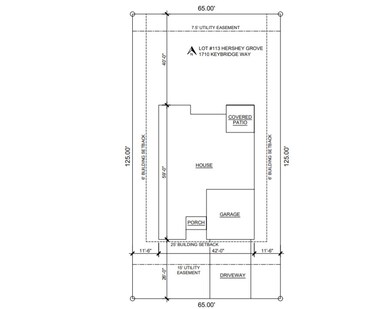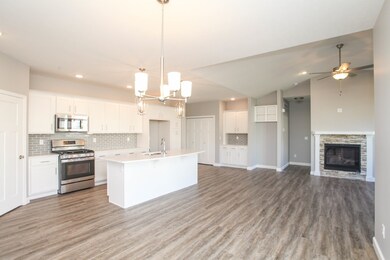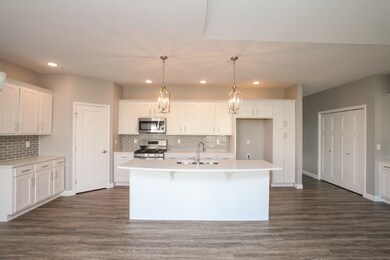
1710 Keybridge Way Bloomington, IL 61704
Highlights
- Vaulted Ceiling
- Ranch Style House
- Attached Garage
- Normal Community High School Rated A-
- Walk-In Pantry
- Walk-In Closet
About This Home
As of July 2025Homes by Tentac presents the new & popular "Gisele" ranch plan to Hershey Grove, which features an open concept gathering area, covered back patio, wonderful family room, grand master suite w/tiled shower, pantry in kitchen which has beautiful white cabinets, large rounded granite island & plenty of countertop space to entertain and cook & chic tiled backsplash. Dual vanity in master bath & jumbo walk-in closet. Garage has extra bump-out for additional storage. Situated near the end of Keybridge in desirable Hershey Grove. Unit 5 schools, super close to State Farm Corporate South and just off Hershey so easy distance to eastside amenities.
Last Agent to Sell the Property
BHHS Central Illinois, REALTORS License #471003510 Listed on: 09/02/2020

Home Details
Home Type
- Single Family
Est. Annual Taxes
- $6,377
Year Built
- 2020
HOA Fees
- $13 per month
Parking
- Attached Garage
- Garage Is Owned
Home Design
- Ranch Style House
- Vinyl Siding
Interior Spaces
- Vaulted Ceiling
- Unfinished Basement
- Basement Fills Entire Space Under The House
- Laundry on main level
Kitchen
- Walk-In Pantry
- Oven or Range
- Microwave
- Dishwasher
- Kitchen Island
Bedrooms and Bathrooms
- Walk-In Closet
- Primary Bathroom is a Full Bathroom
- Bathroom on Main Level
- Dual Sinks
Outdoor Features
- Patio
Utilities
- Forced Air Heating and Cooling System
- Heating System Uses Gas
Ownership History
Purchase Details
Home Financials for this Owner
Home Financials are based on the most recent Mortgage that was taken out on this home.Purchase Details
Similar Homes in Bloomington, IL
Home Values in the Area
Average Home Value in this Area
Purchase History
| Date | Type | Sale Price | Title Company |
|---|---|---|---|
| Warranty Deed | $292,000 | Mccaffree Short Title | |
| Deed | -- | -- |
Property History
| Date | Event | Price | Change | Sq Ft Price |
|---|---|---|---|---|
| 07/21/2025 07/21/25 | Sold | $393,000 | -1.8% | $116 / Sq Ft |
| 06/14/2025 06/14/25 | Pending | -- | -- | -- |
| 06/05/2025 06/05/25 | Price Changed | $400,000 | -2.4% | $118 / Sq Ft |
| 05/28/2025 05/28/25 | Price Changed | $410,000 | -1.2% | $121 / Sq Ft |
| 05/15/2025 05/15/25 | For Sale | $415,000 | +42.1% | $123 / Sq Ft |
| 01/08/2021 01/08/21 | Sold | $292,000 | -0.3% | $86 / Sq Ft |
| 12/05/2020 12/05/20 | Pending | -- | -- | -- |
| 11/22/2020 11/22/20 | For Sale | $292,900 | 0.0% | $87 / Sq Ft |
| 10/30/2020 10/30/20 | Pending | -- | -- | -- |
| 09/02/2020 09/02/20 | For Sale | $292,900 | -- | $87 / Sq Ft |
Tax History Compared to Growth
Tax History
| Year | Tax Paid | Tax Assessment Tax Assessment Total Assessment is a certain percentage of the fair market value that is determined by local assessors to be the total taxable value of land and additions on the property. | Land | Improvement |
|---|---|---|---|---|
| 2024 | $6,377 | $112,280 | $24,903 | $87,377 |
| 2022 | $6,377 | $78,173 | $17,338 | $60,835 |
| 2021 | $6,814 | $76,215 | $16,904 | $59,311 |
| 2020 | $57 | $640 | $640 | $0 |
| 2019 | $55 | $640 | $640 | $0 |
| 2018 | $55 | $640 | $640 | $0 |
| 2017 | $53 | $640 | $640 | $0 |
| 2016 | $53 | $640 | $640 | $0 |
| 2015 | $53 | $640 | $640 | $0 |
Agents Affiliated with this Home
-

Seller's Agent in 2025
Kendra Keck
BHHS Central Illinois, REALTORS
(309) 824-0064
161 Total Sales
-

Buyer's Agent in 2025
Kindi Bliss
Coldwell Banker Real Estate Group
(309) 275-3707
207 Total Sales
-

Seller's Agent in 2021
Mark Bowers
BHHS Central Illinois, REALTORS
(309) 824-9016
427 Total Sales
-

Seller Co-Listing Agent in 2021
Patrick Kniery
RE/MAX
(309) 826-2475
311 Total Sales
Map
Source: Midwest Real Estate Data (MRED)
MLS Number: MRD10845398
APN: 21-13-104-035
- 1720 Eide Rd
- 9 Brookstone Cir
- 3 Crista Ann Ct
- 69 Brookstone Cir
- 5 Chiswick Cir
- 3 Brompton Ct
- 17 Stonebrook Ct
- 1503 Bear Creek Dr
- 10 Kensington Cir
- 2 Kensington Cir
- 141 Manor Cir
- 3311 Ireland Grove Rd
- 18 Stonebrook Ct
- 3 Wilshire Ct
- 7 Tralee Ct
- 3310 Stonebridge Dr
- 23 Fetzer Dr Unit 3
- 1212 Broadmoor Dr
- 14 Harrison Ct
- 3308 Cumbria Dr
