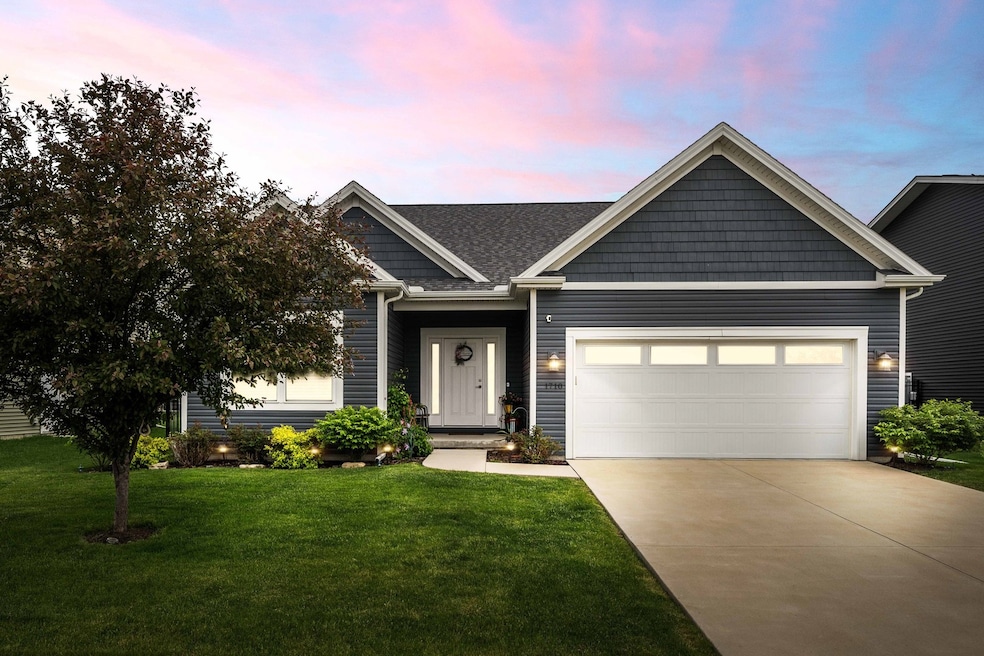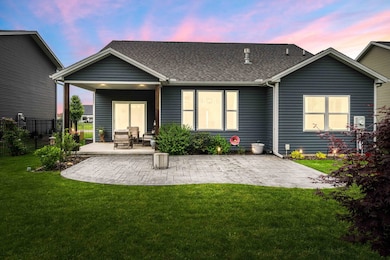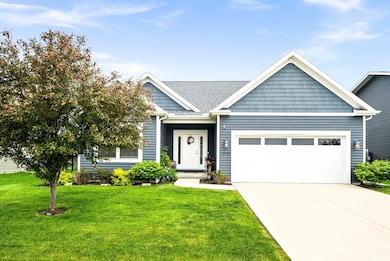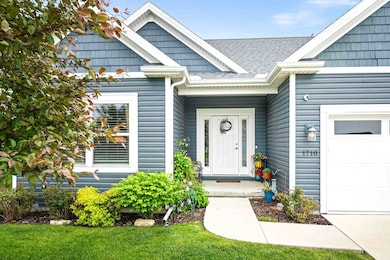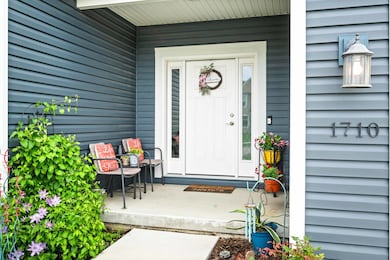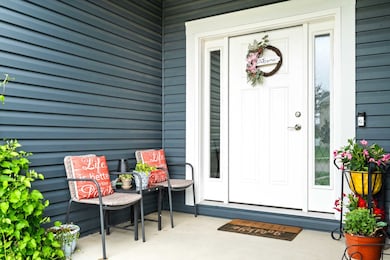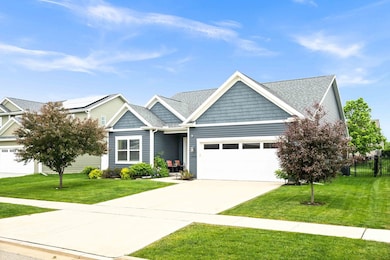
1710 Keybridge Way Bloomington, IL 61704
Highlights
- Landscaped Professionally
- Mature Trees
- Ranch Style House
- Normal Community High School Rated A-
- Deck
- Terrace
About This Home
As of July 2025If you've been considering building and have a discerning eye for quality and style, come take a peek at all 1710 Keybridge Way has to offer! Introducing the "Gisele", a sprawling modern ranch in beautiful Hershey Grove! IMPECCABLE open-concept layout with major improvements since the original 2020 build including extensive landscaping, expansive stamped patio, fully fenced back yard, ready to enjoy and entertain! Fresh paint on the main level highlights the lovely moldings, clean white trim and shaker-style doors and cabinetry throughout. Follow the curve of the sidewalk with its professionally manicured landscaping and enjoy a visit on the welcoming covered front porch! Pass through the front door into the foyer and you'll notice cool gray luxury plank vinyl, well-chosen for durability and style. Gorgeous kitchen is light and bright with white cabinetry, stunning quartz counters and gray subway tile backsplash. Brushed nickel hardware and sconces complement the stainless appliance suite including built-in microwave, upgraded side-by-side refrigerator, gas range and dishwasher. Convenient corner pantry and expansive floating island with breakfast bar and undermount double stainless sink offers plenty of prep space and an inviting place for guests to linger longer. Devoted dining space offers plenty of room for entertaining and easy access through the double slider to enjoy a large covered back porch. Family room features vaulted ceiling and fan, beautiful built-ins, impressive picture window and cozy gas fireplace with stone surround. Primary suite is sweet, indeed! Impressive main level bedroom features tray ceiling, fan, and big and beautiful double windows that flood the space with natural light. Private ensuite offers walk-in shower with custom tile, expansive double bowl sink, marbled counters, walk-in closet with plenty of space for storage and stunning ceramic tile. The main level features devoted walk-in laundry space and two additional bedrooms just great for guests plus another full-size guest bathroom featuring tub/shower combo, marbled vanity and ceramic tile. You'll find tons of storage on the main level, including a double closet and mail drop-zone workspace off the kitchen. If you are still seeking more space, check out the expansive attached two-car garage with bump-out for toys and tinkering! Downstairs, the basement is ready to finish with egress, full bathroom rough-in and an abundance of square footage for a second family room, fitness and 4th bedroom. Outside, pretty perennials and professional landscaping make a striking color pop against the lush green yard, complete with newly planted trees and bushes surrounding the property plus nearly new black aluminum fencing for added security and style. Expansive curved concrete stamped patio with plumbed line for a water feature offers plenty of space for seating or a fire pit for fun fall nights! This nearly new home has so much to offer, including easy access to Veteran's Parkway, Interstate 55/74 and nearby State Farm South. Unit 5 Schools with bus service and close proximity to the Constitution Trail, shops and grocery ideal. This is the one you have been waiting for!
Last Agent to Sell the Property
BHHS Central Illinois, REALTORS License #475190487 Listed on: 05/15/2025

Home Details
Home Type
- Single Family
Est. Annual Taxes
- $6,945
Year Built
- Built in 2020
Lot Details
- Lot Dimensions are 65x125
- Fenced
- Landscaped Professionally
- Paved or Partially Paved Lot
- Mature Trees
- Garden
HOA Fees
- $13 Monthly HOA Fees
Parking
- 2 Car Garage
- Driveway
Home Design
- Ranch Style House
- Asphalt Roof
- Radon Mitigation System
- Concrete Perimeter Foundation
Interior Spaces
- 3,382 Sq Ft Home
- Built-In Features
- Ceiling Fan
- Gas Log Fireplace
- Double Pane Windows
- Shutters
- Display Windows
- Window Screens
- Entrance Foyer
- Family Room with Fireplace
- Living Room
- Dining Room
- Open Floorplan
- Dormer Attic
- Carbon Monoxide Detectors
Kitchen
- Range
- Microwave
- Dishwasher
- Stainless Steel Appliances
- Disposal
Flooring
- Carpet
- Vinyl
Bedrooms and Bathrooms
- 3 Bedrooms
- 3 Potential Bedrooms
- Walk-In Closet
- Bathroom on Main Level
- 2 Full Bathrooms
- Dual Sinks
Laundry
- Laundry Room
- Dryer
- Washer
Basement
- Basement Fills Entire Space Under The House
- Sump Pump
Outdoor Features
- Deck
- Patio
- Terrace
Schools
- Cedar Ridge Elementary School
- Evans Jr High Middle School
- Normal Community High School
Utilities
- Forced Air Heating and Cooling System
- Heating System Uses Natural Gas
- Gas Water Heater
Community Details
- Hershey Grove Subdivision
Ownership History
Purchase Details
Home Financials for this Owner
Home Financials are based on the most recent Mortgage that was taken out on this home.Purchase Details
Similar Homes in Bloomington, IL
Home Values in the Area
Average Home Value in this Area
Purchase History
| Date | Type | Sale Price | Title Company |
|---|---|---|---|
| Warranty Deed | $292,000 | Mccaffree Short Title | |
| Deed | -- | -- |
Property History
| Date | Event | Price | Change | Sq Ft Price |
|---|---|---|---|---|
| 07/21/2025 07/21/25 | Sold | $393,000 | -1.8% | $116 / Sq Ft |
| 06/14/2025 06/14/25 | Pending | -- | -- | -- |
| 06/05/2025 06/05/25 | Price Changed | $400,000 | -2.4% | $118 / Sq Ft |
| 05/28/2025 05/28/25 | Price Changed | $410,000 | -1.2% | $121 / Sq Ft |
| 05/15/2025 05/15/25 | For Sale | $415,000 | +42.1% | $123 / Sq Ft |
| 01/08/2021 01/08/21 | Sold | $292,000 | -0.3% | $86 / Sq Ft |
| 12/05/2020 12/05/20 | Pending | -- | -- | -- |
| 11/22/2020 11/22/20 | For Sale | $292,900 | 0.0% | $87 / Sq Ft |
| 10/30/2020 10/30/20 | Pending | -- | -- | -- |
| 09/02/2020 09/02/20 | For Sale | $292,900 | -- | $87 / Sq Ft |
Tax History Compared to Growth
Tax History
| Year | Tax Paid | Tax Assessment Tax Assessment Total Assessment is a certain percentage of the fair market value that is determined by local assessors to be the total taxable value of land and additions on the property. | Land | Improvement |
|---|---|---|---|---|
| 2024 | $6,377 | $112,280 | $24,903 | $87,377 |
| 2022 | $6,377 | $78,173 | $17,338 | $60,835 |
| 2021 | $6,814 | $76,215 | $16,904 | $59,311 |
| 2020 | $57 | $640 | $640 | $0 |
| 2019 | $55 | $640 | $640 | $0 |
| 2018 | $55 | $640 | $640 | $0 |
| 2017 | $53 | $640 | $640 | $0 |
| 2016 | $53 | $640 | $640 | $0 |
| 2015 | $53 | $640 | $640 | $0 |
Agents Affiliated with this Home
-
Kendra Keck

Seller's Agent in 2025
Kendra Keck
BHHS Central Illinois, REALTORS
(309) 824-0064
159 Total Sales
-
Kindi Bliss

Buyer's Agent in 2025
Kindi Bliss
Coldwell Banker Real Estate Group
(309) 275-3707
210 Total Sales
-
Mark Bowers

Seller's Agent in 2021
Mark Bowers
BHHS Central Illinois, REALTORS
(309) 824-9016
432 Total Sales
-
Patrick Kniery

Seller Co-Listing Agent in 2021
Patrick Kniery
RE/MAX
(309) 826-2475
318 Total Sales
Map
Source: Midwest Real Estate Data (MRED)
MLS Number: 12365112
APN: 21-13-104-035
- 1720 Eide Rd
- 9 Brookstone Cir
- 3 Crista Ann Ct
- 69 Brookstone Cir
- 5 Chiswick Cir
- 3 Brompton Ct
- 17 Stonebrook Ct
- 1503 Bear Creek Dr
- 10 Kensington Cir
- 2 Kensington Cir
- 141 Manor Cir
- 3311 Ireland Grove Rd
- 3205 Stonebridge Dr
- 3 Wilshire Ct
- 7 Tralee Ct
- 3115 Sable Oaks Rd
- 56 Brookshire Green
- 3310 Stonebridge Dr
- 23 Fetzer Dr Unit 3
- 1212 Broadmoor Dr
