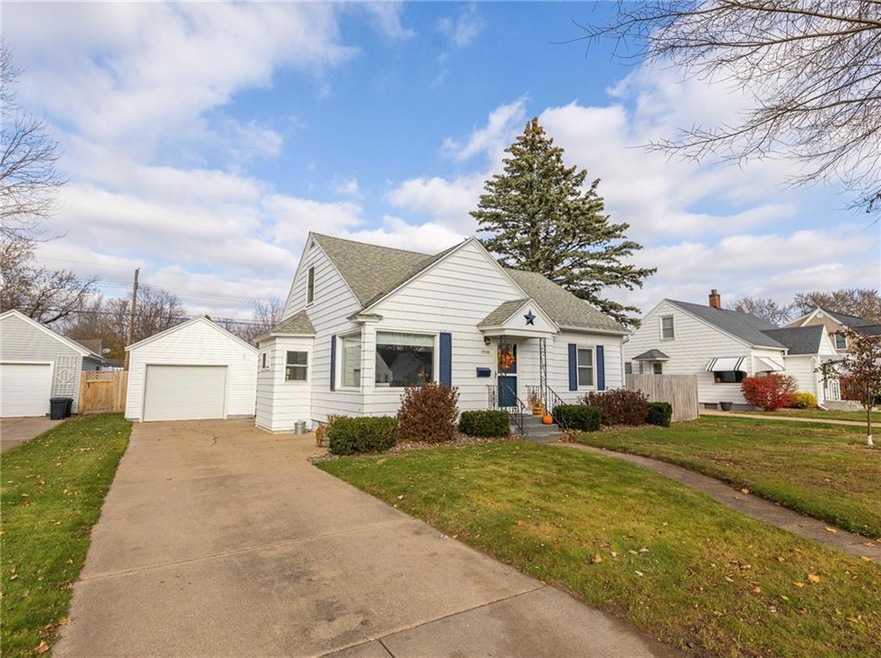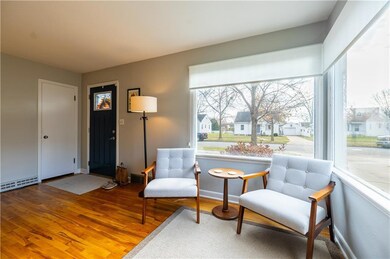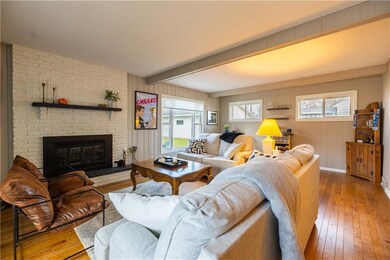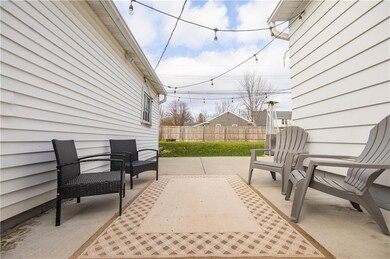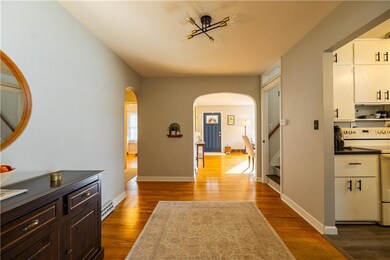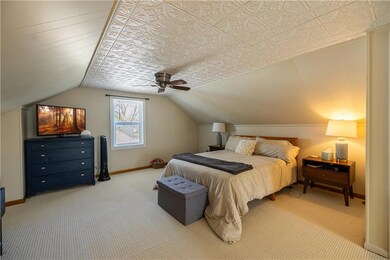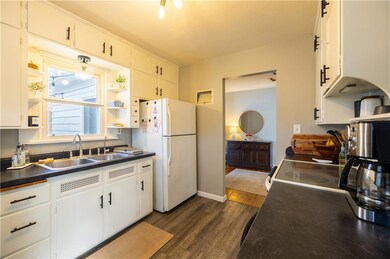
1710 Laurel Ave Eau Claire, WI 54701
Eastside Hill NeighborhoodHighlights
- 1 Fireplace
- No HOA
- Cooling Available
- Memorial High School Rated A
- 1 Car Detached Garage
- Concrete Porch or Patio
About This Home
As of January 2025Nestled in Eau Claire’s East Hill, this home has the cozy charm you’ve been looking for, in a community that feels just right. East Hill is loved for its beautiful, character-filled homes, friendly neighbors —all without the downtown rush.Imagine warming up by a crackling wood-burning fireplace on a crisp evening or enjoying the original wood floors throughout the main level. Updates— New Carpet upstairs, newer windows, furnace & AC, poured concrete patio, new light fixtures. A spacious second living area makes hosting friends and family a breeze, while the large upstairs bedroom, offers a comfortable escape at the end of the day.Outside, a private back patio is just the spot for your morning coffee. And with parks, schools and local favorites a short walk away, you’re right where you want to be—convenient yet tucked away from the busy streets. This home has a welcoming vibe & thoughtful updates, ready for you to make it your own.
Last Agent to Sell the Property
Homegrown Realty LLC License #89784-94 Listed on: 11/14/2024
Home Details
Home Type
- Single Family
Est. Annual Taxes
- $3,343
Year Built
- Built in 1947
Lot Details
- 8,250 Sq Ft Lot
- Wood Fence
Parking
- 1 Car Detached Garage
- Garage Door Opener
Home Design
- Block Foundation
- Aluminum Siding
Interior Spaces
- 1,608 Sq Ft Home
- 1.5-Story Property
- 1 Fireplace
Kitchen
- Oven
- Range
- Microwave
- Dishwasher
Bedrooms and Bathrooms
- 3 Bedrooms
- 1 Full Bathroom
Laundry
- Dryer
- Washer
Basement
- Basement Fills Entire Space Under The House
- Crawl Space
Outdoor Features
- Concrete Porch or Patio
- Shed
Utilities
- Cooling Available
- Forced Air Heating System
- Electric Water Heater
Community Details
- No Home Owners Association
Listing and Financial Details
- Exclusions: Sellers Personal
- Assessor Parcel Number 13-1155
Ownership History
Purchase Details
Home Financials for this Owner
Home Financials are based on the most recent Mortgage that was taken out on this home.Purchase Details
Home Financials for this Owner
Home Financials are based on the most recent Mortgage that was taken out on this home.Purchase Details
Home Financials for this Owner
Home Financials are based on the most recent Mortgage that was taken out on this home.Similar Homes in Eau Claire, WI
Home Values in the Area
Average Home Value in this Area
Purchase History
| Date | Type | Sale Price | Title Company |
|---|---|---|---|
| Warranty Deed | $260,000 | -- | |
| Warranty Deed | $230,400 | None Available | |
| Personal Reps Deed | $159,000 | None Available |
Mortgage History
| Date | Status | Loan Amount | Loan Type |
|---|---|---|---|
| Previous Owner | $218,500 | New Conventional | |
| Previous Owner | $143,100 | Adjustable Rate Mortgage/ARM |
Property History
| Date | Event | Price | Change | Sq Ft Price |
|---|---|---|---|---|
| 01/03/2025 01/03/25 | Sold | $260,000 | +2.0% | $162 / Sq Ft |
| 11/14/2024 11/14/24 | For Sale | $255,000 | -- | $159 / Sq Ft |
Tax History Compared to Growth
Tax History
| Year | Tax Paid | Tax Assessment Tax Assessment Total Assessment is a certain percentage of the fair market value that is determined by local assessors to be the total taxable value of land and additions on the property. | Land | Improvement |
|---|---|---|---|---|
| 2024 | $3,677 | $197,000 | $27,000 | $170,000 |
| 2023 | $3,343 | $197,000 | $27,000 | $170,000 |
| 2022 | $3,279 | $197,000 | $27,000 | $170,000 |
| 2021 | $3,077 | $189,700 | $27,000 | $162,700 |
| 2020 | $3,061 | $162,100 | $25,700 | $136,400 |
| 2019 | $3,041 | $162,100 | $25,700 | $136,400 |
| 2018 | $2,996 | $162,100 | $25,700 | $136,400 |
| 2017 | $2,649 | $123,400 | $22,100 | $101,300 |
| 2016 | $2,655 | $123,400 | $22,100 | $101,300 |
| 2014 | -- | $123,400 | $22,100 | $101,300 |
| 2013 | -- | $123,400 | $22,100 | $101,300 |
Agents Affiliated with this Home
-
Emma Kostka

Seller's Agent in 2025
Emma Kostka
Homegrown Realty LLC
1 in this area
93 Total Sales
-
Bob Ritsch

Buyer's Agent in 2025
Bob Ritsch
RE/MAX
(715) 456-8008
7 in this area
126 Total Sales
Map
Source: Northwestern Wisconsin Multiple Listing Service
MLS Number: 1587343
APN: 13-1155
- 1540 Fenwick Ave
- 1418 Keith St
- 2015 Valmont Ave
- 1521 Rudolph Ct
- 1515 Lyndale Ave
- 654 Ripley Ave Unit 1&2
- 1509 Altoona Ave
- 1028 Chauncey St
- 1020 Chauncey St
- 3704 Laurel Ave
- 604 Harriet St
- 1503 Drummond St
- 1323 Altoona Ave
- 1814 Hogeboom Ave
- 435 Jefferson St
- 2126 Hogeboom Ave
- 814 Fleming Ave
- 1805 Main St
- 1515 S Farwell St
- 1507 Main St
