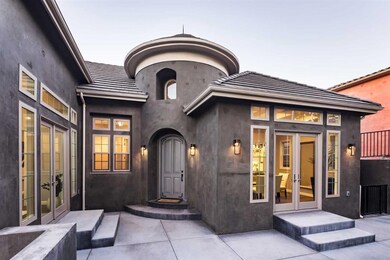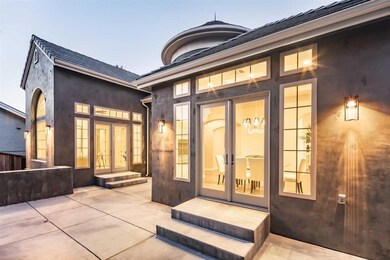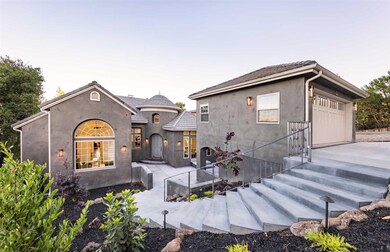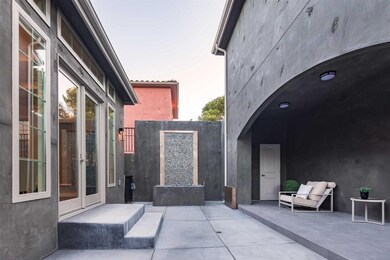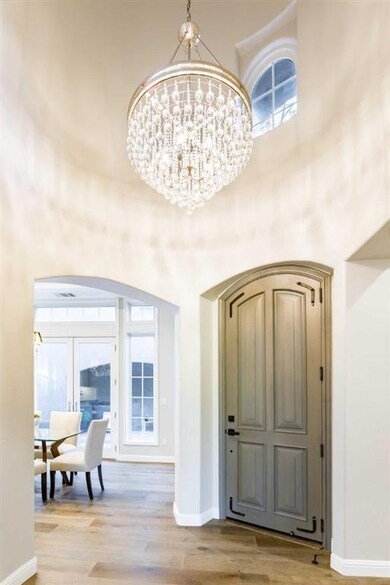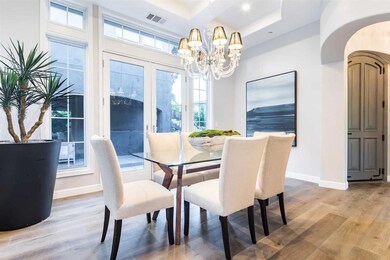
1710 Miller Ave Los Altos, CA 94024
Loyola NeighborhoodEstimated Value: $3,454,000 - $5,929,000
Highlights
- Mountain View
- Contemporary Architecture
- Soaking Tub in Primary Bathroom
- Loyola Elementary School Rated A+
- Recreation Room
- Wood Flooring
About This Home
As of November 2019Newly built, this home in the Country Club neighborhood of Los Altos boasts endless potential for its first inhabitants on a 7,623 square foot lot (per county). This striking, 5 bedroom, 5.5 bath home of 3,746 square feet (per county) features a turret foyer that branches off to the bedrooms, family room, and dining room. All rooms feature large, dual-pane Andersen windows delivering views of Loyola and Los Altos landscapes. Enjoy amenities such as an expansive recreation room downstairs and a sunny bedroom that doubles as a study with grand arch windows and soaring ceilings. You'll be moments away from the Los Altos Golf & Country Club, Rancho San Antonio Preserve, and scenic Interstate 280 on a tucked-away street. Children can attend great schools such as Loyola Elementary, Blach Middle, and Mountain View High, as well as nearby, highly-regarded private schools and academies (buyer to verify eligibility).
Home Details
Home Type
- Single Family
Est. Annual Taxes
- $46,731
Year Built
- 2018
Lot Details
- 7,623 Sq Ft Lot
- Wood Fence
- Lot Sloped Down
- Irrigation
- Back Yard
Parking
- 2 Car Detached Garage
- Garage Door Opener
- Secured Garage or Parking
- On-Street Parking
Property Views
- Mountain
- Neighborhood
Home Design
- Contemporary Architecture
- Wood Frame Construction
- Tile Roof
- Concrete Perimeter Foundation
- Stucco
Interior Spaces
- 3,746 Sq Ft Home
- High Ceiling
- Gas Log Fireplace
- Double Pane Windows
- Formal Entry
- Family Room with Fireplace
- Formal Dining Room
- Recreation Room
- Wood Flooring
- Finished Basement
Kitchen
- Breakfast Area or Nook
- Open to Family Room
- Eat-In Kitchen
- Breakfast Bar
- Built-In Double Oven
- Electric Oven
- Gas Cooktop
- Range Hood
- Microwave
- Freezer
- Ice Maker
- Dishwasher
- Wine Refrigerator
- ENERGY STAR Qualified Appliances
- Kitchen Island
- Marble Countertops
Bedrooms and Bathrooms
- 5 Bedrooms
- Primary Bedroom on Main
- Walk-In Closet
- Bathroom on Main Level
- Marble Bathroom Countertops
- Granite Bathroom Countertops
- Dual Sinks
- Low Flow Toliet
- Soaking Tub in Primary Bathroom
- Bathtub with Shower
- Oversized Bathtub in Primary Bathroom
- Bathtub Includes Tile Surround
- Walk-in Shower
Laundry
- Laundry Room
- Dryer
- Washer
- Laundry Tub
Home Security
- Fire and Smoke Detector
- Fire Sprinkler System
Eco-Friendly Details
- Energy-Efficient HVAC
- ENERGY STAR/CFL/LED Lights
Utilities
- Forced Air Zoned Heating and Cooling System
- Thermostat
- Separate Meters
- 220 Volts
- Individual Gas Meter
- Tankless Water Heater
- Sewer Connection More Than 500 Feet Away
Ownership History
Purchase Details
Purchase Details
Home Financials for this Owner
Home Financials are based on the most recent Mortgage that was taken out on this home.Purchase Details
Home Financials for this Owner
Home Financials are based on the most recent Mortgage that was taken out on this home.Purchase Details
Purchase Details
Purchase Details
Home Financials for this Owner
Home Financials are based on the most recent Mortgage that was taken out on this home.Purchase Details
Home Financials for this Owner
Home Financials are based on the most recent Mortgage that was taken out on this home.Purchase Details
Home Financials for this Owner
Home Financials are based on the most recent Mortgage that was taken out on this home.Similar Homes in Los Altos, CA
Home Values in the Area
Average Home Value in this Area
Purchase History
| Date | Buyer | Sale Price | Title Company |
|---|---|---|---|
| Mohan Family Trust | -- | None Listed On Document | |
| Mohan Shalabh | $3,700,000 | Chicago Title Company | |
| California Dreaming Lp | $1,975,000 | Chicago Title Company | |
| The Denardi Group | $1,330,000 | Old Republic Title Company | |
| Sharma Samir K | -- | Old Republic Title Company | |
| Sharma Samir K | $1,330,000 | Old Republic Title Company | |
| Hood Rowene A | -- | Alliance Title Company | |
| Hood Edward L | -- | Old Republic Title Company | |
| Hood Edward L | -- | Old Republic Title Company |
Mortgage History
| Date | Status | Borrower | Loan Amount |
|---|---|---|---|
| Previous Owner | Mohan Shalabh | $0 | |
| Previous Owner | Mohan Shalabh | $2,348,000 | |
| Previous Owner | Mohan Shalabh | $2,373,000 | |
| Previous Owner | Mohan Shalabh | $2,405,000 | |
| Previous Owner | Hood Rowene A | $109,900 | |
| Previous Owner | Hood Rowene A | $975,000 | |
| Previous Owner | Hood Rowene A | $50,000 | |
| Previous Owner | Hood Rowene A | $790,000 | |
| Previous Owner | Hood Rowene A | $747,500 | |
| Previous Owner | Hood Rowene A | $60,000 | |
| Previous Owner | Hood Edward L | $196,000 | |
| Previous Owner | Hood Edward L | $333,750 |
Property History
| Date | Event | Price | Change | Sq Ft Price |
|---|---|---|---|---|
| 11/20/2019 11/20/19 | Sold | $3,700,000 | -5.1% | $988 / Sq Ft |
| 10/22/2019 10/22/19 | Pending | -- | -- | -- |
| 09/25/2019 09/25/19 | Price Changed | $3,898,000 | -2.3% | $1,041 / Sq Ft |
| 07/31/2019 07/31/19 | For Sale | $3,988,000 | +298.8% | $1,065 / Sq Ft |
| 08/15/2014 08/15/14 | Off Market | $1,000,000 | -- | -- |
| 08/14/2014 08/14/14 | Sold | $1,000,000 | 0.0% | $556 / Sq Ft |
| 08/04/2014 08/04/14 | Pending | -- | -- | -- |
| 07/26/2014 07/26/14 | For Sale | $999,888 | 0.0% | $555 / Sq Ft |
| 07/22/2014 07/22/14 | Pending | -- | -- | -- |
| 07/17/2014 07/17/14 | Price Changed | $999,888 | -20.0% | $555 / Sq Ft |
| 06/05/2014 06/05/14 | For Sale | $1,249,888 | -- | $694 / Sq Ft |
Tax History Compared to Growth
Tax History
| Year | Tax Paid | Tax Assessment Tax Assessment Total Assessment is a certain percentage of the fair market value that is determined by local assessors to be the total taxable value of land and additions on the property. | Land | Improvement |
|---|---|---|---|---|
| 2024 | $46,731 | $3,967,145 | $3,216,605 | $750,540 |
| 2023 | $46,731 | $3,889,359 | $3,153,535 | $735,824 |
| 2022 | $45,577 | $3,813,098 | $3,091,701 | $721,397 |
| 2021 | $45,808 | $3,738,332 | $3,031,080 | $707,252 |
| 2020 | $46,065 | $3,700,000 | $3,000,000 | $700,000 |
| 2019 | $27,982 | $2,275,455 | $1,050,455 | $1,225,000 |
| 2018 | $17,776 | $1,427,858 | $1,029,858 | $398,000 |
| 2017 | $12,586 | $1,009,665 | $1,009,665 | $0 |
| 2016 | $12,275 | $989,868 | $989,868 | $0 |
| 2015 | $12,097 | $975,000 | $975,000 | $0 |
| 2014 | $8,115 | $624,823 | $624,823 | $0 |
Agents Affiliated with this Home
-
Michael Repka

Seller's Agent in 2019
Michael Repka
Deleon Realty
(650) 488-7325
23 in this area
801 Total Sales
-
Lilly Tamayo

Buyer's Agent in 2019
Lilly Tamayo
Intero Real Estate Services
1 in this area
33 Total Sales
-

Seller's Agent in 2014
Joe Velasco
Intero Real Estate Services
(650) 833-8498
1 in this area
183 Total Sales
-
John Pinto

Buyer's Agent in 2014
John Pinto
John V. Pinto, Broker
(408) 829-4141
33 Total Sales
Map
Source: MLSListings
MLS Number: ML81762634
APN: 331-07-070
- 1728 Whitham Ave
- 1670 Whitham Ave
- 1627 Shirley Ave
- 11569 Arroyo Oaks Dr
- 730 Mora Dr
- 11090 Mora Dr
- 23951 Spalding Ave
- 1533 Topar Ave
- 23641 Camino Hermoso Dr
- 932 Lundy Ln
- 24139 Summerhill Ave
- 23200 Encinal Ct
- 11633 Dawson Dr
- 1666 Kensington Ave
- 1435 Highland View Ct
- 504 Valley View Dr
- 1480 Oakhurst Ave
- 655 Berry Ave
- 743 Edge Ln
- 1074 Riverside Dr
- 1710 Miller Ave
- 1714 Miller Ave
- 1702 Miller Ave
- 1735 Westbrook Ave
- 1739 Westbrook Ave
- 1720 Miller Ave
- 1700 Miller Ave
- 1731 Westbrook Ave
- 1725 Miller Ave
- 1743 Westbrook Ave
- 1698 Miller Ave
- 1727 Westbrook Ave
- 1709 Miller Ave
- 1732 Whitham Ave
- 1696 Miller Ave
- 1723 Westbrook Ave
- 1695 Miller Ave
- 595 Loyola Dr
- 1719 Westbrook Ave
- 1724 Whitham Ave

