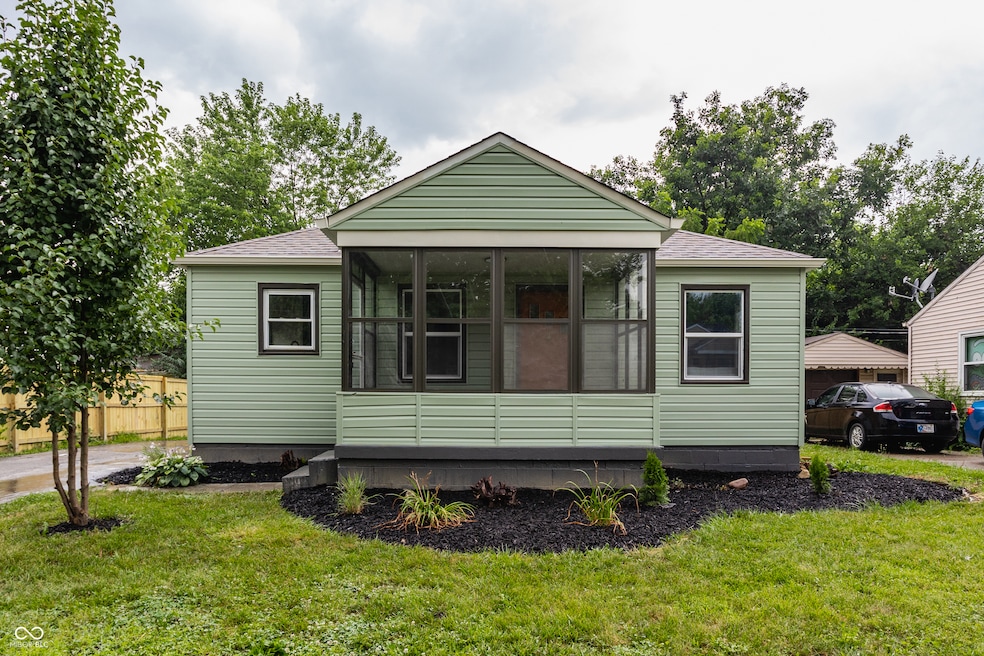
1710 N Irvington Ave Indianapolis, IN 46218
Eastside NeighborhoodHighlights
- Wood Flooring
- 1 Car Detached Garage
- Bungalow
- No HOA
- Woodwork
- 1-Story Property
About This Home
As of August 2025Welcome to this beautifully maintained single-family home in the heart of Community Heights-just minutes from the vibrant shops, cafes, and community charm of Irvington. From the moment you step through the front door, you'll feel right at home. Original hardwood floors flow throughout the main living spaces, adding warmth and timeless character. Natural light pours into the cozy sunroom-an ideal spot for morning coffee, reading, or simply relaxing. The open layout offers over 1,200 square feet of comfortable living space, perfect for everyday life and entertaining alike. The kitchen is both stylish and functional, featuring gleaming granite countertops, stainless steel appliances, and cheerful soft-close cabinets that add a pop of personality. Upstairs, two spacious bedrooms provide a peaceful retreat, while the finished basement offers even more flexibility with an extra living space and a dedicated home office. This home has been thoughtfully updated for modern comfort with a brand-new HVAC system, updated plumbing, and upgraded electrical-giving you peace of mind for years to come. Outside, enjoy a fully fenced backyard-ideal for pets, play, or hosting get-togethers. Built in 1949, this classic one-story home combines vintage charm with contemporary updates, creating a warm, welcoming space you'll love coming home to.
Home Details
Home Type
- Single Family
Est. Annual Taxes
- $2,140
Year Built
- Built in 1949
Lot Details
- 5,009 Sq Ft Lot
Parking
- 1 Car Detached Garage
Home Design
- Bungalow
- Block Foundation
- Vinyl Siding
Interior Spaces
- 1-Story Property
- Woodwork
- Combination Kitchen and Dining Room
- Attic Access Panel
Kitchen
- Electric Oven
- Built-In Microwave
- Dishwasher
Flooring
- Wood
- Ceramic Tile
Bedrooms and Bathrooms
- 2 Bedrooms
- 1 Full Bathroom
Basement
- Laundry in Basement
- Basement Window Egress
Utilities
- Central Air
- Electric Water Heater
Community Details
- No Home Owners Association
- Hawthorne Manor Subdivision
Listing and Financial Details
- Tax Lot 9
- Assessor Parcel Number 490734138047000701
- Seller Concessions Offered
Ownership History
Purchase Details
Purchase Details
Home Financials for this Owner
Home Financials are based on the most recent Mortgage that was taken out on this home.Purchase Details
Similar Homes in Indianapolis, IN
Home Values in the Area
Average Home Value in this Area
Purchase History
| Date | Type | Sale Price | Title Company |
|---|---|---|---|
| Warranty Deed | -- | Eagle Land Title | |
| Warranty Deed | $65,000 | Eagle Land Title | |
| Quit Claim Deed | -- | Liberty Title & Escrow Co | |
| Quit Claim Deed | -- | None Available |
Mortgage History
| Date | Status | Loan Amount | Loan Type |
|---|---|---|---|
| Previous Owner | $44,250 | New Conventional |
Property History
| Date | Event | Price | Change | Sq Ft Price |
|---|---|---|---|---|
| 08/22/2025 08/22/25 | Sold | $185,000 | 0.0% | $143 / Sq Ft |
| 07/15/2025 07/15/25 | Pending | -- | -- | -- |
| 07/10/2025 07/10/25 | For Sale | $185,000 | -- | $143 / Sq Ft |
Tax History Compared to Growth
Tax History
| Year | Tax Paid | Tax Assessment Tax Assessment Total Assessment is a certain percentage of the fair market value that is determined by local assessors to be the total taxable value of land and additions on the property. | Land | Improvement |
|---|---|---|---|---|
| 2024 | $2,049 | $90,200 | $8,800 | $81,400 |
| 2023 | $2,049 | $82,700 | $8,800 | $73,900 |
| 2022 | $1,836 | $74,600 | $8,800 | $65,800 |
| 2021 | $1,519 | $62,600 | $8,800 | $53,800 |
| 2020 | $1,490 | $61,200 | $5,900 | $55,300 |
| 2019 | $1,439 | $58,000 | $5,900 | $52,100 |
| 2018 | $1,337 | $53,300 | $5,900 | $47,400 |
| 2017 | $1,139 | $50,200 | $5,900 | $44,300 |
| 2016 | $1,105 | $49,700 | $5,900 | $43,800 |
| 2014 | $1,161 | $53,900 | $5,900 | $48,000 |
| 2013 | $1,297 | $62,500 | $5,900 | $56,600 |
Agents Affiliated with this Home
-
Gabriel Moore
G
Seller's Agent in 2025
Gabriel Moore
@properties
(812) 584-9110
3 in this area
29 Total Sales
-
Andrew Tarantino

Buyer's Agent in 2025
Andrew Tarantino
F.C. Tucker Company
(317) 672-1177
1 in this area
89 Total Sales
Map
Source: MIBOR Broker Listing Cooperative®
MLS Number: 22047310
APN: 49-07-34-138-047.000-701
- 1825 N Hawthorne Ln
- 1707 N Leland Ave
- 5409 E 19th St
- 1732 N Ritter Ave
- 1827 N Whittier Place
- 1925 N Leland Ave
- 5349 E 19th Place
- 1309 N Butler Ave
- 1429 N Emerson Ave
- 1741 N Riley Ave
- 5402 E 20th Place
- 4950 E 18th St
- 1209 N Downey Ave
- 1844 N Riley Ave
- 5703 E 17th St
- 1924 N Lesley Ave
- 1231 N Whittier Place
- 2005 N Bancroft St
- 7011 E 14th St
- 5017 E 14th St






