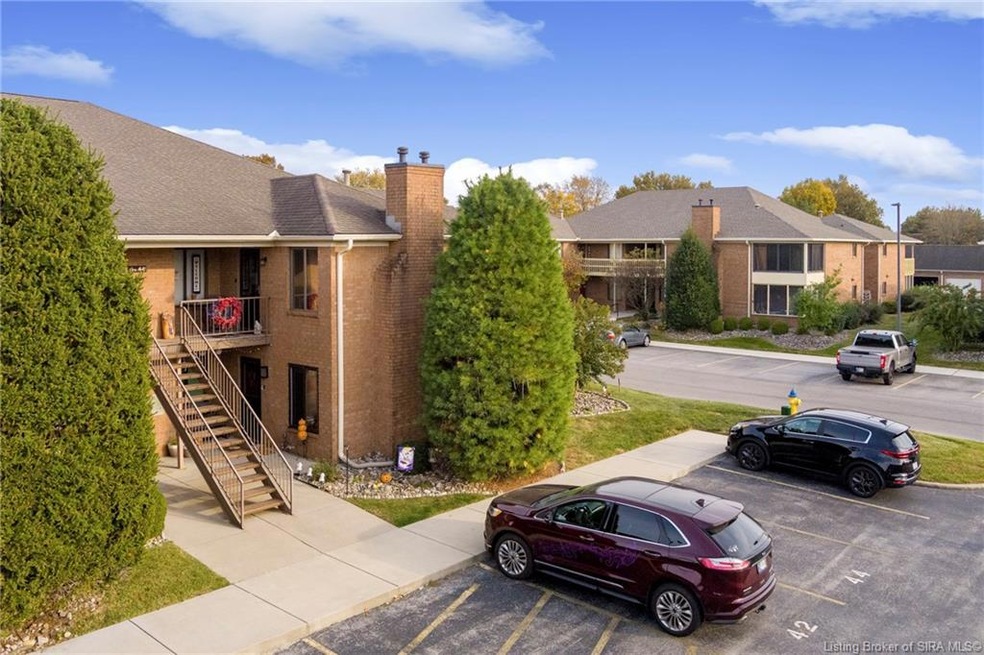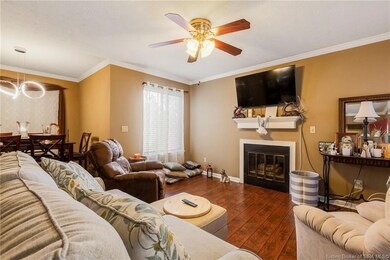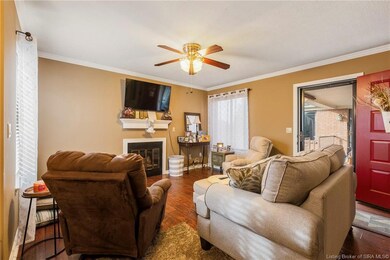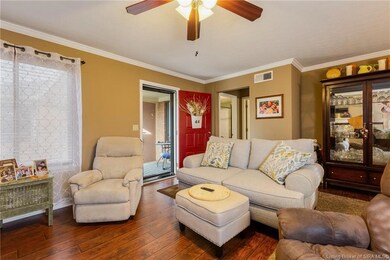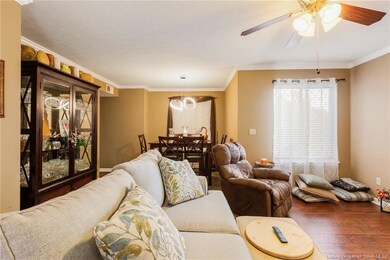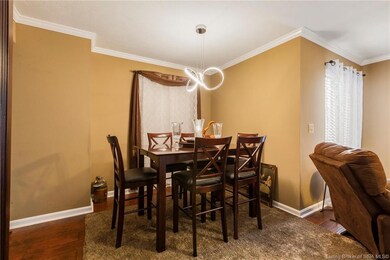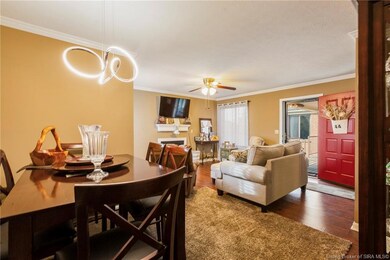
1710 New Albany - Charlestown Rd Unit 44 Jeffersonville, IN 47130
Highlights
- Deck
- Covered patio or porch
- 1 Car Detached Garage
- Main Floor Primary Bedroom
- Formal Dining Room
- Eat-In Kitchen
About This Home
As of April 2025Welcome to the sought-after Williamsburg Station condo community! This inviting second-floor condo with a GARAGE greets you with wide plank wood laminate flooring and a cozy gas fireplace, setting a warm, welcoming tone. The upgraded enclosed patio has windows and screens, and it provides a versatile space for relaxation, reading, or a productive home office. The condo’s thoughtful split floor plan features two spacious bedrooms, each with a walk-in closet, while the master bedroom includes its own private bath for added comfort. A large, eat-in kitchen with ceramic tile flooring awaits your culinary creativity and comes fully equipped with appliances. Additional conveniences include an in-unit laundry room, a one-car garage, and an outdoor storage closet. The HOA covers water, sewer, trash, exterior maintenance, and snow removal, making for a worry-free lifestyle. Don’t miss the chance to see this lovely condo—schedule your private showing today! sq ft is approximate if critical buyers should verify.
Last Agent to Sell the Property
Schuler Bauer Real Estate Services ERA Powered (N License #RB14039714 Listed on: 02/05/2025

Property Details
Home Type
- Condominium
Est. Annual Taxes
- $1,200
Year Built
- Built in 1989
HOA Fees
- $180 Monthly HOA Fees
Parking
- 1 Car Detached Garage
- Driveway
Home Design
- Poured Concrete
- Frame Construction
Interior Spaces
- 1,055 Sq Ft Home
- Ceiling Fan
- Gas Fireplace
- Blinds
- Formal Dining Room
- Storage
Kitchen
- Eat-In Kitchen
- Oven or Range
- Microwave
- Dishwasher
- Disposal
Bedrooms and Bathrooms
- 2 Bedrooms
- Primary Bedroom on Main
- Split Bedroom Floorplan
- Walk-In Closet
- 2 Full Bathrooms
Laundry
- Dryer
- Washer
Outdoor Features
- Deck
- Covered patio or porch
Utilities
- Forced Air Heating and Cooling System
- Gas Available
- Natural Gas Water Heater
- Cable TV Available
Listing and Financial Details
- Assessor Parcel Number 102002000216000009
Similar Homes in Jeffersonville, IN
Home Values in the Area
Average Home Value in this Area
Property History
| Date | Event | Price | Change | Sq Ft Price |
|---|---|---|---|---|
| 04/25/2025 04/25/25 | Sold | $183,000 | -2.7% | $173 / Sq Ft |
| 03/26/2025 03/26/25 | Pending | -- | -- | -- |
| 03/06/2025 03/06/25 | Price Changed | $188,000 | -1.0% | $178 / Sq Ft |
| 02/05/2025 02/05/25 | For Sale | $189,900 | -- | $180 / Sq Ft |
Tax History Compared to Growth
Agents Affiliated with this Home
-
Stephannie Wilson

Seller's Agent in 2025
Stephannie Wilson
Schuler Bauer Real Estate Services ERA Powered (N
(502) 736-8606
121 in this area
916 Total Sales
-
Joey Hawman
J
Buyer's Agent in 2025
Joey Hawman
JPAR Aspire
(812) 399-9824
9 in this area
30 Total Sales
Map
Source: Southern Indiana REALTORS® Association
MLS Number: 202505671
- 1903 Mystic Falls Cir Unit 229
- 1901 Mystic Falls Cir Unit 230
- 1921 Mystic Falls Cir
- 1923 Mystic Falls Cir
- 1710 Charlestown New Albany Rd Unit 107
- 1710 Charlestown New Albany Rd Unit 59
- 1922 Mystic Falls Cir
- 1924 Mystic Falls Cir
- 1710 New Albany-Chas Rd Unit 131 & G75
- 1710 New Albany-Chas Rd Unit 88 & 45G
- 1710 New Albany-Chas Rd Unit 23
- 2209 Veterans Pkwy
- 2323 Charlestown Pike Unit 29
- 3807 Ivanhoe Ave
- 2111 Kingsfield St
- 3601 Sawgrass Blvd
- 2403 Aspen Way
- 2427 Ridgewood Ct Unit (Lot 908)
- 1715 Spring Gate Cir
- 2426 Ridgewood Ct Unit (Lot 917)
