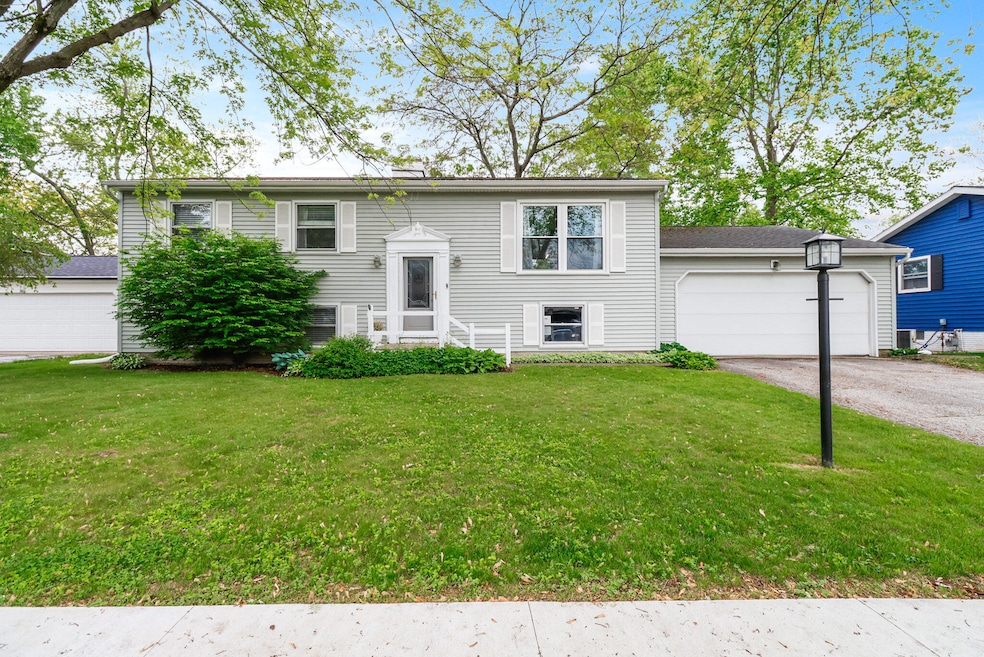
1710 Peachtree Dr Valparaiso, IN 46383
Estimated payment $2,227/month
Highlights
- Views of Trees
- Deck
- No HOA
- Thomas Jefferson Elementary School Rated A
- Wood Flooring
- Wood Frame Window
About This Home
Spacious & Updated 5-Bed Bi-Level in Prime Valparaiso Location! Welcome home to this beautifully updated 5-bedroom, 3-bath bi-level boasting over 2,500 sq ft of versatile living space in one of Valparaiso's most desirable, tree-lined neighborhoods. Perfectly situated near top-rated schools, parks, and shopping, this home combines comfort and convenience in an established, serene setting. Enjoy the cozy-concept living and dining areas, a spacious kitchen, updated lighting throughout, and new floors! The lower level offers ideal space for gathering your family and friends to enjoy, plus your choice of a home office, or guest suite! With a large backyard and mature trees, you'll love calling this peaceful neighborhood home. Don't miss this incredible opportunity, schedule your tour today!
Home Details
Home Type
- Single Family
Est. Annual Taxes
- $2,908
Year Built
- Built in 1972
Lot Details
- 8,146 Sq Ft Lot
- Landscaped
Parking
- 2 Car Attached Garage
- Garage Door Opener
Property Views
- Trees
- Park or Greenbelt
- Neighborhood
Interior Spaces
- Wood Frame Window
- Living Room
- Dining Room
- Fire and Smoke Detector
Kitchen
- Country Kitchen
- Gas Range
- Microwave
- Dishwasher
Flooring
- Wood
- Linoleum
- Tile
- Vinyl
Bedrooms and Bathrooms
- 5 Bedrooms
Laundry
- Laundry Room
- Laundry on lower level
Outdoor Features
- Deck
- Porch
Utilities
- Forced Air Heating and Cooling System
- Water Softener is Owned
Community Details
- No Home Owners Association
- Jefferson Park 5Th Add Subdivision
Listing and Financial Details
- Assessor Parcel Number 641018405023000004
- Seller Considering Concessions
Map
Home Values in the Area
Average Home Value in this Area
Tax History
| Year | Tax Paid | Tax Assessment Tax Assessment Total Assessment is a certain percentage of the fair market value that is determined by local assessors to be the total taxable value of land and additions on the property. | Land | Improvement |
|---|---|---|---|---|
| 2024 | $2,794 | $253,800 | $43,700 | $210,100 |
| 2023 | $2,957 | $241,200 | $40,900 | $200,300 |
| 2022 | $2,957 | $237,000 | $40,900 | $196,100 |
| 2021 | $2,723 | $212,000 | $40,900 | $171,100 |
| 2020 | $2,600 | $200,400 | $35,500 | $164,900 |
| 2019 | $2,166 | $168,000 | $35,500 | $132,500 |
| 2018 | $2,053 | $162,400 | $35,500 | $126,900 |
| 2017 | $2,050 | $165,200 | $35,500 | $129,700 |
| 2016 | $2,048 | $170,200 | $39,100 | $131,100 |
| 2014 | $1,545 | $150,500 | $34,600 | $115,900 |
| 2013 | -- | $148,400 | $36,300 | $112,100 |
Property History
| Date | Event | Price | Change | Sq Ft Price |
|---|---|---|---|---|
| 09/02/2025 09/02/25 | For Sale | $364,900 | +92.2% | $145 / Sq Ft |
| 08/09/2017 08/09/17 | Sold | $189,900 | 0.0% | $75 / Sq Ft |
| 07/18/2017 07/18/17 | Pending | -- | -- | -- |
| 06/24/2017 06/24/17 | For Sale | $189,900 | -- | $75 / Sq Ft |
Purchase History
| Date | Type | Sale Price | Title Company |
|---|---|---|---|
| Deed | $189,900 | -- | |
| Warranty Deed | $189,900 | Liberty Title & Escrow | |
| Interfamily Deed Transfer | -- | Fidelity Natinal Title Insur |
Mortgage History
| Date | Status | Loan Amount | Loan Type |
|---|---|---|---|
| Open | $180,405 | New Conventional | |
| Previous Owner | $25,000 | Credit Line Revolving | |
| Previous Owner | $106,000 | New Conventional |
Similar Homes in Valparaiso, IN
Source: Northwest Indiana Association of REALTORS®
MLS Number: 827008
APN: 64-10-18-405-023.000-004
- 1706 Peachtree Dr
- 2110 Yorktowne Dr
- 1401 Peachtree Dr
- 2004 Eisenhower Ave
- 1802 Truman Ave
- 2106 Worthington Dr
- 2411 Jonathan Dr
- 1306 Tuckahoe Park Dr
- TBD Silhavy Rd
- 1716 Whittier Park Dr
- 2507 Eisenhower Ave
- 1703 Lind Ln
- 4409 Evans Ave
- 2706 Baldwin Ct
- 1720 Earthstone Dr
- 1718 Earthstone Dr
- 1724 Earthstone Dr
- 1607 Geranium Cir
- 408 Sturdy Rd Unit 4a
- 508 Parkside Ave
- 1302 Eisenhower Rd
- 1005 Mccord Rd
- 2810 Winchester Dr
- 1710 Vale Park Rd
- 2210 Beech St
- 502 Sturdy Rd
- 1715 Lake Michigan Dr
- 201 Sturdy Rd
- 506 Glendale Blvd
- 907 Vale Park Rd
- 1600 Pointe Dr
- 1602 Valparaiso St
- 1401 Lincolnway
- 706 Chicago St Unit 1
- 204 N Michigan Ave
- 820 Brown St
- 155 College Ave Unit 1
- 217 Lincolnway
- 357 S Greenwich St Unit 6
- 357 Greenwich St Unit 6






