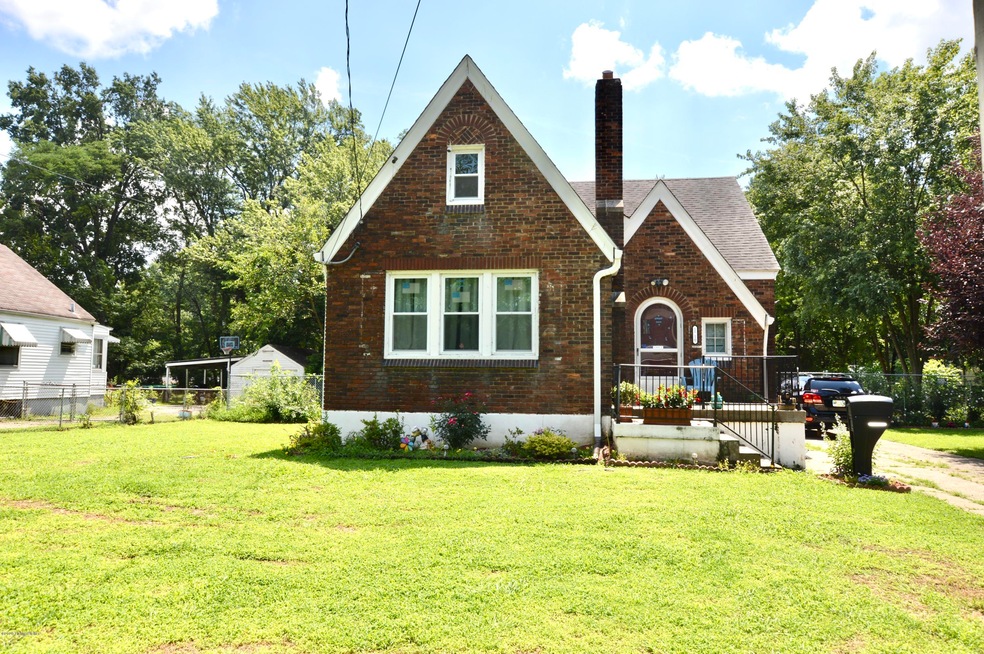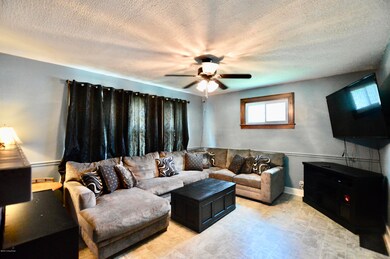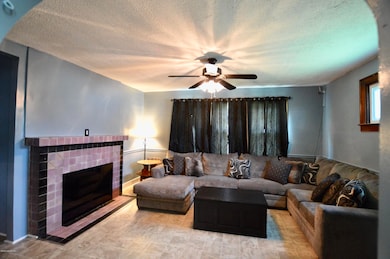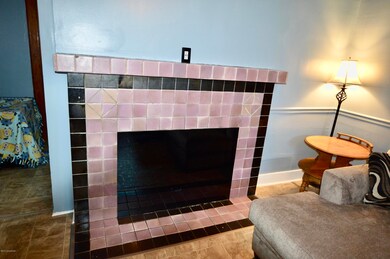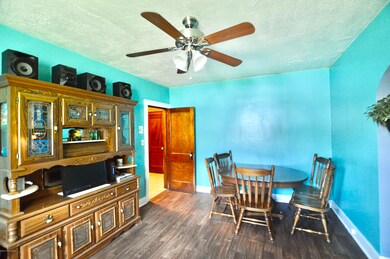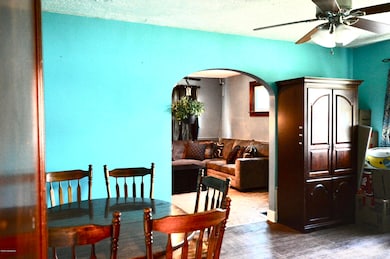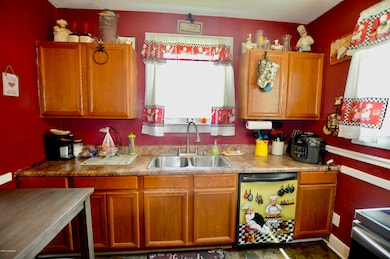
1710 Sadie Ln Louisville, KY 40216
Estimated Value: $185,000 - $196,000
Highlights
- Deck
- 2 Car Detached Garage
- Property is Fully Fenced
- No HOA
- Forced Air Heating and Cooling System
About This Home
As of September 2020Welcome to this charming brick home that has a spacious living room with a ceiling fan and fireplace, dining room with a ceiling fan and an Eat In Kitchen with a pantry. Refrigerator and dishwasher to remain. This home has three bedrooms with two of the bedrooms located on the first floor and the third bedroom is on the second level along with a bonus room. Unfinished basement. Covered back patio. Some replacement windows. A two year old above ground swimming pool. 2 1/2 car detached garage. Large lot consisting of .44 of an acre that is beautifully landscaped and haas raised garden boxes in the back yard. The back yard is fully fenced with a 6 foot chain link fence. Plenty of parking for those large gatherings. The trampoline and play set can remain if buyer wants to keep it.
Last Agent to Sell the Property
Trish Walker
RE/MAX Champions Listed on: 08/03/2020
Home Details
Home Type
- Single Family
Est. Annual Taxes
- $1,462
Year Built
- 1938
Lot Details
- Property is Fully Fenced
- Chain Link Fence
Parking
- 2 Car Detached Garage
Home Design
- Brick Exterior Construction
- Poured Concrete
- Shingle Roof
Interior Spaces
- 1,658 Sq Ft Home
- 2-Story Property
- Basement
Bedrooms and Bathrooms
- 3 Bedrooms
- 1 Full Bathroom
Outdoor Features
- Deck
Utilities
- Forced Air Heating and Cooling System
- Heating System Uses Natural Gas
Community Details
- No Home Owners Association
Listing and Financial Details
- Legal Lot and Block 0061 / 1021
- Assessor Parcel Number 102100610000
- Seller Concessions Offered
Ownership History
Purchase Details
Home Financials for this Owner
Home Financials are based on the most recent Mortgage that was taken out on this home.Similar Homes in Louisville, KY
Home Values in the Area
Average Home Value in this Area
Purchase History
| Date | Buyer | Sale Price | Title Company |
|---|---|---|---|
| Austin Sam William | $127,031 | None Available |
Mortgage History
| Date | Status | Borrower | Loan Amount |
|---|---|---|---|
| Open | Austin Sam William | $120,679 |
Property History
| Date | Event | Price | Change | Sq Ft Price |
|---|---|---|---|---|
| 09/21/2020 09/21/20 | Sold | $127,031 | +1.6% | $77 / Sq Ft |
| 08/07/2020 08/07/20 | Pending | -- | -- | -- |
| 08/06/2020 08/06/20 | Price Changed | $125,000 | -3.8% | $75 / Sq Ft |
| 08/02/2020 08/02/20 | For Sale | $130,000 | -- | $78 / Sq Ft |
Tax History Compared to Growth
Tax History
| Year | Tax Paid | Tax Assessment Tax Assessment Total Assessment is a certain percentage of the fair market value that is determined by local assessors to be the total taxable value of land and additions on the property. | Land | Improvement |
|---|---|---|---|---|
| 2024 | $1,462 | $151,490 | $10,700 | $140,790 |
| 2023 | $1,512 | $151,490 | $10,700 | $140,790 |
| 2022 | $1,273 | $127,031 | $10,000 | $117,031 |
| 2021 | $1,382 | $127,031 | $10,000 | $117,031 |
| 2020 | $1,103 | $109,510 | $10,000 | $99,510 |
| 2019 | $1,077 | $109,510 | $10,000 | $99,510 |
| 2018 | $323 | $95,220 | $20,000 | $75,220 |
| 2017 | $904 | $95,220 | $20,000 | $75,220 |
| 2013 | $952 | $95,220 | $20,000 | $75,220 |
Agents Affiliated with this Home
-
T
Seller's Agent in 2020
Trish Walker
RE/MAX
-
Stephanie Mason

Buyer's Agent in 2020
Stephanie Mason
RE/MAX
(502) 744-2938
11 in this area
88 Total Sales
Map
Source: Metro Search (Greater Louisville Association of REALTORS®)
MLS Number: 1565765
APN: 102100610000
- 4422 Malcolm Rd
- 1513 Delmar Ct
- 1569 Sadie Ln
- 4433 Malcolm Rd
- 1618 Clarice Way
- 4307 Cloverleaf Dr
- 1507 Hobart Ct
- 4212 David Ave
- 1862 Lynn Lea Rd
- 4205 Estate Dr
- 1606 Gagel Ave
- 1701 Stallings Ave
- 4143 Hillview Ave
- 1539 Knight Rd
- 4403 Savage Dr
- 4105 North Ln
- 1509 Glenrock Rd
- 4825 Manslick Rd
- 2004 Leahurst Ct
- 2310 Crums Ln
- 1710 Sadie Ln
- 1716 Sadie Ln
- 1708 Sadie Ln
- 1704 Sadie Ln
- 1704 Sadie Ln Unit 1704-06
- 1718 Sadie Ln
- 1501 San Jose Ave
- 1717 Stewarts Ave Unit 1
- 1711 Stewart Ave
- 1715 Sadie Ln
- 1711 Sadie Ln
- 1719 Sadie Ln
- 1717 Sadie Ln
- 1709 Sadie Ln
- 1709 Stewart Ave
- 1722 Sadie Ln
- 1705 Sadie Ln
- 1721 Sadie Ln
- 1723 Sadie Ln
- 1703 Sadie Ln
