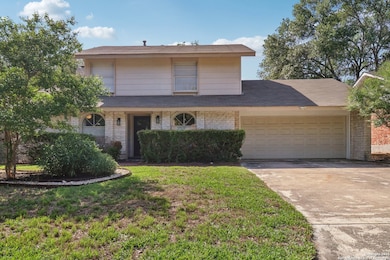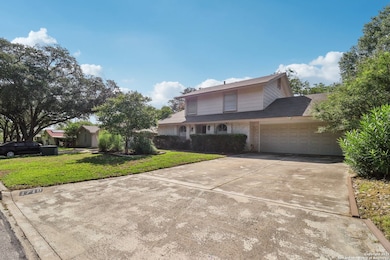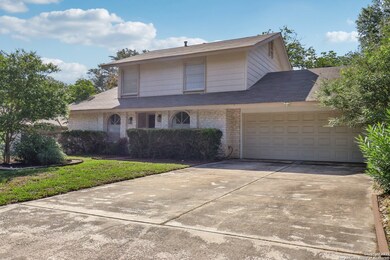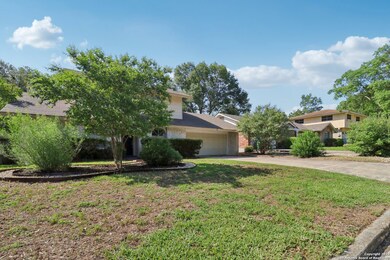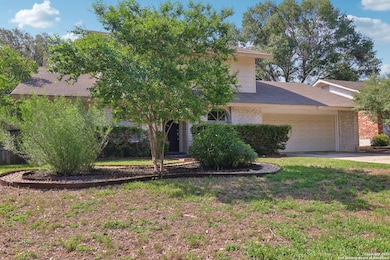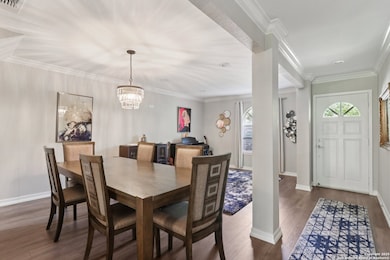
1710 Searcy Dr San Antonio, TX 78232
Thousand Oaks NeighborhoodEstimated payment $2,490/month
Highlights
- Central Heating and Cooling System
- Combination Dining and Living Room
- Carpet
- Coker Elementary School Rated A-
- Ceiling Fan
About This Home
Discover this beautiful home featuring multiple spacious living areas and sleek modern finishes throughout. Enjoy the updated kitchen with all stainless steel appliances, beautiful fireplace, and convenient indoor utility room. The back patio is spacious and overlooks a large and well maintained backyard. Located just off 280 with easy access to everything San Antonio has to offer. Don't miss the chance to call this beautiful house your home!
Listing Agent
Dix Densley
Good Life Realty Group Listed on: 06/26/2025
Home Details
Home Type
- Single Family
Est. Annual Taxes
- $6,610
Year Built
- Built in 1970
Lot Details
- 8,843 Sq Ft Lot
Parking
- 2 Car Garage
Home Design
- Brick Exterior Construction
- Slab Foundation
- Composition Roof
Interior Spaces
- 1,892 Sq Ft Home
- Property has 2 Levels
- Ceiling Fan
- Window Treatments
- Combination Dining and Living Room
Flooring
- Carpet
- Vinyl
Bedrooms and Bathrooms
- 4 Bedrooms
Laundry
- Laundry on main level
- Washer Hookup
Schools
- Coker Elementary School
- Bradley Middle School
- Churchill High School
Utilities
- Central Heating and Cooling System
- Heating System Uses Natural Gas
Community Details
- Brook Hollow Subdivision
Listing and Financial Details
- Legal Lot and Block 3 / 5
- Assessor Parcel Number 141810050030
Map
Home Values in the Area
Average Home Value in this Area
Tax History
| Year | Tax Paid | Tax Assessment Tax Assessment Total Assessment is a certain percentage of the fair market value that is determined by local assessors to be the total taxable value of land and additions on the property. | Land | Improvement |
|---|---|---|---|---|
| 2023 | $4,952 | $285,330 | $72,580 | $216,620 |
| 2022 | $7,139 | $289,330 | $60,730 | $228,600 |
| 2021 | $6,024 | $235,810 | $51,630 | $184,180 |
| 2020 | $5,709 | $220,150 | $47,210 | $172,940 |
| 2019 | $5,502 | $206,600 | $35,880 | $170,720 |
| 2018 | $5,028 | $188,320 | $35,880 | $152,440 |
| 2017 | $5,075 | $188,320 | $35,880 | $152,440 |
| 2016 | $4,780 | $177,364 | $35,880 | $142,970 |
| 2015 | $4,341 | $161,240 | $26,970 | $134,270 |
| 2014 | $4,341 | $164,950 | $0 | $0 |
Property History
| Date | Event | Price | Change | Sq Ft Price |
|---|---|---|---|---|
| 06/26/2025 06/26/25 | For Sale | $350,000 | -- | $185 / Sq Ft |
Purchase History
| Date | Type | Sale Price | Title Company |
|---|---|---|---|
| Vendors Lien | -- | Advantage Title Company | |
| Vendors Lien | -- | -- | |
| Warranty Deed | -- | -- | |
| Warranty Deed | -- | -- |
Mortgage History
| Date | Status | Loan Amount | Loan Type |
|---|---|---|---|
| Open | $243,950 | New Conventional | |
| Previous Owner | $103,956 | FHA | |
| Previous Owner | $98,949 | FHA | |
| Previous Owner | $90,780 | VA |
Similar Homes in San Antonio, TX
Source: San Antonio Board of REALTORS®
MLS Number: 1878869
APN: 14181-005-0030
- 1722 Searcy Dr
- 14307 Ridgeboro Dr
- 14223 Brook Hollow Blvd
- 1703 Autumn Woods St
- 13602 Possum Hill
- 14304 Parkhurst St
- 13610 Possum Cove
- 13602 Possum Cove
- 1334 Canyon Parke Dr
- 14703 Chimney Way St
- 371 Serenity Pass
- 2003 Willow Trail St
- 13114 Brook Arbor
- 154 Caleta Beach
- 13815 Laurel Hollow Dr
- 1658 Possum Path
- 13103 Brook Garden Ln
- 2154 Pecan Hollow
- 13911 Cypress Hollow Dr
- 15477 San Antonio Ave
- 14412 Castlebury Dr
- 14418 Castlebury Dr Unit 3
- 14510 Larkstone St
- 14118 Susancrest Dr
- 550 Heimer Rd
- 15083 Us-281
- 14306 Chadbourne St
- 403 Heimer Rd
- 13029 Trent St
- 115 Caleta Beach
- 2111 River Hollow Dr
- 2134 Pecan Hollow Dr
- 13134 Brook Arbor
- 1015 Central Pkwy S
- 1426 Adobe Run
- 1910 Oakline Dr
- 15510 Creekside St
- 13731 Oak Pebble
- 13722 Oak Pebble
- 950 E Bitters Rd

