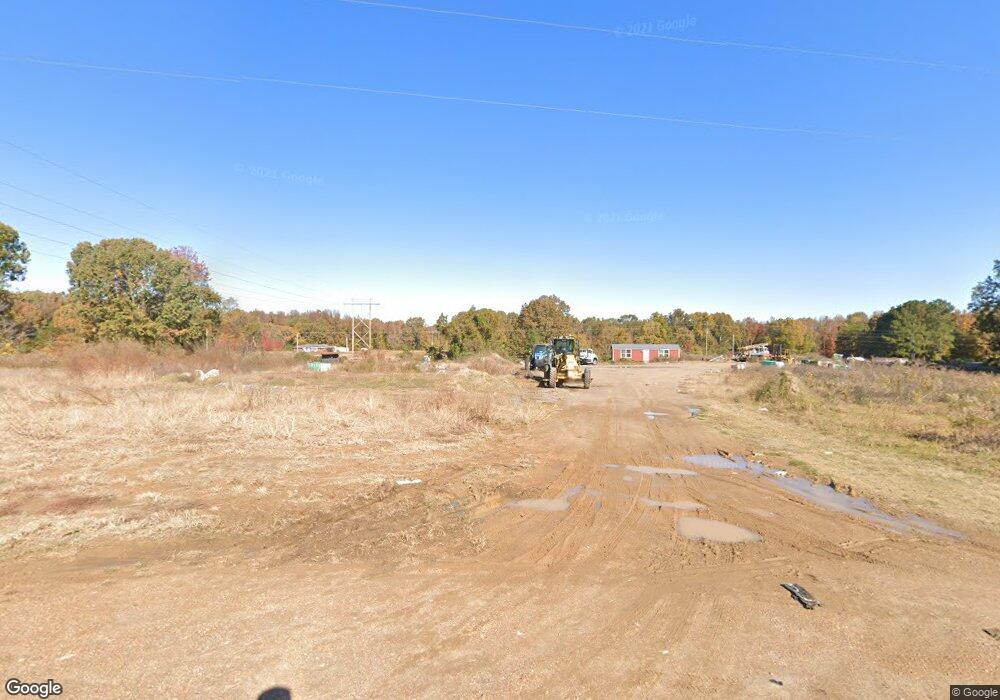1710 Slocum Rd Hernando, MS 38632
4
Beds
3
Baths
3,103
Sq Ft
27,007
Sq Ft
About This Home
This home is located at 1710 Slocum Rd, Hernando, MS 38632. 1710 Slocum Rd is a home located in DeSoto County with nearby schools including Oak Grove Central Elementary School, Hernando Elementary School, and Hernando Hills Elementary.
Create a Home Valuation Report for This Property
The Home Valuation Report is an in-depth analysis detailing your home's value as well as a comparison with similar homes in the area
Home Values in the Area
Average Home Value in this Area
Map
Nearby Homes
- 2008 Slocum Rd
- 5064 Sophia Ln
- 5042 Sophia Ln
- 2195 Breanna Ln
- 2288 Slocum Rd
- 2401 Lauren Way
- 2382 Lauren Way
- 2581 Plank Rd
- 2603 Plank Rd
- 809 Green Acres Dr
- 2644 Plank Rd
- 2702 Plank Rd
- 2742 Plank Rd
- 0 Ginners Lane and Plank Rd Unit 4126932
- 5823 Ginners Ln
- 5721 Ginners Ln
- 2991 Cyrene Dr
- 5665 Ginners Ln
- 0 Lot 1 Slocum Rd
- 2939 Cyrene Dr
- 1724 Slocum Rd
- 1658 Slocum Rd
- 2929 Slocum Rd
- 1 Slocum Rd
- 00 Slocum Rd
- 27 Slocum Rd
- 1782 Slocum Rd
- 1655 Slocum Rd Unit B
- 1735 Slocum
- 5388 Sophia Ln Unit B
- 1800 Slocum Rd
- 1823 Slocum Rd
- 1715 Slocum Rd Unit LOT 2
- 1715 Slocum Rd Unit LOT 1
- 1715 Slocum Rd
- 1715 Slocum Rd
- 1829 Slocum Rd
- 1654 Slocum Rd
- 1890 Slocum Rd
- 1857 Slocum Rd
Your Personal Tour Guide
Ask me questions while you tour the home.
