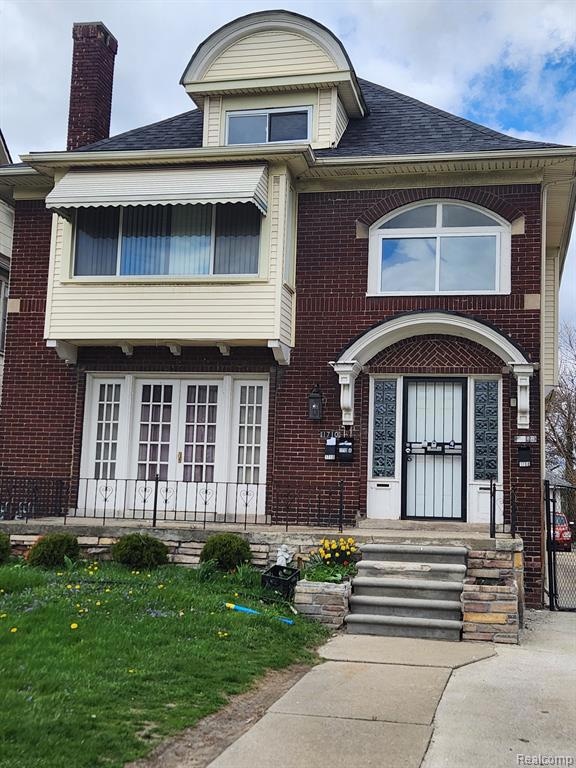1710 Virginia Park St Detroit, MI 48206
Virginia Park Community NeighborhoodHighlights
- Colonial Architecture
- No HOA
- Forced Air Heating and Cooling System
- Cass Technical High School Rated 10
- 2 Car Detached Garage
- 4-minute walk to 360 Park
About This Home
This second floor flat is located on one of the most popular streets in the neighborhood. It features 1,400+ square feet of living space and features 2 bedrooms and a bonus room that can be used as a third bedroom. The kitchen was modernized along with both the full bath and half bath in 2020. This is a great location for those that frequent Downtown or New Center. All measurements are estimates and should be verified by the tenant. No showings without a licensed Michigan Realtor present. **MINIMUM TENANT REQUIREMENTS: Complete RentSpree online application + Minimum Credit Score of 600 + 12 Month minimum lease term + No Smoking within unit + 1.5 Month Security Deposit plus 1st month rent due in certified funds at time of lease signing + No Pets + $200 Non-refundable Cleaning Fee** If, for the purpose of employment verification, the tenant's employer uses The Work Number or any other employment verification service, the prospective tenant shall pay to the listing agent, in advance, the full cost of said employment verification.
Home Details
Home Type
- Single Family
Year Built
- Built in 1915 | Remodeled in 2020
Lot Details
- 6,970 Sq Ft Lot
- Lot Dimensions are 40 x 169
Parking
- 2 Car Detached Garage
Home Design
- Colonial Architecture
- Brick Exterior Construction
- Brick Foundation
Interior Spaces
- 1,400 Sq Ft Home
- 3-Story Property
- Unfinished Basement
Kitchen
- Built-In Gas Range
- Microwave
- Dishwasher
Bedrooms and Bathrooms
- 2 Bedrooms
Location
- Ground Level
Utilities
- Forced Air Heating and Cooling System
- Heating System Uses Natural Gas
Community Details
- No Home Owners Association
Listing and Financial Details
- Security Deposit $2,250
- 12 Month Lease Term
- Application Fee: 39.99
- Assessor Parcel Number W08I002033S
Map
Source: Realcomp
MLS Number: 20250029488
- 1452 W Euclid St
- 1664 Estates Dr
- 1974 Virginia Park St
- 1997 Virginia Park St
- 1703 Pallister Unit P30
- 1713 Pallister Unit P27
- 7633 Woodrow Wilson St
- 1547 Pallister
- 7546 Churchill St Unit C23
- 7544 Churchill St Unit C22
- 7542 Churchill St Unit C21
- 7540 Churchill St Unit C20
- 7536 Churchill St Unit C19
- 1623 Gladstone St
- 2081 Virginia Park St
- 1163 Virginia Park St
- 1923 W Bethune St
- 2091 Seward St
- 7432 Churchill St
- 7421 Churchill St
- 1400 Seward Ave Unit 3 Bed
- 1547 Pallister
- 1547 Pallister
- 1800 W Bethune St Unit ID1228664P
- 1800 W Bethune St Unit ID1228665P
- 2047 Seward St
- 1190 Seward St
- 1623 Gladstone St
- 1162 Virginia Park St
- 1160 Seward St
- 2021 Blaine St
- 1949 Hazelwood St
- 2286 W Philadelphia St
- 1501 Taylor St Unit 1503 Unit 2
- 1501 Taylor St Unit 1501 2
- 2202 Lothrop St
- 1735 Clairmount St Unit 1 or 2
- 846 W Philadelphia St Unit 846
- 2447 W Philadelphia (Lower) St
- 888 Pallister St







