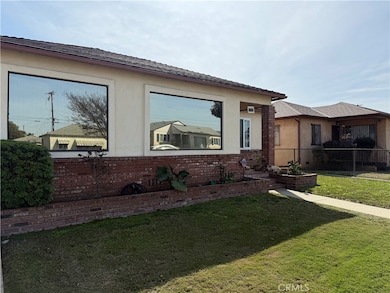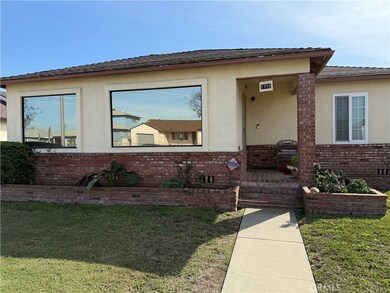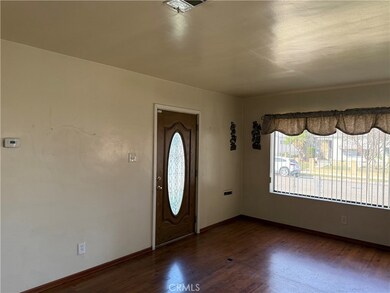
1710 W Arbutus St Compton, CA 90220
Highlights
- City Lights View
- Wood Flooring
- No HOA
- Contemporary Architecture
- Main Floor Bedroom
- Den with Fireplace
About This Home
As of April 2025This charming home welcomes you with a beautifully manicured lawn and a classic brick flower bed, adding to its inviting curb appeal. Inside, the spacious living and dining rooms are bathed in natural light from two large windows, creating a warm and airy atmosphere. Gleaming hardwood floors enhance the home’s timeless charm.The dining room seamlessly flows into the kitchen, making meal preparation and entertaining effortless. Each bedroom features hardwood flooring and ceiling fans for year-round comfort. A conveniently located hallway bathroom serves the secondary bedrooms, while the primary suite enjoys the added convenience of its own private bath. A spacious den, complete with a cozy wood-burning fireplace, is the perfect setting for gatherings.Step outside to a large backyard designed for entertaining, featuring a built-in brick barbecue pit, a combination of lush grass and concrete surfaces, and a high perimeter fence for added privacy. The extended driveway easily accommodates up to five cars and leads to a detached two-car garage. Conveniently located near grocery stores, dining options, and with easy access to the 710, 91, and 105 freeways, this home offers both comfort and convenience.
Last Agent to Sell the Property
Century 21 Masters Brokerage Phone: 562-307-1056 License #02074114 Listed on: 02/25/2025

Last Buyer's Agent
Century 21 Masters Brokerage Phone: 562-307-1056 License #02074114 Listed on: 02/25/2025

Home Details
Home Type
- Single Family
Est. Annual Taxes
- $1,560
Year Built
- Built in 1951
Lot Details
- 5,219 Sq Ft Lot
- Property fronts a highway
- Wood Fence
- Block Wall Fence
- Fence is in excellent condition
- Density is up to 1 Unit/Acre
- Property is zoned CORL*
Parking
- 2 Car Garage
- Parking Available
- Front Facing Garage
- Single Garage Door
- Garage Door Opener
- Driveway Level
Home Design
- Contemporary Architecture
- Cosmetic Repairs Needed
- Brick Exterior Construction
- Raised Foundation
- Fire Rated Drywall
- Shingle Roof
- Pre-Cast Concrete Construction
- Stone Veneer
Interior Spaces
- 1,368 Sq Ft Home
- 1-Story Property
- Ceiling Fan
- Blinds
- Living Room
- Dining Room
- Den with Fireplace
- Storage
- Laundry Room
- City Lights Views
Kitchen
- Galley Kitchen
- Six Burner Stove
- Gas Range
- Range Hood
- Ceramic Countertops
Flooring
- Wood
- Laminate
- Tile
Bedrooms and Bathrooms
- 3 Main Level Bedrooms
- 2 Full Bathrooms
- <<tubWithShowerToken>>
- Walk-in Shower
Home Security
- Carbon Monoxide Detectors
- Fire and Smoke Detector
Accessible Home Design
- Doors swing in
Outdoor Features
- Patio
- Exterior Lighting
- Rain Gutters
- Front Porch
Schools
- Compton High School
Utilities
- Central Heating and Cooling System
- Gas Water Heater
- Cable TV Available
Listing and Financial Details
- Tax Lot 6
- Tax Tract Number 16966
- Assessor Parcel Number 6143007006
- Seller Considering Concessions
Community Details
Overview
- No Home Owners Association
Recreation
- Park
Ownership History
Purchase Details
Home Financials for this Owner
Home Financials are based on the most recent Mortgage that was taken out on this home.Purchase Details
Similar Homes in Compton, CA
Home Values in the Area
Average Home Value in this Area
Purchase History
| Date | Type | Sale Price | Title Company |
|---|---|---|---|
| Grant Deed | $572,000 | Orange Coast Title Company | |
| Quit Claim Deed | -- | -- |
Mortgage History
| Date | Status | Loan Amount | Loan Type |
|---|---|---|---|
| Open | $528,000 | Construction |
Property History
| Date | Event | Price | Change | Sq Ft Price |
|---|---|---|---|---|
| 05/22/2025 05/22/25 | For Sale | $699,900 | +22.4% | $512 / Sq Ft |
| 04/04/2025 04/04/25 | Sold | $572,000 | +4.0% | $418 / Sq Ft |
| 02/27/2025 02/27/25 | Pending | -- | -- | -- |
| 02/25/2025 02/25/25 | For Sale | $550,000 | -- | $402 / Sq Ft |
Tax History Compared to Growth
Tax History
| Year | Tax Paid | Tax Assessment Tax Assessment Total Assessment is a certain percentage of the fair market value that is determined by local assessors to be the total taxable value of land and additions on the property. | Land | Improvement |
|---|---|---|---|---|
| 2024 | $1,560 | $43,922 | $16,314 | $27,608 |
| 2023 | $1,531 | $43,062 | $15,995 | $27,067 |
| 2022 | $1,157 | $42,219 | $15,682 | $26,537 |
| 2021 | $1,151 | $41,392 | $15,375 | $26,017 |
| 2019 | $1,124 | $40,167 | $14,920 | $25,247 |
| 2018 | $1,036 | $39,380 | $14,628 | $24,752 |
| 2016 | $980 | $37,853 | $14,061 | $23,792 |
| 2015 | $949 | $37,285 | $13,850 | $23,435 |
| 2014 | $944 | $36,555 | $13,579 | $22,976 |
Agents Affiliated with this Home
-
Malcolm Scatliffe

Seller's Agent in 2025
Malcolm Scatliffe
CHAMPIONS REAL ESTATE
(714) 855-7111
38 in this area
121 Total Sales
-
Yvette Geater

Seller's Agent in 2025
Yvette Geater
Century 21 Masters
(562) 307-1056
7 in this area
92 Total Sales
Map
Source: California Regional Multiple Listing Service (CRMLS)
MLS Number: DW25040120
APN: 6143-007-006
- 509 N Hillford Ave
- 1612 W Poplar St
- 14508 S Corlett Ave
- 1132 E 149th St
- 14423 S Keene Ave
- 1418 W Magnolia St
- 14407 S Corlett Ave
- 14339 S Corlett Ave
- 610 N Northwood Ave
- 1433 W 151st St
- 1342 W Magnolia St
- 2408 W Corydon St
- 14003 S Nestor Ave
- 316 N Maie Ave
- 2225 W 153rd St
- 14432 S Cahita Ave
- 1349 W 151st St
- 1485 W 154th St
- 1019 W Arbutus St
- 14606 S Caswell Ave






