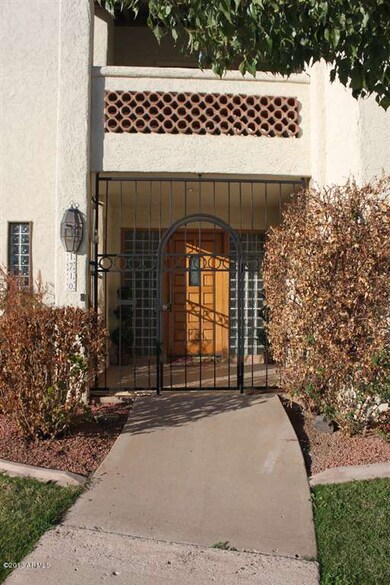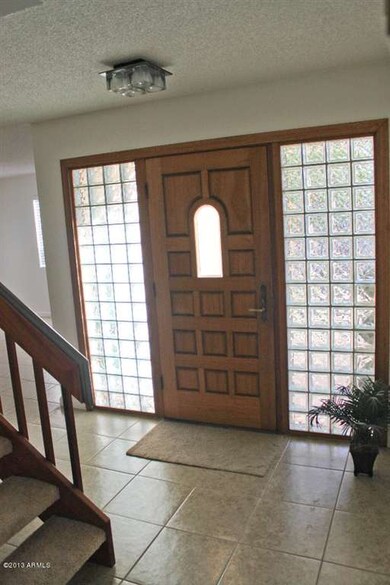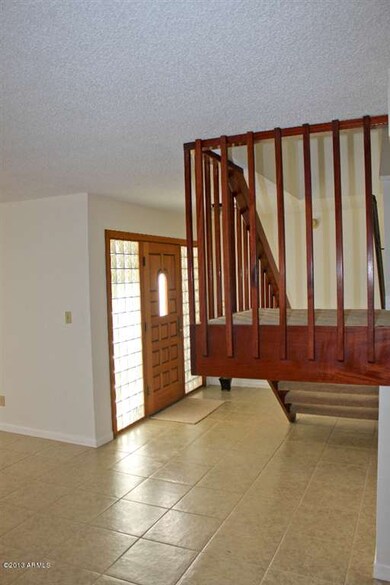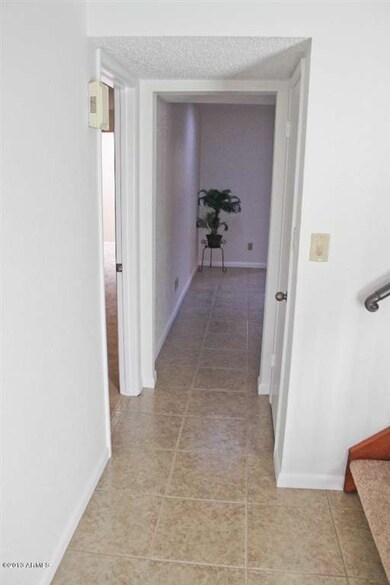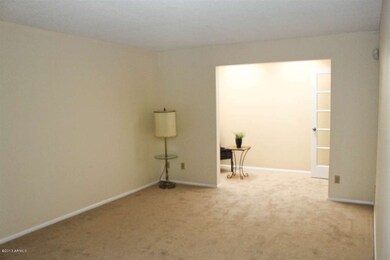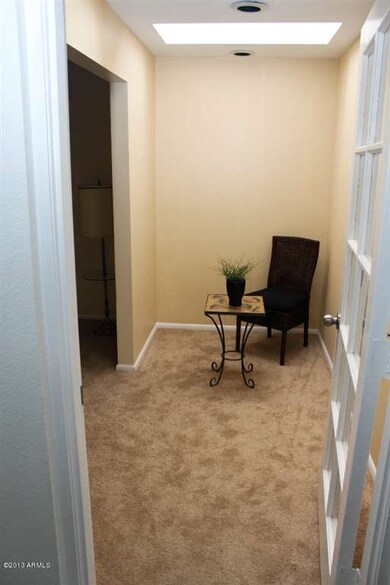
1710 W Claremont St Phoenix, AZ 85015
Alhambra NeighborhoodHighlights
- Transportation Service
- Property is near public transit
- Santa Fe Architecture
- Washington High School Rated A-
- Main Floor Primary Bedroom
- Granite Countertops
About This Home
As of July 2021HUGE (2,450+sqft) Remodel townhouse in one of Central Phoenix's nicest subdivision. In a cul-de-sac on a greenbelt, this 4 bedroom has been remodeled from top to bottom; Brand new Kitchen and granite countertops, new bathrooms, new floor (tile and carpet), new fixtures, new interior paint and much more. This Remodel townhouse boasts a gated entry to carports, an extra family room with custom built bookshelves/entertainment center and ceiling fan, multiple skylights, master bedroom downstairs with sitting area, Dual Unit high efficiency heat pumps, newer Hot water heater, double sinks both bathrooms, balcony off upstairs hallway, large patio with lemon tree, large workroom, much much more. Nothing compares in the subdivision or the area. There are 2 community pools and close to new light ra
Last Agent to Sell the Property
Masoud Morshedi
Realty ONE Group License #SA634602000 Listed on: 02/08/2013
Last Buyer's Agent
Mirav Bradshaw
Berkshire Hathaway HomeServices Arizona Properties License #SA116275000
Townhouse Details
Home Type
- Townhome
Est. Annual Taxes
- $979
Year Built
- Built in 1970
Lot Details
- 3,981 Sq Ft Lot
- Two or More Common Walls
- Cul-De-Sac
- Wrought Iron Fence
- Block Wall Fence
- Sprinklers on Timer
- Grass Covered Lot
HOA Fees
- $155 Monthly HOA Fees
Home Design
- Santa Fe Architecture
- Spanish Architecture
- Wood Frame Construction
- Built-Up Roof
- Foam Roof
- Block Exterior
- Stucco
Interior Spaces
- 2,468 Sq Ft Home
- 2-Story Property
- Ceiling Fan
- Security System Leased
Kitchen
- Breakfast Bar
- Built-In Microwave
- Granite Countertops
Flooring
- Carpet
- Tile
Bedrooms and Bathrooms
- 4 Bedrooms
- Primary Bedroom on Main
- Remodeled Bathroom
- 2 Bathrooms
- Dual Vanity Sinks in Primary Bathroom
Parking
- 2 Carport Spaces
- Unassigned Parking
Outdoor Features
- Balcony
- Covered patio or porch
- Outdoor Storage
Location
- Property is near public transit
Schools
- Maryland Elementary School
- Washington High School
Utilities
- Refrigerated Cooling System
- Zoned Heating
- High Speed Internet
- Cable TV Available
Listing and Financial Details
- Tax Lot 177
- Assessor Parcel Number 156-18-178
Community Details
Overview
- Association fees include insurance, ground maintenance, street maintenance, front yard maint, trash, maintenance exterior
- Cid Management Association, Phone Number (602) 595-1519
- Built by Continental
- Continental Villas West Subdivision, Unique To Complex Floorplan
Amenities
- Transportation Service
Recreation
- Community Playground
- Community Pool
- Community Spa
Ownership History
Purchase Details
Home Financials for this Owner
Home Financials are based on the most recent Mortgage that was taken out on this home.Purchase Details
Home Financials for this Owner
Home Financials are based on the most recent Mortgage that was taken out on this home.Purchase Details
Home Financials for this Owner
Home Financials are based on the most recent Mortgage that was taken out on this home.Purchase Details
Home Financials for this Owner
Home Financials are based on the most recent Mortgage that was taken out on this home.Purchase Details
Home Financials for this Owner
Home Financials are based on the most recent Mortgage that was taken out on this home.Purchase Details
Home Financials for this Owner
Home Financials are based on the most recent Mortgage that was taken out on this home.Purchase Details
Similar Homes in Phoenix, AZ
Home Values in the Area
Average Home Value in this Area
Purchase History
| Date | Type | Sale Price | Title Company |
|---|---|---|---|
| Interfamily Deed Transfer | -- | Wfg National Title Ins Co | |
| Warranty Deed | $385,000 | Wfg National Title Ins Co | |
| Warranty Deed | $181,000 | Equity Title Agency | |
| Cash Sale Deed | $112,000 | Chicago Title Agency Inc | |
| Warranty Deed | $288,000 | First American Title Ins Co | |
| Warranty Deed | $182,000 | Capital Title Agency Inc | |
| Cash Sale Deed | $60,000 | Chicago Title Insurance Co |
Mortgage History
| Date | Status | Loan Amount | Loan Type |
|---|---|---|---|
| Open | $308,000 | New Conventional | |
| Previous Owner | $238,000 | VA | |
| Previous Owner | $220,000 | VA | |
| Previous Owner | $181,000 | VA | |
| Previous Owner | $248,703 | VA | |
| Previous Owner | $245,025 | VA | |
| Previous Owner | $145,600 | New Conventional | |
| Closed | $27,300 | No Value Available |
Property History
| Date | Event | Price | Change | Sq Ft Price |
|---|---|---|---|---|
| 07/08/2021 07/08/21 | Sold | $385,000 | -1.3% | $144 / Sq Ft |
| 05/21/2021 05/21/21 | Pending | -- | -- | -- |
| 05/07/2021 05/07/21 | For Sale | $390,000 | +115.5% | $146 / Sq Ft |
| 06/21/2013 06/21/13 | Sold | $181,000 | -4.7% | $73 / Sq Ft |
| 05/11/2013 05/11/13 | Pending | -- | -- | -- |
| 04/18/2013 04/18/13 | Price Changed | $190,000 | -2.3% | $77 / Sq Ft |
| 03/08/2013 03/08/13 | Price Changed | $194,500 | -2.8% | $79 / Sq Ft |
| 02/08/2013 02/08/13 | For Sale | $200,000 | +78.6% | $81 / Sq Ft |
| 11/16/2012 11/16/12 | Sold | $112,000 | +1.9% | $45 / Sq Ft |
| 08/31/2012 08/31/12 | For Sale | $109,900 | 0.0% | $45 / Sq Ft |
| 05/27/2012 05/27/12 | For Sale | $109,900 | -- | $45 / Sq Ft |
Tax History Compared to Growth
Tax History
| Year | Tax Paid | Tax Assessment Tax Assessment Total Assessment is a certain percentage of the fair market value that is determined by local assessors to be the total taxable value of land and additions on the property. | Land | Improvement |
|---|---|---|---|---|
| 2025 | $1,460 | $13,631 | -- | -- |
| 2024 | $1,432 | $12,982 | -- | -- |
| 2023 | $1,432 | $33,360 | $6,670 | $26,690 |
| 2022 | $1,382 | $26,230 | $5,240 | $20,990 |
| 2021 | $1,417 | $23,520 | $4,700 | $18,820 |
| 2020 | $1,379 | $21,980 | $4,390 | $17,590 |
| 2019 | $1,353 | $20,360 | $4,070 | $16,290 |
| 2018 | $1,315 | $19,020 | $3,800 | $15,220 |
| 2017 | $1,311 | $16,610 | $3,320 | $13,290 |
| 2016 | $1,288 | $14,450 | $2,890 | $11,560 |
| 2015 | $1,195 | $12,170 | $2,430 | $9,740 |
Agents Affiliated with this Home
-
T
Seller's Agent in 2021
Thomas Mason
Coldwell Banker Realty
-
A
Buyer's Agent in 2021
Alicia Borg
Compass
-
M
Seller's Agent in 2013
Masoud Morshedi
Realty One Group
-
M
Buyer's Agent in 2013
Mirav Bradshaw
Berkshire Hathaway HomeServices Arizona Properties
-

Seller's Agent in 2012
Edward Alvarez
HomeSmart Realty
(480) 206-8232
2 Total Sales
Map
Source: Arizona Regional Multiple Listing Service (ARMLS)
MLS Number: 4887486
APN: 156-18-178
- 1726 W Claremont St
- 1808 W Rose Ln
- 6301 N 16th Dr
- 1822 W Marlette Ave
- 1833 W Citrus Way
- 6501 N 17th Ave Unit 108
- 6501 N 17th Ave Unit 112
- 1535 W Berridge Ln
- 1417 W Rose Ln
- 1529 W Rovey Ave
- 1942 W Berridge Ln
- 1701 W Tuckey Ln Unit 231
- 6565 N 19th Ave Unit 38
- 6565 N 19th Ave Unit 45
- 6565 N 19th Ave Unit 27
- 6565 N 19th Ave Unit 59
- 6565 N 19th Ave Unit 36
- 2019 W Stella Ln
- 2035 W Claremont St
- 6610 N 15th Ave

