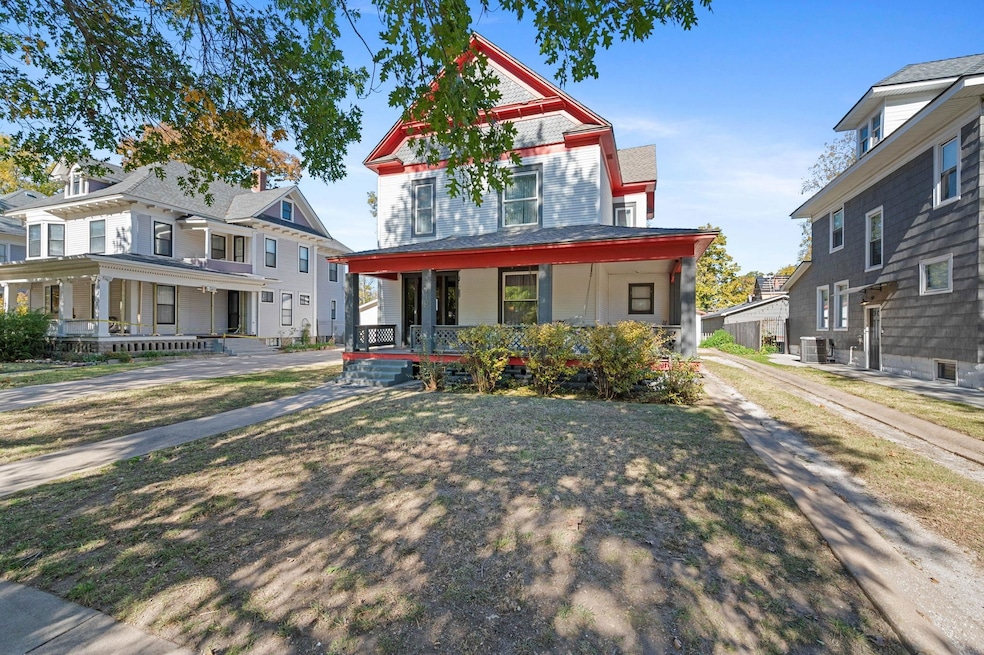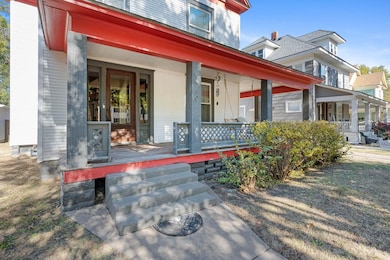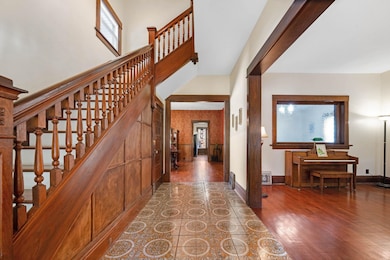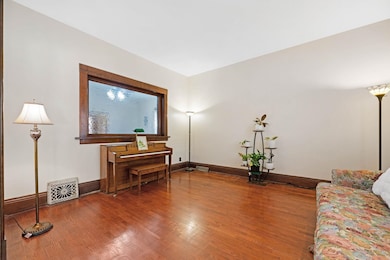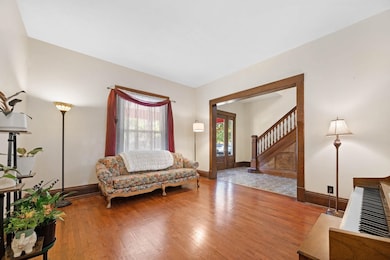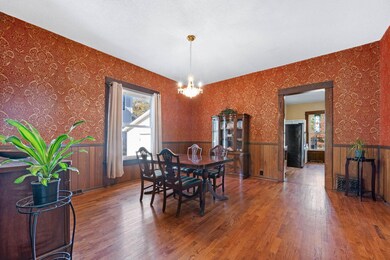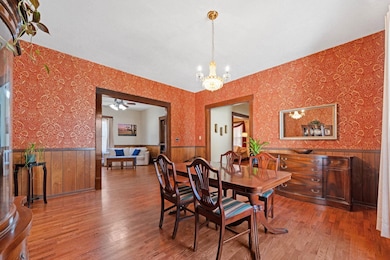1710 W University Ave Wichita, KS 67213
Delano NeighborhoodEstimated payment $1,603/month
Highlights
- Popular Property
- No HOA
- Storm Windows
- Wood Flooring
- Formal Dining Room
- Walk-In Closet
About This Home
Tree lined street straight out of a Hallmark Christmas movie is what you'll find when you come check out your new home at 1710 W University Ave. The expansive covered front porch perfect for morning coffee and visiting with those you love. Once inside this lovely home built in 1880, the grand staircase and beautiful original hardwood floors and wood trim welcome you home. Parlor at the entry has so many options - library, living room, play room, and more - is the perfect spot for putting your Christmas tree. The formal dining room is true to its time rich with velvet wallpaper! What is currently being used as family room was once upon a time a main floor master bedroom with en suite, and could easily be converted back as such. Complete with built-in shelves and double closets. Kitchen has space for small table and chairs. Upstairs are three bedrooms (with carpet) and a second bathroom. While the basement is nothing fancy, it is currently being used as a home office/gaming area. Basement also offers storage and shelter from a storm. Two car garage is extra deep for vehicles, workbench, and more! Backyard complete with a playset, plenty of space for the kids and dogs to run around, or plant a garden! This home features a BRAND NEW ROOF, NEWER DUAL ZONED HVAC, NEWER WINDOWS, and UPGRADED ELECTRIC. The east and north sides of the home will be receiving new vinyl siding - along with new screens - late November/early December. Close to Delano District shopping, restaurants, and more. Easy access to Kellogg. Just 1/4 mile east of Friends University!
Listing Agent
Berkshire Hathaway PenFed Realty License #00234756 Listed on: 11/14/2025
Open House Schedule
-
Sunday, November 16, 20252:00 to 4:00 pm11/16/2025 2:00:00 PM +00:0011/16/2025 4:00:00 PM +00:00Add to Calendar
Home Details
Home Type
- Single Family
Est. Annual Taxes
- $2,277
Year Built
- Built in 1880
Lot Details
- 8,712 Sq Ft Lot
- Wood Fence
Parking
- 2 Car Garage
Home Design
- Composition Roof
- Vinyl Siding
Interior Spaces
- 2,202 Sq Ft Home
- 2-Story Property
- Ceiling Fan
- Living Room
- Formal Dining Room
- Library
- Storm Windows
- Basement
Kitchen
- Dishwasher
- Disposal
Flooring
- Wood
- Carpet
Bedrooms and Bathrooms
- 3 Bedrooms
- Walk-In Closet
- 2 Full Bathrooms
Laundry
- Laundry on main level
- 220 Volts In Laundry
Schools
- Franklin Elementary School
- West High School
Utilities
- Forced Air Zoned Heating and Cooling System
- Heating System Uses Natural Gas
Community Details
- No Home Owners Association
- University Place Subdivision
Listing and Financial Details
- Assessor Parcel Number 12930-0120601100
Map
Home Values in the Area
Average Home Value in this Area
Tax History
| Year | Tax Paid | Tax Assessment Tax Assessment Total Assessment is a certain percentage of the fair market value that is determined by local assessors to be the total taxable value of land and additions on the property. | Land | Improvement |
|---|---|---|---|---|
| 2025 | $2,782 | $28,360 | $2,611 | $25,749 |
| 2023 | $2,782 | $25,784 | $2,266 | $23,518 |
| 2022 | $2,475 | $22,230 | $2,139 | $20,091 |
| 2021 | $2,353 | $20,586 | $1,737 | $18,849 |
| 2020 | $2,270 | $19,792 | $1,737 | $18,055 |
| 2019 | $2,122 | $18,493 | $1,737 | $16,756 |
| 2018 | $2,037 | $17,722 | $1,495 | $16,227 |
| 2017 | $1,993 | $0 | $0 | $0 |
| 2016 | $1,909 | $0 | $0 | $0 |
| 2015 | $1,416 | $0 | $0 | $0 |
| 2014 | $1,209 | $0 | $0 | $0 |
Property History
| Date | Event | Price | List to Sale | Price per Sq Ft | Prior Sale |
|---|---|---|---|---|---|
| 11/14/2025 11/14/25 | For Sale | $268,000 | +79.9% | $122 / Sq Ft | |
| 06/12/2015 06/12/15 | Sold | -- | -- | -- | View Prior Sale |
| 05/04/2015 05/04/15 | Pending | -- | -- | -- | |
| 04/30/2015 04/30/15 | For Sale | $149,000 | -- | $68 / Sq Ft |
Purchase History
| Date | Type | Sale Price | Title Company |
|---|---|---|---|
| Quit Claim Deed | -- | None Available | |
| Warranty Deed | -- | Alpha | |
| Executors Deed | $78,000 | Security 1St |
Mortgage History
| Date | Status | Loan Amount | Loan Type |
|---|---|---|---|
| Previous Owner | $147,184 | FHA | |
| Previous Owner | $62,400 | Future Advance Clause Open End Mortgage |
Source: South Central Kansas MLS
MLS Number: 664687
APN: 129-30-0-12-06-011.00
- 422 S Glenn St
- 1716 W Maple St
- 1414 W Dayton Ave
- 839 S Elizabeth St
- 2200 W Maple St
- 1919 W Douglas Ave
- 809 S Bonn St
- 1132 W Munnell St
- 320 S Saint Clair Ave
- 318 S Saint Clair St
- 1101 S Millwood Ave
- 2 S Martinson St
- 1415 W Irving Ave
- 135 N Charles St
- 145 S Saint Clair St
- 2402 W Maple St
- 2207 W Mccormick St
- 841 W Hendryx St
- 502 S Meridian Ave
- 1029 S Seneca St
- 820 W Burton St
- 148 S Edwards Ave
- 425 W Taft St
- 225 N Sycamore St
- 411 W Maple St
- 414 S Mt Carmel St
- 1706 S Fern St Unit 4
- 616 S Mt Carmel St Unit 2
- 3000 W Kellogg Dr Unit 307
- 3000 W Kellogg Dr Unit 308
- 3000 W Kellogg Dr Unit 108
- 3000 W Kellogg Dr Unit 200
- 3000 W Kellogg Dr Unit 101
- 3000 W Douglas Ave
- 615 S Mt Carmel St Unit 2
- 150 N Mclean Blvd
- 1508 W Esthner Ave
- 1736 S Meridian Ave
- 816 S Water St
- 515 S Main St
