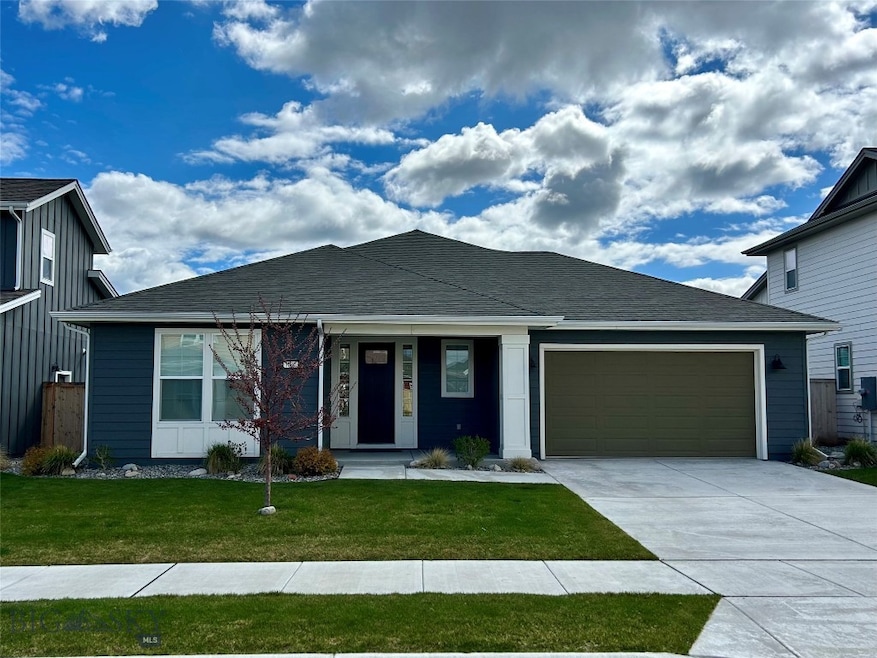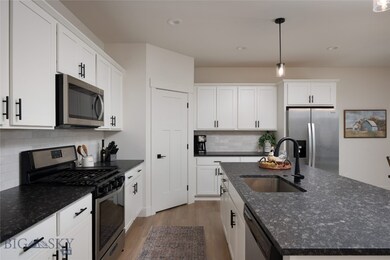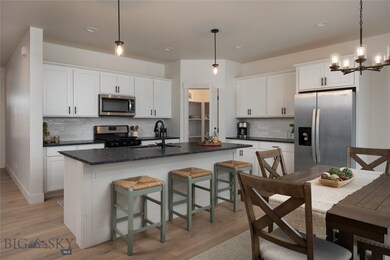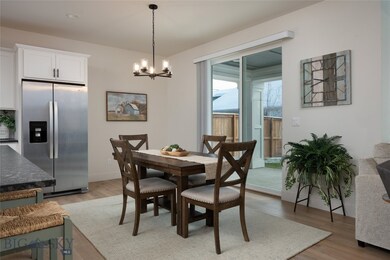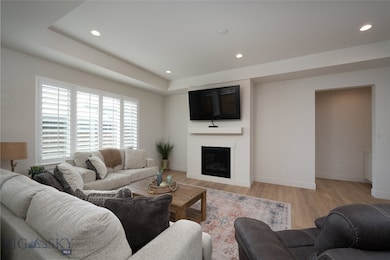1710 Wyatt Earp Ct Belgrade, MT 59714
Estimated payment $3,540/month
Highlights
- Traditional Architecture
- Covered Patio or Porch
- 2 Car Attached Garage
- Heck/Quaw Elementary School Rated A
- Plantation Shutters
- Soaking Tub
About This Home
RATE BUY DOWN POTENTIAL!! Welcome home to this darling house in Prescott Ranch, Belgrade, MT. The spacious home has an open-concept layout with lots of windows, light, and lovely finishes. There are three bedrooms, 2.5 bathrooms, and a two-car attached garage. It was built in 2021, but was very lightly lived in, making it look like new construction. But better because the refrigerator and plantation shutters/blinds have already been added. There is a covered back patio to enjoy summer evenings, and a yard for pets or gardening, but not so big that a lot of work is required. The layout has the primary bedroom on the opposite side of the house from the additional bedrooms, allowing for privacy. Other features include a gas fireplace and a soaking tub in the primary bathroom. Prescott Ranch is a thoughtfully designed subdivision with sidewalks and parks encouraging residents to get out of the house, enjoy the outdoors and views, and connect with the neighbors. Shops, restaurants, and schools are nearby. Downtown Bozeman (~20 minutes) and the Yellowstone International Airport (~10 minutes) are a short drive as well. Belgrade is a close-knit community that values a down-to-earth quality of life and being able to connect with nature. Isn't it time to make this your home? Call your favorite agent and schedule a showing now.
Home Details
Home Type
- Single Family
Est. Annual Taxes
- $4,067
Year Built
- Built in 2021
Lot Details
- 6,098 Sq Ft Lot
- Zoning described as R2 - Residential Two-Household Medium Density
HOA Fees
- $32 Monthly HOA Fees
Parking
- 2 Car Attached Garage
- Garage Door Opener
Home Design
- Traditional Architecture
- Shingle Roof
- Asphalt Roof
Interior Spaces
- 1,927 Sq Ft Home
- 1-Story Property
- Gas Fireplace
- Plantation Shutters
- Family Room
- Dining Room
- Laundry Room
Kitchen
- Built-In Oven
- Range
- Microwave
- Dishwasher
- Disposal
Bedrooms and Bathrooms
- 3 Bedrooms
- Walk-In Closet
- Soaking Tub
Additional Features
- Covered Patio or Porch
- Forced Air Heating and Cooling System
Listing and Financial Details
- Assessor Parcel Number REF84432
Community Details
Overview
- Built by Bates Homes
- Prescott Ranch Subdivision
Recreation
- Park
- Trails
Map
Home Values in the Area
Average Home Value in this Area
Tax History
| Year | Tax Paid | Tax Assessment Tax Assessment Total Assessment is a certain percentage of the fair market value that is determined by local assessors to be the total taxable value of land and additions on the property. | Land | Improvement |
|---|---|---|---|---|
| 2025 | $3,274 | $611,700 | $0 | $0 |
| 2024 | $4,255 | $515,800 | $0 | $0 |
| 2023 | $4,246 | $515,800 | $0 | $0 |
| 2022 | $4,502 | $474,025 | $0 | $0 |
Property History
| Date | Event | Price | List to Sale | Price per Sq Ft |
|---|---|---|---|---|
| 11/12/2025 11/12/25 | Price Changed | $599,999 | -4.0% | $311 / Sq Ft |
| 10/02/2025 10/02/25 | Price Changed | $625,000 | -3.8% | $324 / Sq Ft |
| 05/05/2025 05/05/25 | For Sale | $650,000 | -- | $337 / Sq Ft |
Source: Big Sky Country MLS
MLS Number: 401031
APN: 06-1010-35-2-07-63-0000
- 1711 Wyatt Earp Ct
- 1516 Wild Bill Way
- Plan 5 at Prescott Ranch - Appaloosa Series
- Plan 2 at Prescott Ranch - Appaloosa Series
- Plan 4 at Prescott Ranch - Appaloosa Series
- Plan 1 at Prescott Ranch - Appaloosa Series
- Plan 6 at Prescott Ranch - Appaloosa Series
- 1513 Pistolero Way
- 1507 Gunslinger Ln
- 1505 Gunslinger Ln
- 1513 Cyril Way
- 1502 Deadwood Loop
- Plan 2 at Prescott Ranch - Morgan Series
- Plan 1 at Prescott Ranch - Lusitano Series
- Plan 1 at Prescott Ranch - Morgan Series
- Plan 2 at Prescott Ranch - Lusitano Series
- Plan 4 at Prescott Ranch - Lusitano Series
- Plan 4 at Prescott Ranch - Morgan Series
- Plan 3 at Prescott Ranch - Morgan Series
- Plan 3 at Prescott Ranch - Lusitano Series
- 1807 Golden Dr W
- 92 13th St Unit B
- 448-448 W Shore Dr Unit 446
- 89 Village Dr Unit 3rd Floor 2 Bedroom
- 6071 Jackrabbit Ln Unit . A1
- 99 Frank Rd
- 101 Abby St
- 303 Belgrade Blvd
- 603 Mira Way
- 611 Companion Way
- 715 Thrice Lp
- 22445 Frontage Rd
- 863 Hulbert Rd W
- 160 Jackie Jo Jct
- 2240 Baxter Ln Unit 7
- 75 Highnoon Way Unit A
- 3037 Catron St Unit Catron A
- 3828 Blondie Ct
- 2338 Gallatin Green Blvd Unit ID1292382P
- 3705 Galloway St
