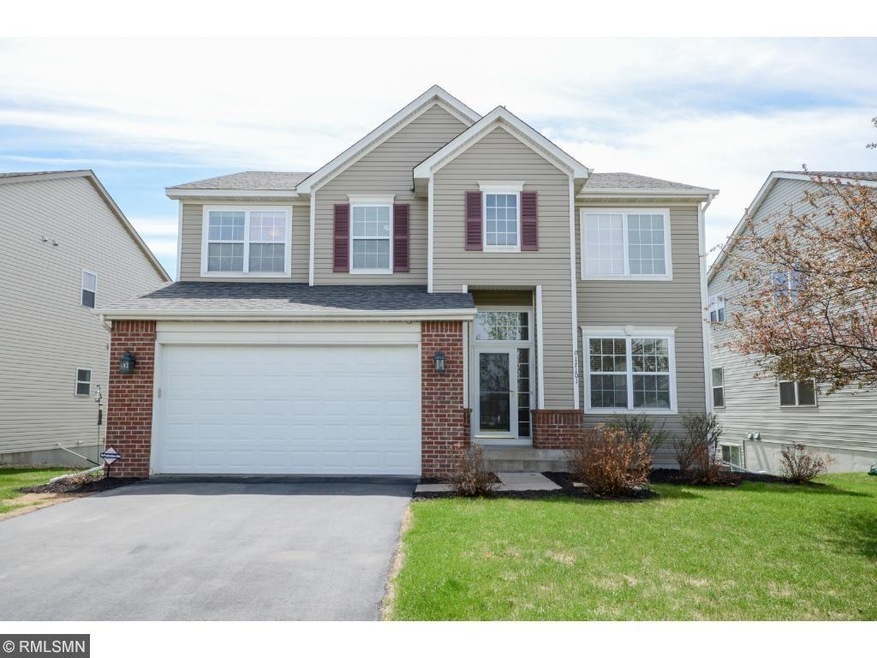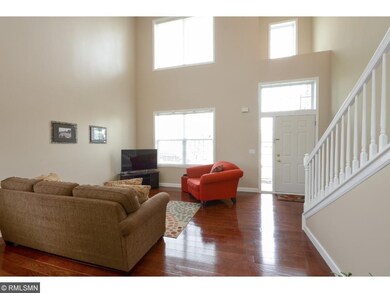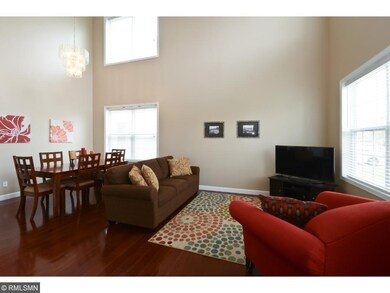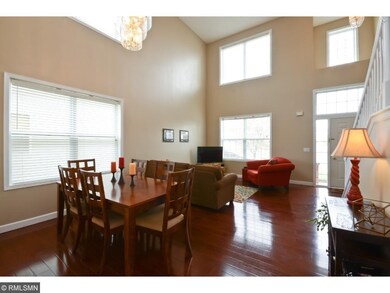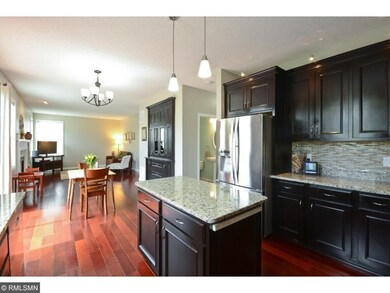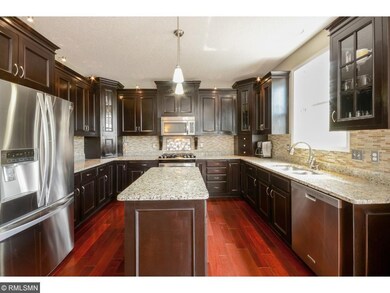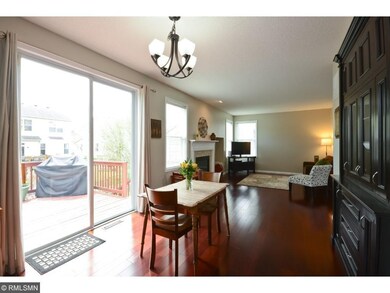
Highlights
- Deck
- Vaulted Ceiling
- 2 Car Attached Garage
- Basswood Elementary School Rated A-
- Wood Flooring
- 4-minute walk to Grove West Park
About This Home
As of June 2018Terrific two-story with gorgeous kitchen & baths, light & bright open floor plan with soaring ceilings! Gorgeous kitchen with beautiful built-ins, granite, hardwood floors. Family room with fireplace. Upper floor has 4 bedrooms, nice master suite. Many updates include upscale remodel of baths, wood flooring in living room, light fixtures & ceiling fans, new carpet, paint, barn door at bath entry. Deck, patio, & fenced yard. Basement ready to be finished to build equity. Move in & enjoy!
Home Details
Home Type
- Single Family
Est. Annual Taxes
- $4,478
Year Built
- Built in 2001
Lot Details
- 6,534 Sq Ft Lot
- Lot Dimensions are 59x114x55x114
- Property is Fully Fenced
- Wood Fence
- Sprinkler System
Parking
- 2 Car Attached Garage
- Garage Door Opener
Home Design
- Asphalt Shingled Roof
- Stone Siding
- Vinyl Siding
Interior Spaces
- 2,207 Sq Ft Home
- 2-Story Property
- Vaulted Ceiling
- Gas Fireplace
- Family Room with Fireplace
Kitchen
- Range
- Microwave
- Dishwasher
- Disposal
Flooring
- Wood
- Tile
Bedrooms and Bathrooms
- 4 Bedrooms
Laundry
- Dryer
- Washer
Basement
- Sump Pump
- Drain
- Natural lighting in basement
Outdoor Features
- Deck
- Patio
Utilities
- Forced Air Heating and Cooling System
- Water Softener is Owned
Community Details
- The Grove At Elm Creek Subdivision
Listing and Financial Details
- Assessor Parcel Number 2911922210051
Ownership History
Purchase Details
Purchase Details
Home Financials for this Owner
Home Financials are based on the most recent Mortgage that was taken out on this home.Purchase Details
Home Financials for this Owner
Home Financials are based on the most recent Mortgage that was taken out on this home.Purchase Details
Home Financials for this Owner
Home Financials are based on the most recent Mortgage that was taken out on this home.Purchase Details
Home Financials for this Owner
Home Financials are based on the most recent Mortgage that was taken out on this home.Purchase Details
Home Financials for this Owner
Home Financials are based on the most recent Mortgage that was taken out on this home.Purchase Details
Map
Similar Homes in Osseo, MN
Home Values in the Area
Average Home Value in this Area
Purchase History
| Date | Type | Sale Price | Title Company |
|---|---|---|---|
| Trustee Deed | $375,000 | Stewart Title Relocations Se | |
| Deed | $375,000 | Stewart Title Relocation Ser | |
| Warranty Deed | $317,000 | Stewart Title Guaranty Co | |
| Warranty Deed | $299,497 | Multiple | |
| Warranty Deed | $329,000 | -- | |
| Warranty Deed | $260,345 | -- |
Mortgage History
| Date | Status | Loan Amount | Loan Type |
|---|---|---|---|
| Previous Owner | $328,000 | New Conventional | |
| Previous Owner | $332,000 | New Conventional | |
| Previous Owner | $288,900 | New Conventional | |
| Previous Owner | $293,100 | New Conventional | |
| Previous Owner | $200,000 | New Conventional | |
| Previous Owner | $263,200 | Adjustable Rate Mortgage/ARM | |
| Previous Owner | $32,900 | Credit Line Revolving |
Property History
| Date | Event | Price | Change | Sq Ft Price |
|---|---|---|---|---|
| 06/12/2018 06/12/18 | Sold | $375,000 | 0.0% | $170 / Sq Ft |
| 05/25/2018 05/25/18 | Pending | -- | -- | -- |
| 05/14/2018 05/14/18 | Off Market | $375,000 | -- | -- |
| 05/11/2018 05/11/18 | For Sale | $369,900 | +16.7% | $168 / Sq Ft |
| 04/01/2016 04/01/16 | Sold | $317,000 | 0.0% | $144 / Sq Ft |
| 02/29/2016 02/29/16 | Pending | -- | -- | -- |
| 02/14/2016 02/14/16 | Off Market | $317,000 | -- | -- |
| 02/11/2016 02/11/16 | Price Changed | $319,900 | -3.0% | $145 / Sq Ft |
| 10/22/2015 10/22/15 | Price Changed | $329,900 | -2.9% | $149 / Sq Ft |
| 10/08/2015 10/08/15 | For Sale | $339,900 | +10.2% | $154 / Sq Ft |
| 04/10/2013 04/10/13 | Sold | $308,572 | -0.4% | $140 / Sq Ft |
| 02/22/2013 02/22/13 | Pending | -- | -- | -- |
| 11/09/2012 11/09/12 | For Sale | $309,900 | -- | $140 / Sq Ft |
Tax History
| Year | Tax Paid | Tax Assessment Tax Assessment Total Assessment is a certain percentage of the fair market value that is determined by local assessors to be the total taxable value of land and additions on the property. | Land | Improvement |
|---|---|---|---|---|
| 2023 | $5,898 | $502,400 | $124,100 | $378,300 |
| 2022 | $4,833 | $463,200 | $76,700 | $386,500 |
| 2021 | $4,542 | $399,300 | $74,400 | $324,900 |
| 2020 | $4,608 | $371,100 | $68,600 | $302,500 |
| 2019 | $4,688 | $358,500 | $69,500 | $289,000 |
| 2018 | $4,478 | $345,400 | $74,500 | $270,900 |
| 2017 | $4,626 | $322,500 | $76,500 | $246,000 |
| 2016 | $4,525 | $312,100 | $71,500 | $240,600 |
| 2015 | $4,336 | $292,700 | $63,500 | $229,200 |
| 2014 | -- | $264,600 | $60,500 | $204,100 |
Source: NorthstarMLS
MLS Number: NST4951928
APN: 29-119-22-21-0051
- 17189 77th Ave N
- 16995 76th Place N
- 17432 75th Ave N
- 7701 Comstock Ln N
- 7878 Garland Ln N
- 16873 79th Ave N
- 17397 73rd Place N
- 7333 Everest Ln N
- 17857 75th Ave N
- 17500 72nd Place N
- 17601 73rd Ave N
- 7224 Kimberly Ln N
- 17208 72nd Ave N
- 7354 Zanzibar Ln N
- 16190 73rd Ave N
- 7905 Ranier Ln N
- 7904 Shadyview Ln N
- 18032 72nd Place N
- 18242 78th Place N
- 17440 82nd Ave N
