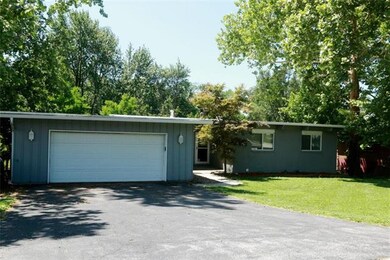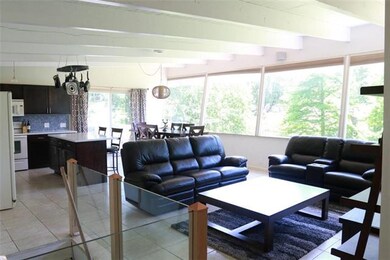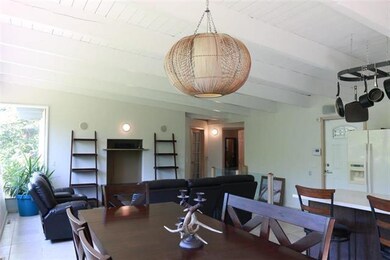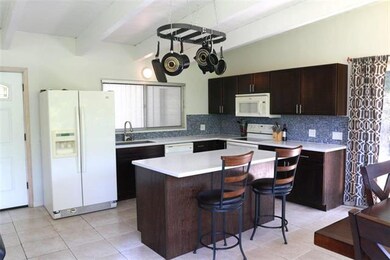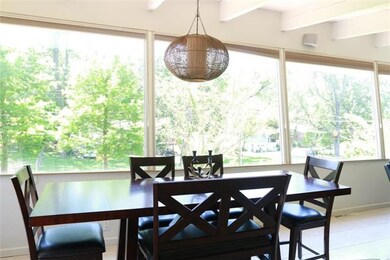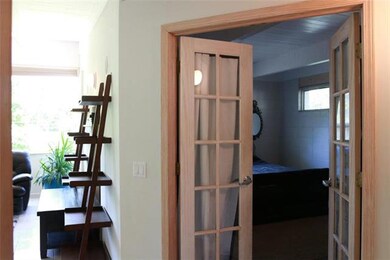
17101 E R D Mize Rd Independence, MO 64057
Blackburn NeighborhoodHighlights
- Custom Closet System
- Contemporary Architecture
- Granite Countertops
- Deck
- Vaulted Ceiling
- Skylights
About This Home
As of July 2018This contemporary home is gorgeous! The open floor plan is great for daily living as well as entertaining. The Kitchen is extremely functional with custom cabinets and large island that open to beautiful dining room. Windows on the south side provide a great view & tons of solar heat in winter to help with heating bills. The extra room downstairs could be an unconventional 4th bedroom. Lower level finished with family room, fireplace and full bathroom. Breathtaking backyard with privacy and beautiful landscaping. If you are looking for an energy efficient home with passive solar heating, here it is. This home is not cookie cutter. If you like individuality this might be the home for you. Beautiful vaulted ceilings with open beams and exposed planks make this home unique and extra special!
Last Agent to Sell the Property
Iron Key Realty License #2011025446 Listed on: 06/01/2018
Home Details
Home Type
- Single Family
Est. Annual Taxes
- $1,735
Year Built
- Built in 1956
Lot Details
- 0.3 Acre Lot
- Aluminum or Metal Fence
- Paved or Partially Paved Lot
Parking
- 2 Car Attached Garage
- Inside Entrance
- Front Facing Garage
- Garage Door Opener
Home Design
- Contemporary Architecture
- Ranch Style House
- Composition Roof
- Wood Siding
Interior Spaces
- 1,164 Sq Ft Home
- Wet Bar: Ceramic Tiles, Shower Only, Carpet, Fireplace, Linoleum, Kitchen Island, Shades/Blinds, Cathedral/Vaulted Ceiling, Built-in Features
- Built-In Features: Ceramic Tiles, Shower Only, Carpet, Fireplace, Linoleum, Kitchen Island, Shades/Blinds, Cathedral/Vaulted Ceiling, Built-in Features
- Vaulted Ceiling
- Ceiling Fan: Ceramic Tiles, Shower Only, Carpet, Fireplace, Linoleum, Kitchen Island, Shades/Blinds, Cathedral/Vaulted Ceiling, Built-in Features
- Skylights
- Shades
- Plantation Shutters
- Drapes & Rods
- Family Room with Fireplace
- Combination Dining and Living Room
- Finished Basement
- Walk-Out Basement
Kitchen
- Eat-In Kitchen
- Free-Standing Range
- Recirculated Exhaust Fan
- Dishwasher
- Kitchen Island
- Granite Countertops
- Laminate Countertops
- Wood Stained Kitchen Cabinets
- Disposal
Flooring
- Wall to Wall Carpet
- Linoleum
- Laminate
- Stone
- Ceramic Tile
- Luxury Vinyl Plank Tile
- Luxury Vinyl Tile
Bedrooms and Bathrooms
- 3 Bedrooms
- Custom Closet System
- Cedar Closet: Ceramic Tiles, Shower Only, Carpet, Fireplace, Linoleum, Kitchen Island, Shades/Blinds, Cathedral/Vaulted Ceiling, Built-in Features
- Walk-In Closet: Ceramic Tiles, Shower Only, Carpet, Fireplace, Linoleum, Kitchen Island, Shades/Blinds, Cathedral/Vaulted Ceiling, Built-in Features
- 2 Full Bathrooms
- Double Vanity
- Ceramic Tiles
Laundry
- Laundry on lower level
- Dryer Hookup
Outdoor Features
- Deck
- Enclosed patio or porch
Schools
- Blackburn Elementary School
- Truman High School
Utilities
- Central Heating and Cooling System
Community Details
- Ellswood Meadows Subdivision
Listing and Financial Details
- Assessor Parcel Number 25-440-02-03-00-0-00-000
Ownership History
Purchase Details
Home Financials for this Owner
Home Financials are based on the most recent Mortgage that was taken out on this home.Purchase Details
Home Financials for this Owner
Home Financials are based on the most recent Mortgage that was taken out on this home.Purchase Details
Home Financials for this Owner
Home Financials are based on the most recent Mortgage that was taken out on this home.Purchase Details
Purchase Details
Home Financials for this Owner
Home Financials are based on the most recent Mortgage that was taken out on this home.Similar Homes in Independence, MO
Home Values in the Area
Average Home Value in this Area
Purchase History
| Date | Type | Sale Price | Title Company |
|---|---|---|---|
| Warranty Deed | -- | Platinum Title Llc | |
| Warranty Deed | -- | First United Title Agency | |
| Warranty Deed | -- | Affinity Title Company | |
| Interfamily Deed Transfer | -- | Affinity Title Company | |
| Warranty Deed | -- | -- |
Mortgage History
| Date | Status | Loan Amount | Loan Type |
|---|---|---|---|
| Open | $153,950 | New Conventional | |
| Closed | $6,158 | Stand Alone Second | |
| Previous Owner | $123,339 | FHA | |
| Previous Owner | $108,800 | Fannie Mae Freddie Mac | |
| Previous Owner | $70,000 | Purchase Money Mortgage |
Property History
| Date | Event | Price | Change | Sq Ft Price |
|---|---|---|---|---|
| 07/13/2018 07/13/18 | Sold | -- | -- | -- |
| 06/05/2018 06/05/18 | Pending | -- | -- | -- |
| 06/01/2018 06/01/18 | For Sale | $155,000 | +25.0% | $133 / Sq Ft |
| 07/20/2015 07/20/15 | Sold | -- | -- | -- |
| 06/23/2015 06/23/15 | Pending | -- | -- | -- |
| 04/22/2015 04/22/15 | For Sale | $124,000 | -- | $104 / Sq Ft |
Tax History Compared to Growth
Tax History
| Year | Tax Paid | Tax Assessment Tax Assessment Total Assessment is a certain percentage of the fair market value that is determined by local assessors to be the total taxable value of land and additions on the property. | Land | Improvement |
|---|---|---|---|---|
| 2024 | $2,800 | $40,407 | $6,055 | $34,352 |
| 2023 | $2,736 | $40,407 | $4,689 | $35,718 |
| 2022 | $2,007 | $27,170 | $5,704 | $21,466 |
| 2021 | $2,006 | $27,170 | $5,704 | $21,466 |
| 2020 | $1,933 | $25,439 | $5,704 | $19,735 |
| 2019 | $1,902 | $25,439 | $5,704 | $19,735 |
| 2018 | $1,734 | $22,141 | $4,965 | $17,176 |
| 2017 | $1,734 | $22,141 | $4,965 | $17,176 |
| 2016 | $1,708 | $21,586 | $3,914 | $17,672 |
| 2014 | $1,622 | $20,957 | $3,800 | $17,157 |
Agents Affiliated with this Home
-
M
Seller's Agent in 2018
Melissa Meyer
Iron Key Realty
(816) 668-0532
25 Total Sales
-

Buyer's Agent in 2018
Jenny Burkhead
Keller Williams KC North
(816) 547-9699
175 Total Sales
-
C
Seller's Agent in 2015
Carla Cole
RE/MAX Elite, REALTORS
(816) 589-8502
1 in this area
11 Total Sales
-
K
Buyer's Agent in 2015
Kelly Hill
ReeceNichols - Lees Summit
(816) 524-7272
3 Total Sales
Map
Source: Heartland MLS
MLS Number: 2109877
APN: 25-440-02-03-00-0-00-000
- 2501 S R D Mize Rd
- 17813 E 25th Terrace S
- 17813 E 26th St S
- 2604 S Peck Ct Unit B
- 2735 S Peck Ave
- 2806 S Whitney Ave
- 2912 S Hickory Ridge
- 3000 Cedar Crest Dr
- 2105 Calumet Dr
- 2504 Queen Ridge Dr
- 16500 E 28th Place
- 18205 E 27th St S
- 17801 E 30th St S
- 18011 E M 78 Hwy
- 3013 S Redwood Dr
- 2100 James Downey Rd
- 17824 Greentree Ave
- 2511 Tamaqua Ridge Dr
- 2548 Tamaqua Ave
- 17604 E 19th Street Ct S

