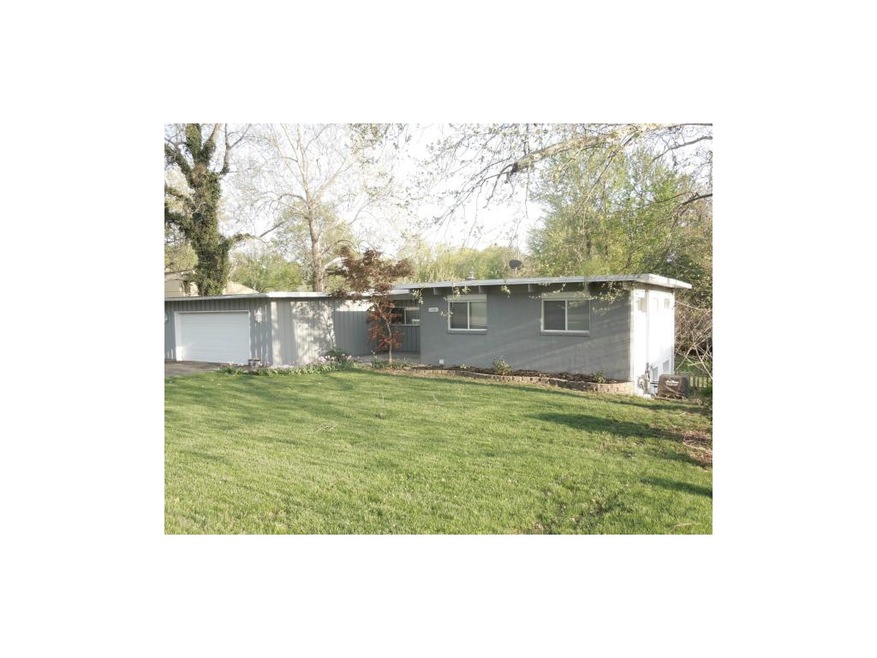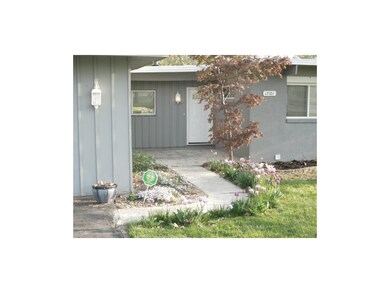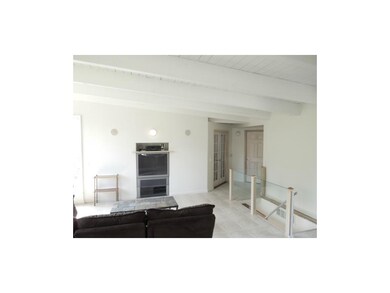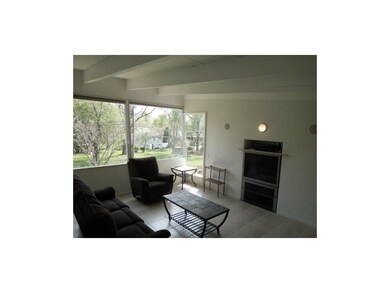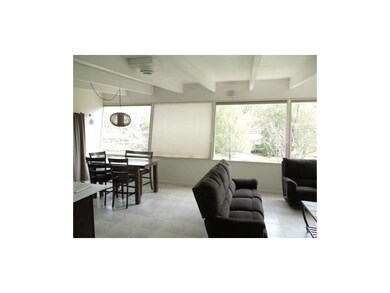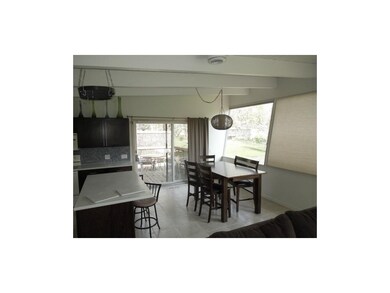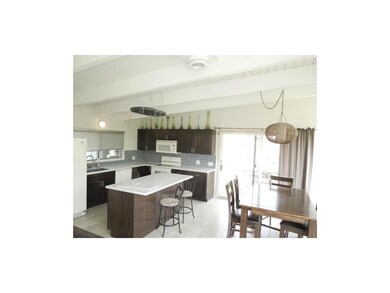
17101 E R D Mize Rd Independence, MO 64057
Blackburn NeighborhoodHighlights
- Contemporary Architecture
- 1 Fireplace
- Skylights
- Vaulted Ceiling
- Granite Countertops
- Shades
About This Home
As of July 2018This contemporary home is gorgeous! The open floor plan is great for daily living as well as entertaining. Windows on the south side provide a great view & tons of solar heat in the winter that helps with heating bills. The 4th room downstairs could be an unconventional 4th bedroom. The Kitchen is beautiful as well as extremely functional (seller is a chef), LR has surround sound. Deck in back comes with propane heater, grill and breath taking landscaping with wild flowers, strawberries & watermelon growing. If you are looking for an energy efficient home with passive solar heating, here it is. this home is not cookie cutter. If you like individuality this might be the home for you.
Last Agent to Sell the Property
RE/MAX Elite, REALTORS License #2006035798 Listed on: 04/22/2015

Home Details
Home Type
- Single Family
Est. Annual Taxes
- $1,625
Year Built
- Built in 1956
Parking
- 2 Car Attached Garage
- Front Facing Garage
- Garage Door Opener
Home Design
- Contemporary Architecture
- Ranch Style House
- Composition Roof
- Wood Siding
Interior Spaces
- Wet Bar: Ceramic Tiles, Shower Only, Linoleum, Carpet, Fireplace, Kitchen Island, Shades/Blinds, Cathedral/Vaulted Ceiling, Built-in Features
- Built-In Features: Ceramic Tiles, Shower Only, Linoleum, Carpet, Fireplace, Kitchen Island, Shades/Blinds, Cathedral/Vaulted Ceiling, Built-in Features
- Vaulted Ceiling
- Ceiling Fan: Ceramic Tiles, Shower Only, Linoleum, Carpet, Fireplace, Kitchen Island, Shades/Blinds, Cathedral/Vaulted Ceiling, Built-in Features
- Skylights
- 1 Fireplace
- Shades
- Plantation Shutters
- Drapes & Rods
- Combination Dining and Living Room
- Finished Basement
- Walk-Out Basement
- Fire and Smoke Detector
Kitchen
- Eat-In Kitchen
- Electric Oven or Range
- Recirculated Exhaust Fan
- Dishwasher
- Kitchen Island
- Granite Countertops
- Laminate Countertops
- Wood Stained Kitchen Cabinets
- Disposal
Flooring
- Wall to Wall Carpet
- Linoleum
- Laminate
- Stone
- Ceramic Tile
- Luxury Vinyl Plank Tile
- Luxury Vinyl Tile
Bedrooms and Bathrooms
- 3 Bedrooms
- Cedar Closet: Ceramic Tiles, Shower Only, Linoleum, Carpet, Fireplace, Kitchen Island, Shades/Blinds, Cathedral/Vaulted Ceiling, Built-in Features
- Walk-In Closet: Ceramic Tiles, Shower Only, Linoleum, Carpet, Fireplace, Kitchen Island, Shades/Blinds, Cathedral/Vaulted Ceiling, Built-in Features
- 2 Full Bathrooms
- Double Vanity
- Ceramic Tiles
Laundry
- Laundry on lower level
- Dryer Hookup
Schools
- Blackburn Elementary School
- Truman High School
Additional Features
- Enclosed patio or porch
- 0.3 Acre Lot
- Central Heating and Cooling System
Community Details
- Ellswood Meadows Subdivision
Listing and Financial Details
- Assessor Parcel Number 25-440-02-03-00-0-00-000
Ownership History
Purchase Details
Home Financials for this Owner
Home Financials are based on the most recent Mortgage that was taken out on this home.Purchase Details
Home Financials for this Owner
Home Financials are based on the most recent Mortgage that was taken out on this home.Purchase Details
Home Financials for this Owner
Home Financials are based on the most recent Mortgage that was taken out on this home.Purchase Details
Purchase Details
Home Financials for this Owner
Home Financials are based on the most recent Mortgage that was taken out on this home.Similar Homes in Independence, MO
Home Values in the Area
Average Home Value in this Area
Purchase History
| Date | Type | Sale Price | Title Company |
|---|---|---|---|
| Warranty Deed | -- | Platinum Title Llc | |
| Warranty Deed | -- | First United Title Agency | |
| Warranty Deed | -- | Affinity Title Company | |
| Interfamily Deed Transfer | -- | Affinity Title Company | |
| Warranty Deed | -- | -- |
Mortgage History
| Date | Status | Loan Amount | Loan Type |
|---|---|---|---|
| Open | $153,950 | New Conventional | |
| Closed | $6,158 | Stand Alone Second | |
| Previous Owner | $123,339 | FHA | |
| Previous Owner | $108,800 | Fannie Mae Freddie Mac | |
| Previous Owner | $70,000 | Purchase Money Mortgage |
Property History
| Date | Event | Price | Change | Sq Ft Price |
|---|---|---|---|---|
| 07/13/2018 07/13/18 | Sold | -- | -- | -- |
| 06/05/2018 06/05/18 | Pending | -- | -- | -- |
| 06/01/2018 06/01/18 | For Sale | $155,000 | +25.0% | $133 / Sq Ft |
| 07/20/2015 07/20/15 | Sold | -- | -- | -- |
| 06/23/2015 06/23/15 | Pending | -- | -- | -- |
| 04/22/2015 04/22/15 | For Sale | $124,000 | -- | $104 / Sq Ft |
Tax History Compared to Growth
Tax History
| Year | Tax Paid | Tax Assessment Tax Assessment Total Assessment is a certain percentage of the fair market value that is determined by local assessors to be the total taxable value of land and additions on the property. | Land | Improvement |
|---|---|---|---|---|
| 2024 | $2,800 | $40,407 | $6,055 | $34,352 |
| 2023 | $2,736 | $40,407 | $4,689 | $35,718 |
| 2022 | $2,007 | $27,170 | $5,704 | $21,466 |
| 2021 | $2,006 | $27,170 | $5,704 | $21,466 |
| 2020 | $1,933 | $25,439 | $5,704 | $19,735 |
| 2019 | $1,902 | $25,439 | $5,704 | $19,735 |
| 2018 | $1,734 | $22,141 | $4,965 | $17,176 |
| 2017 | $1,734 | $22,141 | $4,965 | $17,176 |
| 2016 | $1,708 | $21,586 | $3,914 | $17,672 |
| 2014 | $1,622 | $20,957 | $3,800 | $17,157 |
Agents Affiliated with this Home
-
M
Seller's Agent in 2018
Melissa Meyer
Iron Key Realty
(816) 668-0532
25 Total Sales
-

Buyer's Agent in 2018
Jenny Burkhead
Keller Williams KC North
(816) 547-9699
175 Total Sales
-
C
Seller's Agent in 2015
Carla Cole
RE/MAX Elite, REALTORS
(816) 589-8502
1 in this area
11 Total Sales
-
K
Buyer's Agent in 2015
Kelly Hill
ReeceNichols - Lees Summit
(816) 524-7272
3 Total Sales
Map
Source: Heartland MLS
MLS Number: 1934126
APN: 25-440-02-03-00-0-00-000
- 2501 S R D Mize Rd
- 17813 E 25th Terrace S
- 17813 E 26th St S
- 2604 S Peck Ct Unit B
- 2735 S Peck Ave
- 2806 S Whitney Ave
- 2912 S Hickory Ridge
- 3000 Cedar Crest Dr
- 2105 Calumet Dr
- 2504 Queen Ridge Dr
- 16500 E 28th Place
- 18205 E 27th St S
- 17801 E 30th St S
- 18011 E M 78 Hwy
- 3013 S Redwood Dr
- 2100 James Downey Rd
- 17824 Greentree Ave
- 2511 Tamaqua Ridge Dr
- 2548 Tamaqua Ave
- 17604 E 19th Street Ct S
