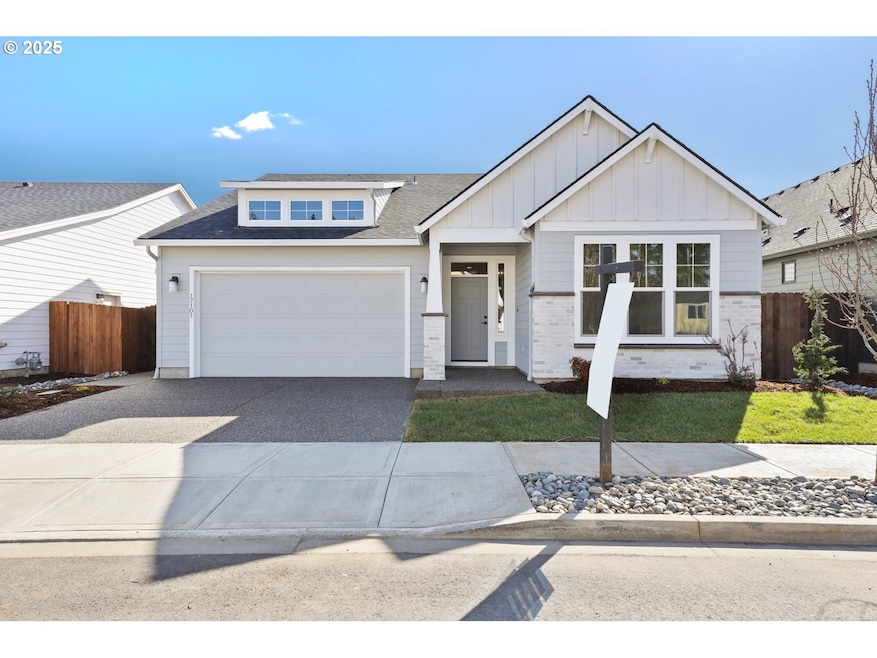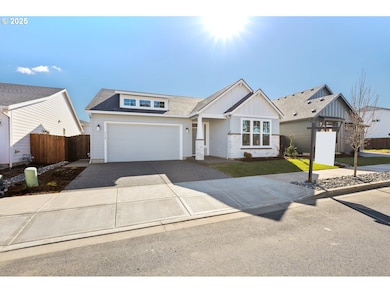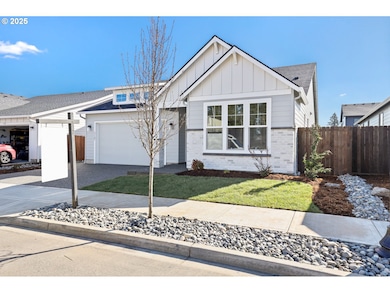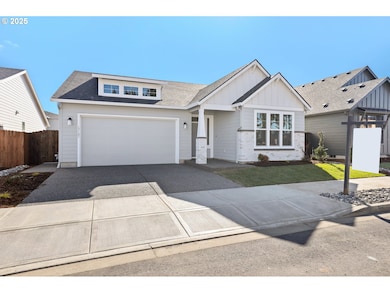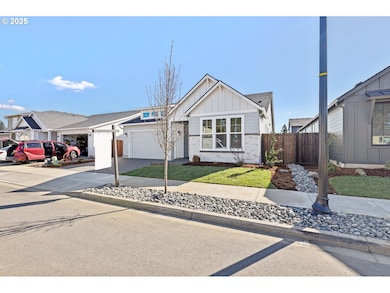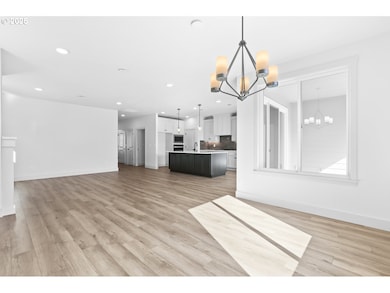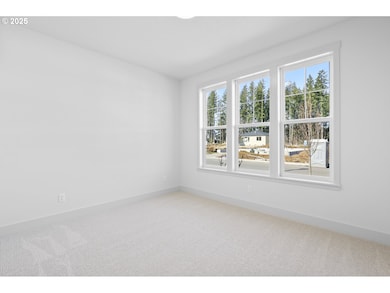17101 NE 82nd St Vancouver, WA 98682
Estimated payment $3,996/month
Highlights
- Under Construction
- Craftsman Architecture
- Private Yard
- Hockinson Middle School Rated 9+
- Quartz Countertops
- Covered Patio or Porch
About This Home
Introducing the Chelan, a new modern day one story floorplan designed with open concept living in mind, featuring a covered outdoor living space surrounded by large windows and a sliding glass door. A welcoming entryway invites you into this home featuring 3 bedrooms, a spacious great room, laundry room, kitchen with large dining area, and includes a 2-car garage. The kitchen offers a walk-in pantry and quartz center island with eating bar that flows into the dining area and great room. A private owners retreat features a sizable walk-in closet and bathroom with a double vanity and walk-in shower. This home is EnergyStar certified and comes with a two-year warranty on workmanship and mechanical systems, plus a ten-year structural warranty for long-term peace of mind.
Home Details
Home Type
- Single Family
Est. Annual Taxes
- $1,735
Year Built
- Built in 2024 | Under Construction
Lot Details
- 5,227 Sq Ft Lot
- Fenced
- Landscaped
- Level Lot
- Private Yard
HOA Fees
- $49 Monthly HOA Fees
Parking
- 2 Car Attached Garage
- Garage on Main Level
- Driveway
- On-Street Parking
Home Design
- Craftsman Architecture
- Composition Roof
- Cement Siding
- Stone Siding
- Low Volatile Organic Compounds (VOC) Products or Finishes
- Concrete Perimeter Foundation
Interior Spaces
- 1,865 Sq Ft Home
- 1-Story Property
- Electric Fireplace
- Vinyl Clad Windows
- Family Room
- Living Room
- Dining Room
- Crawl Space
- Laundry Room
Kitchen
- Walk-In Pantry
- Cooktop with Range Hood
- Microwave
- Dishwasher
- ENERGY STAR Qualified Appliances
- Kitchen Island
- Quartz Countertops
- Disposal
Bedrooms and Bathrooms
- 3 Bedrooms
- 2 Full Bathrooms
Accessible Home Design
- Accessibility Features
- Level Entry For Accessibility
- Minimal Steps
- Accessible Parking
Schools
- Hockinson Elementary And Middle School
- Hockinson High School
Utilities
- Cooling Available
- Heat Pump System
- High Speed Internet
Additional Features
- Green Certified Home
- Covered Patio or Porch
Listing and Financial Details
- Builder Warranty
- Home warranty included in the sale of the property
- Assessor Parcel Number 986064262
Community Details
Overview
- Ams Association, Phone Number (360) 891-8060
Amenities
- Common Area
Map
Home Values in the Area
Average Home Value in this Area
Tax History
| Year | Tax Paid | Tax Assessment Tax Assessment Total Assessment is a certain percentage of the fair market value that is determined by local assessors to be the total taxable value of land and additions on the property. | Land | Improvement |
|---|---|---|---|---|
| 2025 | $1,845 | $599,007 | $180,000 | $419,007 |
| 2024 | $1,735 | $180,000 | $180,000 | -- |
| 2023 | -- | $185,000 | $185,000 | -- |
Property History
| Date | Event | Price | List to Sale | Price per Sq Ft |
|---|---|---|---|---|
| 11/17/2025 11/17/25 | Price Changed | $719,900 | 0.0% | $386 / Sq Ft |
| 11/14/2025 11/14/25 | Price Changed | $719,900 | -0.7% | $386 / Sq Ft |
| 08/07/2025 08/07/25 | Price Changed | $724,900 | 0.0% | $389 / Sq Ft |
| 08/07/2025 08/07/25 | Price Changed | $724,900 | -3.3% | $389 / Sq Ft |
| 07/18/2025 07/18/25 | For Sale | $749,900 | 0.0% | $402 / Sq Ft |
| 06/13/2025 06/13/25 | Price Changed | $749,900 | -3.2% | $402 / Sq Ft |
| 05/01/2025 05/01/25 | Price Changed | $774,900 | -1.9% | $415 / Sq Ft |
| 12/31/2024 12/31/24 | For Sale | $789,900 | -- | $424 / Sq Ft |
Purchase History
| Date | Type | Sale Price | Title Company |
|---|---|---|---|
| Warranty Deed | $352,000 | Chicago Title |
Source: Regional Multiple Listing Service (RMLS)
MLS Number: 24330683
APN: 986064-262
- 16808 NE 80th St
- 8102 NE 168th Ave
- 8101 NE 167th Ave
- 16604 NE 80th St
- 16600 NE 80th St
- 8200 NE 170th Ave
- 17013 NE 81st St
- 8211 NE 168th Place
- 17011 NE 82nd St
- 8208 NE 170th Ave
- 17015 NE 82nd St
- 16705 NE 83rd St
- 17014 NE 82nd St
- 17112 NE 82nd St
- 8015 NE 172nd Ave
- 8103 NE 172nd Ave
- Winchester Plan at Si Ellen Farms
- Willamette Plan at Si Ellen Farms
- Grandview Plan at Si Ellen Farms
- Deschutes Plan at Si Ellen Farms
- 6900 NE 154th Ave
- 12611 NE 99th St
- 11603 NE 71st St
- 12616 NE 116th Way
- 4905 NE 122nd Ave
- 11803 NE 124th Ave
- 11716 NE 49th St
- 11412 NE 49th St
- 11328 NE 51st Cir
- 2501 NE 138th Ave
- 2508 NE 138th Ave
- 4619 NE 112th Ave
- 10701 NE 59th St
- 12901 NE 28th St
- 6001 NE 102nd Ave
- 5701 NE 102nd Ave NE
- 10500 NE 51st Cir
- 4202 NE Morrow Rd
- 12101 NE 28th St
- 2401 NE Four Seasons Ln
