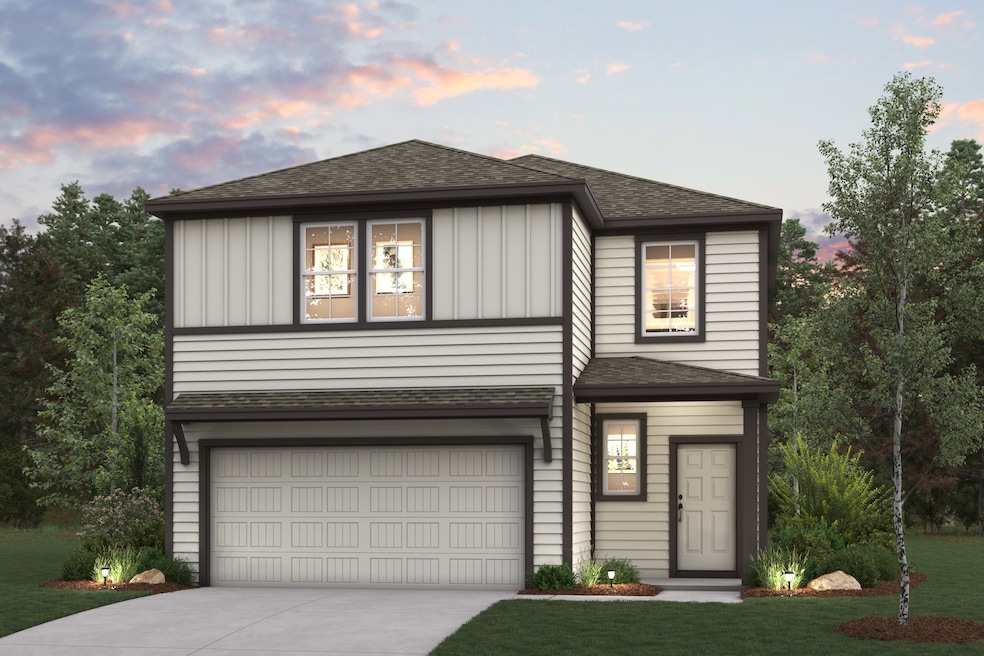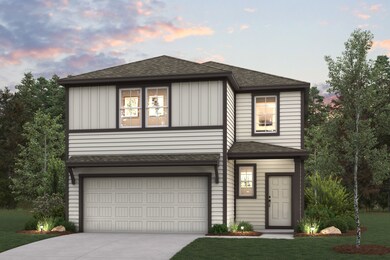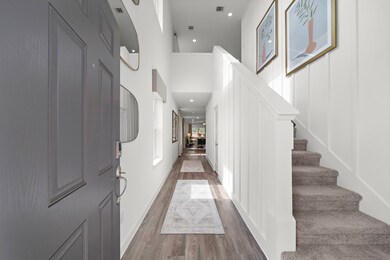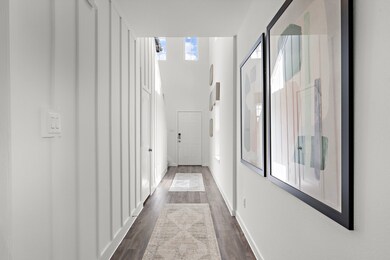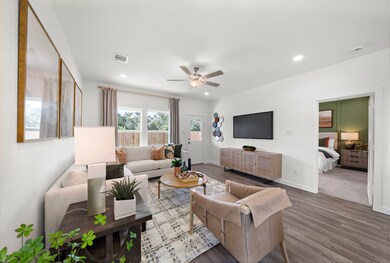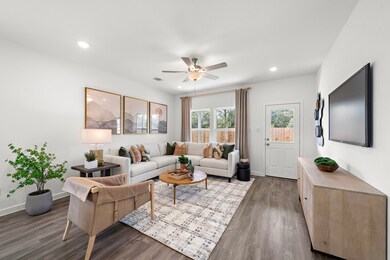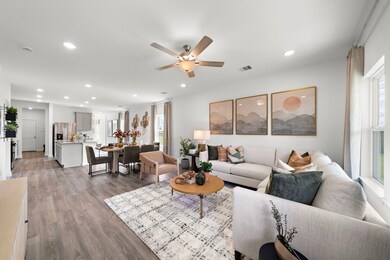
17103 King Eider Rd Waller, TX 77484
Hockley NeighborhoodEstimated payment $2,151/month
About This Home
The two-story Bristol floor plan is the answer for the home buyer looking for a spacious home to meet their needs. The primary suite is privately situated on the first floor, separate from the secondary bedrooms in the home. The 5th bedroom is also located on the first floor, offering flexibility in how to use the space - if not an additional bedroom, a home office or nursery are some ideas that come to mind! Combined formals with an island kitchen make the Bristol a modern open-concept design that is so popular with today's home buyer. And the upstairs gameroom offers a secondary entertainment space for the home. This plan offers the option of a covered patio and 3-bay garage where permitted.
Home Details
Home Type
- Single Family
Lot Details
- Interior Lot
Parking
- 2 Car Garage
Home Design
- New Construction
- Quick Move-In Home
- Bristol Plan
Interior Spaces
- 2,439 Sq Ft Home
- 2-Story Property
Bedrooms and Bathrooms
- 5 Bedrooms
- 3 Full Bathrooms
Community Details
Overview
- Built by Century Communities
- Paloma At Sanford Farms Subdivision
Sales Office
- 17110 Gentle Doves Dr
- Waller, TX 77484
- 281-698-6934
Office Hours
- Mon 12 - 6 Tue 10 - 6 Wed 10 - 6 Thu 10 - 6 Fri 10 - 6 Sat 10 - 6 Sun 12 - 6
Map
Similar Homes in Waller, TX
Home Values in the Area
Average Home Value in this Area
Property History
| Date | Event | Price | Change | Sq Ft Price |
|---|---|---|---|---|
| 07/21/2025 07/21/25 | For Sale | $328,900 | -- | $135 / Sq Ft |
- 17107 King Eider Rd
- 17111 King Eider Rd
- 17110 Gentle Doves Dr
- 17110 Gentle Doves Dr
- 17110 Gentle Doves Dr
- 17110 Gentle Doves Dr
- 17110 Gentle Doves Dr
- 17110 Gentle Doves Dr
- 17110 Gentle Doves Dr
- 17110 Gentle Doves Dr
- 17110 Gentle Doves Dr
- 17110 Gentle Doves Dr
- 17110 Gentle Doves Dr
- 17110 Gentle Doves Dr
- 17110 Gentle Doves Dr
- 17110 Gentle Doves Dr
- 17110 Gentle Doves Dr
- 17218 King Eider Rd
- 17222 King Eider Rd
- 17227 King Eider Rd
- 30827 Burton Cemetery Rd
- 29039 Pearl Barley Way
- 31278 Williams Landing St
- 16606 River Grass Trail
- 29107 Natural Creek Ct
- 29102 Aztec St
- 29022 Rustic Windmill Way
- 29003 Rustic Windmill Way
- 28930 Rustic Windmill Way
- 28922 Rustic Windmill Way
- 28822 Moon Cactus Trail
- 28815 Texas Sparrow Ln
- 28735 Texas Plains Dr
- 28763 Texas Plains Dr
- 28743 Texas Plains Dr
- 28731 Texas Plains Dr
- 28759 Texas Plains Dr
- 28818 Texas Sparrow Ln
- 28727 Texas Plains Dr
- 27809 Betka Rd
