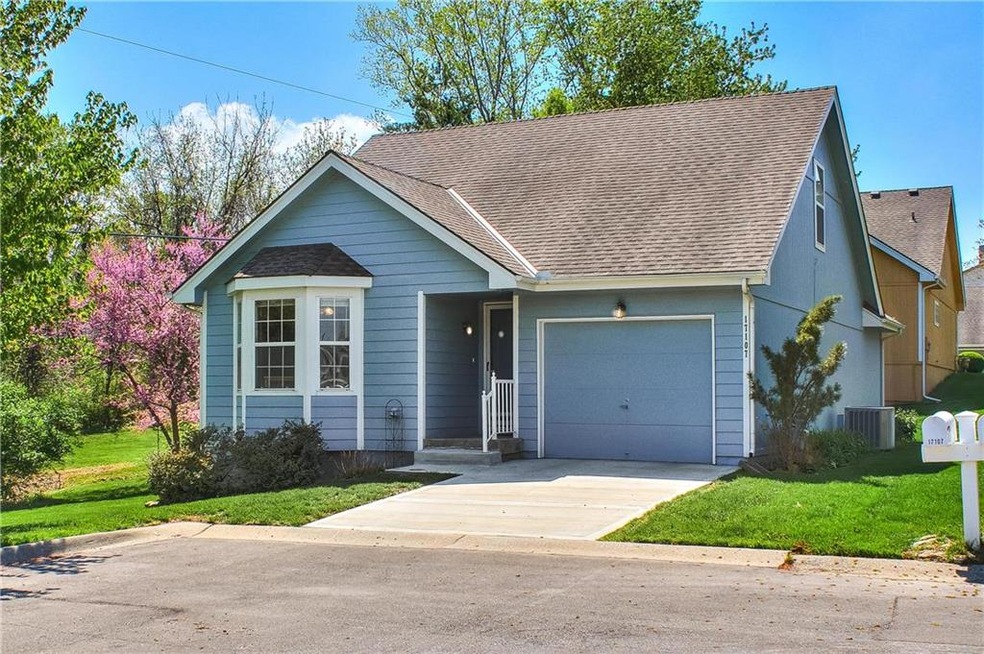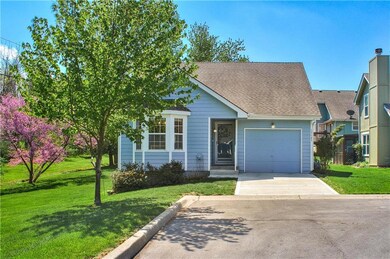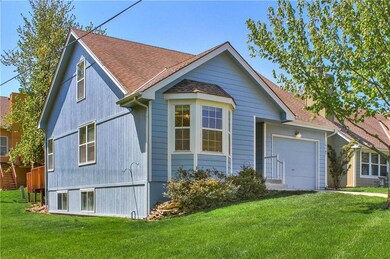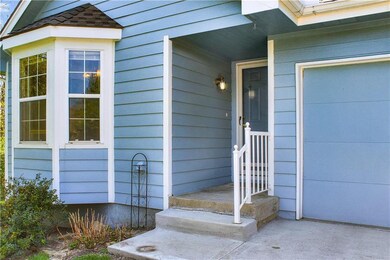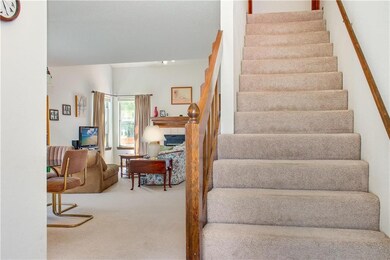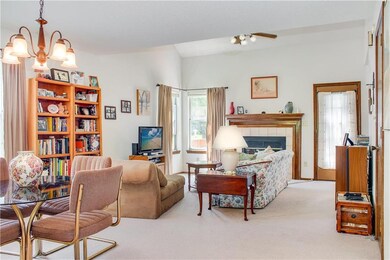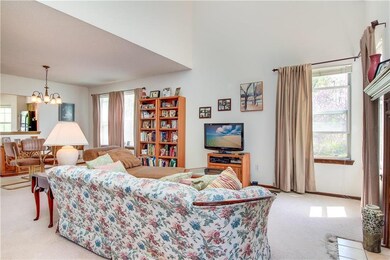
17107 E 45th Terrace Ct S Unit 12 Independence, MO 64055
39th East NeighborhoodHighlights
- Deck
- Traditional Architecture
- Granite Countertops
- Vaulted Ceiling
- Main Floor Primary Bedroom
- Thermal Windows
About This Home
As of November 2024Just reduced $10k to get it sold! Master & laundry on main. Needs some love with paint & flooring, home in good shape but needs updates/repairs, price reflects condition. Laundry closet in Kitchen. Office upstairs could be 3rd bdrm, does not have closet. The semi finish Fam Room has lots of options with dbl daylight egress windows, closet, full bath, could be another bedroom. Storage room too! Updated roof & furnace. Enjoy serene view from deck 14'x10'. Home Warranty. HOA going up to $225 in July & covers a lot. HOA: Lawn, snow, trash, pays water bill for lawn sprinklers, exterior paint, minor ext repairs, some driveway/walk repairs, some tree trimming. WOW, that's a lot!!
Last Agent to Sell the Property
RE/MAX Elite, REALTORS License #2001029458 Listed on: 04/26/2019

Home Details
Home Type
- Single Family
Est. Annual Taxes
- $2,160
Year Built
- Built in 1989
HOA Fees
- $225 Monthly HOA Fees
Parking
- 1 Car Attached Garage
- Front Facing Garage
- Garage Door Opener
Home Design
- Traditional Architecture
- Fixer Upper
- Composition Roof
- Wood Siding
Interior Spaces
- Wet Bar: Shower Only, Vinyl, Carpet, All Carpet, Shower Over Tub, Walk-In Closet(s), Ceiling Fan(s), Fireplace
- Built-In Features: Shower Only, Vinyl, Carpet, All Carpet, Shower Over Tub, Walk-In Closet(s), Ceiling Fan(s), Fireplace
- Vaulted Ceiling
- Ceiling Fan: Shower Only, Vinyl, Carpet, All Carpet, Shower Over Tub, Walk-In Closet(s), Ceiling Fan(s), Fireplace
- Skylights
- Gas Fireplace
- Thermal Windows
- Shades
- Plantation Shutters
- Drapes & Rods
- Living Room with Fireplace
- Combination Dining and Living Room
- Finished Basement
- Basement Window Egress
Kitchen
- Eat-In Kitchen
- Electric Oven or Range
- Free-Standing Range
- Dishwasher
- Granite Countertops
- Laminate Countertops
- Disposal
Flooring
- Wall to Wall Carpet
- Linoleum
- Laminate
- Stone
- Ceramic Tile
- Luxury Vinyl Plank Tile
- Luxury Vinyl Tile
Bedrooms and Bathrooms
- 2 Bedrooms
- Primary Bedroom on Main
- Cedar Closet: Shower Only, Vinyl, Carpet, All Carpet, Shower Over Tub, Walk-In Closet(s), Ceiling Fan(s), Fireplace
- Walk-In Closet: Shower Only, Vinyl, Carpet, All Carpet, Shower Over Tub, Walk-In Closet(s), Ceiling Fan(s), Fireplace
- 2 Full Bathrooms
- Double Vanity
- Shower Only
Laundry
- Laundry on main level
- Laundry in Kitchen
Home Security
- Storm Doors
- Fire and Smoke Detector
Outdoor Features
- Deck
- Enclosed patio or porch
Schools
- William Southern Elementary School
- Truman High School
Additional Features
- 0.28 Acre Lot
- City Lot
- Forced Air Heating and Cooling System
Community Details
- Association fees include building maint, lawn maintenance, roof replacement, snow removal
- Country Meadows North Subdivision
- On-Site Maintenance
Listing and Financial Details
- Assessor Parcel Number 34-400-01-48-00-0-00-000
Ownership History
Purchase Details
Home Financials for this Owner
Home Financials are based on the most recent Mortgage that was taken out on this home.Purchase Details
Home Financials for this Owner
Home Financials are based on the most recent Mortgage that was taken out on this home.Purchase Details
Home Financials for this Owner
Home Financials are based on the most recent Mortgage that was taken out on this home.Purchase Details
Purchase Details
Home Financials for this Owner
Home Financials are based on the most recent Mortgage that was taken out on this home.Purchase Details
Home Financials for this Owner
Home Financials are based on the most recent Mortgage that was taken out on this home.Similar Homes in Independence, MO
Home Values in the Area
Average Home Value in this Area
Purchase History
| Date | Type | Sale Price | Title Company |
|---|---|---|---|
| Warranty Deed | -- | Alliance Title | |
| Warranty Deed | -- | First American Title Ins Co | |
| Special Warranty Deed | -- | Old Republic Title | |
| Trustee Deed | $127,500 | None Available | |
| Warranty Deed | -- | Capital Title Agency Inc | |
| Deed | -- | Security Land Title Company |
Mortgage History
| Date | Status | Loan Amount | Loan Type |
|---|---|---|---|
| Previous Owner | $137,740 | New Conventional | |
| Previous Owner | $72,389 | New Conventional | |
| Previous Owner | $76,000 | Purchase Money Mortgage | |
| Previous Owner | $136,400 | Unknown | |
| Previous Owner | $15,158 | Unknown | |
| Previous Owner | $12,000 | Credit Line Revolving | |
| Previous Owner | $106,800 | Purchase Money Mortgage |
Property History
| Date | Event | Price | Change | Sq Ft Price |
|---|---|---|---|---|
| 11/11/2024 11/11/24 | Sold | -- | -- | -- |
| 10/20/2024 10/20/24 | Pending | -- | -- | -- |
| 10/04/2024 10/04/24 | Price Changed | $229,900 | 0.0% | $105 / Sq Ft |
| 10/04/2024 10/04/24 | For Sale | $229,900 | -3.8% | $105 / Sq Ft |
| 09/25/2024 09/25/24 | Off Market | -- | -- | -- |
| 09/11/2024 09/11/24 | Price Changed | $239,000 | -2.4% | $109 / Sq Ft |
| 08/19/2024 08/19/24 | Price Changed | $245,000 | -1.6% | $112 / Sq Ft |
| 07/18/2024 07/18/24 | Price Changed | $249,000 | -3.9% | $114 / Sq Ft |
| 06/28/2024 06/28/24 | Price Changed | $259,000 | -4.1% | $118 / Sq Ft |
| 06/01/2024 06/01/24 | For Sale | $270,000 | +93.0% | $123 / Sq Ft |
| 06/13/2019 06/13/19 | Sold | -- | -- | -- |
| 05/09/2019 05/09/19 | Pending | -- | -- | -- |
| 05/07/2019 05/07/19 | Price Changed | $139,900 | -6.7% | $64 / Sq Ft |
| 04/26/2019 04/26/19 | For Sale | $150,000 | -- | $68 / Sq Ft |
Tax History Compared to Growth
Tax History
| Year | Tax Paid | Tax Assessment Tax Assessment Total Assessment is a certain percentage of the fair market value that is determined by local assessors to be the total taxable value of land and additions on the property. | Land | Improvement |
|---|---|---|---|---|
| 2024 | $2,680 | $39,577 | $5,244 | $34,333 |
| 2023 | $2,680 | $39,577 | $5,244 | $34,333 |
| 2022 | $2,344 | $31,730 | $2,242 | $29,488 |
| 2021 | $2,343 | $31,730 | $2,242 | $29,488 |
| 2020 | $2,104 | $27,690 | $2,242 | $25,448 |
| 2019 | $2,070 | $27,690 | $2,242 | $25,448 |
| 2018 | $1,876 | $23,956 | $2,115 | $21,841 |
| 2017 | $1,876 | $23,956 | $2,115 | $21,841 |
| 2016 | $1,673 | $21,155 | $1,957 | $19,198 |
| 2014 | $1,589 | $20,539 | $1,900 | $18,639 |
Agents Affiliated with this Home
-
Ryan Beckley

Seller's Agent in 2024
Ryan Beckley
Platinum Realty LLC
(816) 853-0857
1 in this area
51 Total Sales
-
Jackie Dorman
J
Buyer's Agent in 2024
Jackie Dorman
RE/MAX Premier Properties
1 in this area
63 Total Sales
-
Linda Pringle

Seller's Agent in 2019
Linda Pringle
RE/MAX Elite, REALTORS
(816) 807-2428
6 in this area
76 Total Sales
Map
Source: Heartland MLS
MLS Number: 2161307
APN: 34-400-01-48-00-0-00-000
- 17318 E Us Highway 40
- 17014 E 45th St S
- 4317 S Coachman Dr
- 16904 E 43rd St S
- 4820 S Kendall Dr
- 4300 S Coachman Dr Unit 92
- 16800 E 43rd St S
- 4323 S Megan Ct Unit 7
- 5004 S Kendall Dr
- 17201 E 32nd Unit 8 St
- 4924 S Tierney Dr
- 4162 S Bryant Dr
- 5300 Lees Summit Rd
- 4016 S Crackerneck Rd
- 16001 E Us 40 Hwy
- 5112 S Shrank Ave
- 18213 Cliff Dr
- 3911 S Marshall Dr
- 21212 E 52nd St S
- 3909 S Marshall Dr
