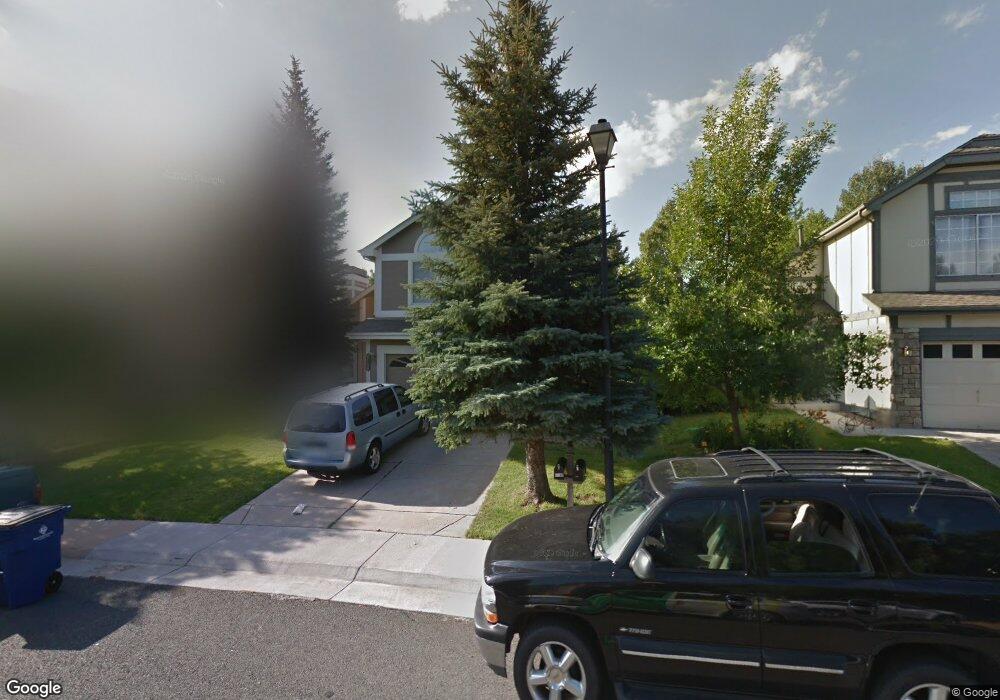17108 Campion Way Parker, CO 80134
Clarke Farms NeighborhoodEstimated Value: $520,579 - $543,000
3
Beds
3
Baths
1,468
Sq Ft
$363/Sq Ft
Est. Value
About This Home
This home is located at 17108 Campion Way, Parker, CO 80134 and is currently estimated at $532,645, approximately $362 per square foot. 17108 Campion Way is a home located in Douglas County with nearby schools including Cherokee Trail Elementary School, Sierra Middle School, and Chaparral High School.
Ownership History
Date
Name
Owned For
Owner Type
Purchase Details
Closed on
Jul 28, 2020
Sold by
Bunce Jerrod D
Bought by
Hardy Christopher and Hardy Kelli
Current Estimated Value
Home Financials for this Owner
Home Financials are based on the most recent Mortgage that was taken out on this home.
Original Mortgage
$378,785
Outstanding Balance
$336,629
Interest Rate
3.1%
Mortgage Type
New Conventional
Estimated Equity
$196,016
Purchase Details
Closed on
Mar 23, 2016
Sold by
Powers Michael S and Powers Beth A
Bought by
Bunce Jerrod
Home Financials for this Owner
Home Financials are based on the most recent Mortgage that was taken out on this home.
Original Mortgage
$309,294
Interest Rate
3.5%
Mortgage Type
FHA
Purchase Details
Closed on
Dec 21, 2006
Sold by
Hall Timothy C
Bought by
Powers Michael S and Powers Beth A
Home Financials for this Owner
Home Financials are based on the most recent Mortgage that was taken out on this home.
Original Mortgage
$171,920
Interest Rate
6.27%
Mortgage Type
Unknown
Purchase Details
Closed on
Jan 27, 1994
Sold by
Carlson Garold G and Carlson Mary L
Bought by
Hall Timothy C
Home Financials for this Owner
Home Financials are based on the most recent Mortgage that was taken out on this home.
Original Mortgage
$109,050
Interest Rate
7.16%
Purchase Details
Closed on
May 31, 1989
Sold by
Us Home Corp
Bought by
Carlson Garold G and Carlson Mary L
Purchase Details
Closed on
Dec 30, 1988
Sold by
Mdc Land Corp
Bought by
Us Home Corp
Purchase Details
Closed on
Jul 2, 1986
Sold by
Silverado Elektra Venture Ltd
Bought by
Mdc Land Corp
Create a Home Valuation Report for This Property
The Home Valuation Report is an in-depth analysis detailing your home's value as well as a comparison with similar homes in the area
Home Values in the Area
Average Home Value in this Area
Purchase History
| Date | Buyer | Sale Price | Title Company |
|---|---|---|---|
| Hardy Christopher | $390,500 | None Available | |
| Bunce Jerrod | $317,500 | Chicago Title | |
| Powers Michael S | $214,900 | Land Title Guarantee Company | |
| Hall Timothy C | $121,200 | -- | |
| Carlson Garold G | $89,300 | -- | |
| Us Home Corp | $2,745,000 | -- | |
| Mdc Land Corp | $1,295,300 | -- |
Source: Public Records
Mortgage History
| Date | Status | Borrower | Loan Amount |
|---|---|---|---|
| Open | Hardy Christopher | $378,785 | |
| Previous Owner | Bunce Jerrod | $309,294 | |
| Previous Owner | Powers Michael S | $171,920 | |
| Previous Owner | Hall Timothy C | $109,050 |
Source: Public Records
Tax History Compared to Growth
Tax History
| Year | Tax Paid | Tax Assessment Tax Assessment Total Assessment is a certain percentage of the fair market value that is determined by local assessors to be the total taxable value of land and additions on the property. | Land | Improvement |
|---|---|---|---|---|
| 2024 | $2,999 | $38,010 | $8,390 | $29,620 |
| 2023 | $3,035 | $38,010 | $8,390 | $29,620 |
| 2022 | $2,278 | $26,350 | $5,090 | $21,260 |
| 2021 | $2,372 | $26,350 | $5,090 | $21,260 |
| 2020 | $2,248 | $25,390 | $4,750 | $20,640 |
| 2019 | $2,262 | $25,390 | $4,750 | $20,640 |
| 2018 | $1,990 | $21,780 | $4,850 | $16,930 |
| 2017 | $1,847 | $21,780 | $4,850 | $16,930 |
| 2016 | $1,661 | $19,230 | $4,220 | $15,010 |
| 2015 | $846 | $19,230 | $4,220 | $15,010 |
| 2014 | $1,573 | $15,940 | $4,220 | $11,720 |
Source: Public Records
Map
Nearby Homes
- 17052 Motsenbocker Way
- 17050 E Wiley Place
- 17071 Knollside Ave
- 10811 Shaw Ct
- 10858 Willow Reed Cir E
- 16641 Martingale Dr
- 10318 Severance Dr
- 10539 Holyoke Dr
- 10647 Apishamore Ct
- 17040 Hastings Ave
- 17130 Opal Hill Dr
- 17351 Cornerstone Dr
- 10907 Baxter Dr
- 11209 Vilas St
- 17235 Opal Hill Dr
- 17039 Foxton Dr
- 11227 Keota St
- 10221 Amethyst Way
- 17314 Lindon Dr
- 16382 Maple Rock Ct
- 17106 Campion Way
- 17110 Campion Way
- 17104 Campion Way
- 17112 Campion Way
- 17107 Campion Way
- 17105 Campion Way
- 17114 Campion Way
- 17102 Campion Way
- 16921 Molina Place
- 16923 Molina Place
- 17111 Campion Way
- 17103 Campion Way
- 16919 Molina Place
- 16925 Molina Place
- 17116 Campion Way
- 16917 Molina Place
- 16927 Molina Place
- 17113 Campion Way
- 17204 Niwot Place
- 17206 Niwot Place
